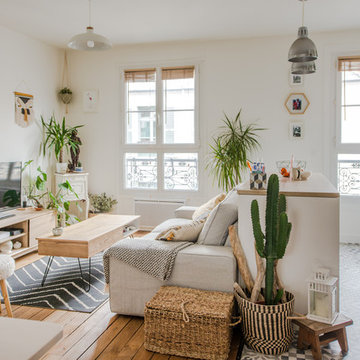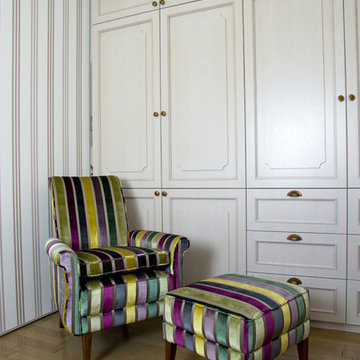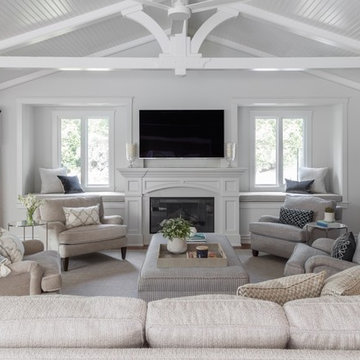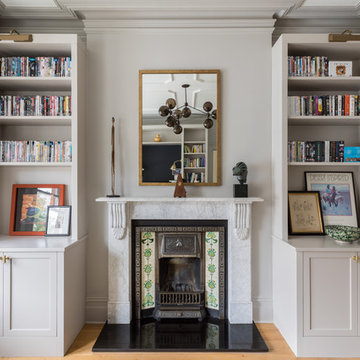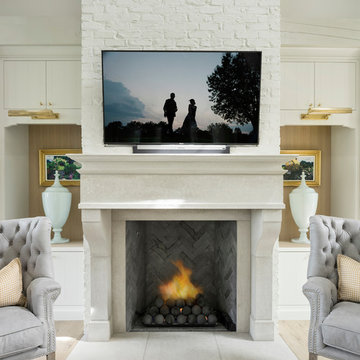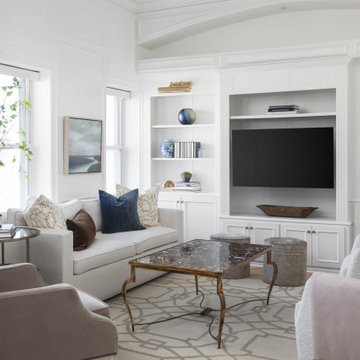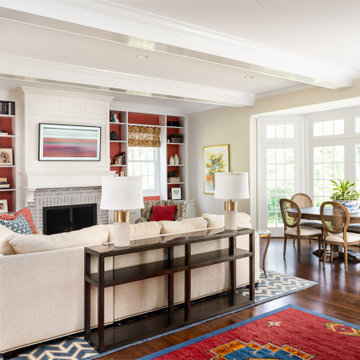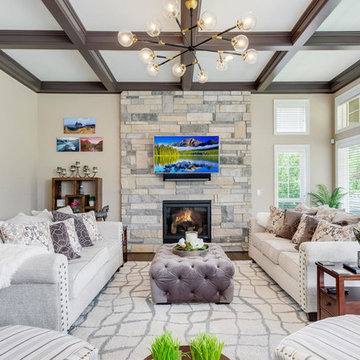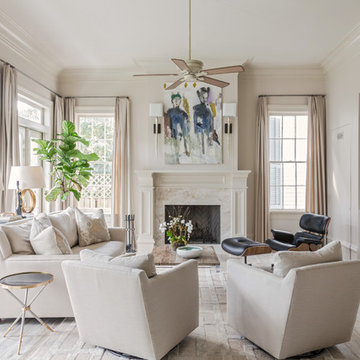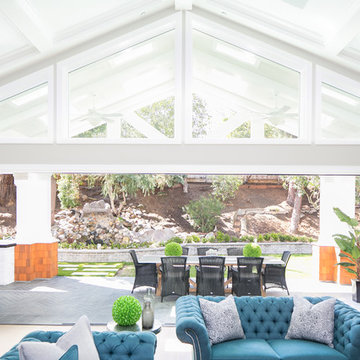Traditional White Family Room Design Photos
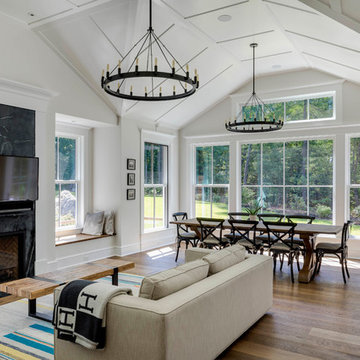
Family room with dining area. Kitchen off to the right. Expansive windows overlooking the back yard. Paneled cathedral ceiling. Custom fireplace surround with soap stone and painted wood trim.
Photography: Greg Premru
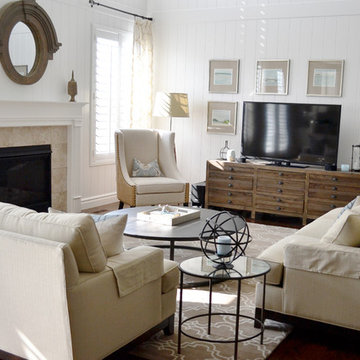
Beautiful Neutral Family Room design by Salt Lake City based Interior Designer, Sita Montgomery.
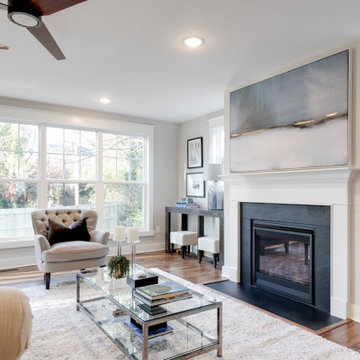
Charming and timeless, 5 bedroom, 3 bath, freshly-painted brick Dutch Colonial nestled in the quiet neighborhood of Sauer’s Gardens (in the Mary Munford Elementary School district)! We have fully-renovated and expanded this home to include the stylish and must-have modern upgrades, but have also worked to preserve the character of a historic 1920’s home. As you walk in to the welcoming foyer, a lovely living/sitting room with original fireplace is on your right and private dining room on your left. Go through the French doors of the sitting room and you’ll enter the heart of the home – the kitchen and family room. Featuring quartz countertops, two-toned cabinetry and large, 8’ x 5’ island with sink, the completely-renovated kitchen also sports stainless-steel Frigidaire appliances, soft close doors/drawers and recessed lighting. The bright, open family room has a fireplace and wall of windows that overlooks the spacious, fenced back yard with shed. Enjoy the flexibility of the first-floor bedroom/private study/office and adjoining full bath. Upstairs, the owner’s suite features a vaulted ceiling, 2 closets and dual vanity, water closet and large, frameless shower in the bath. Three additional bedrooms (2 with walk-in closets), full bath and laundry room round out the second floor. The unfinished basement, with access from the kitchen/family room, offers plenty of storage.
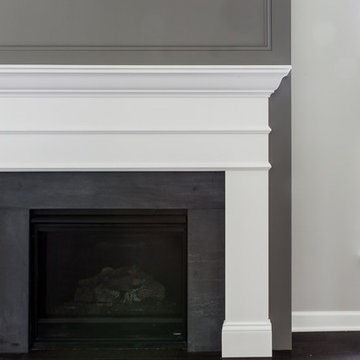
We delivered this fireplace surround and mantle based on an inspiration photo from our clients. First, a bump out from the wall needed to be created. Next we wrapped the bump out with woodwork finished in a gray. Next we built and installed the white fireplace mantle and surround.
Elizabeth Steiner Photography
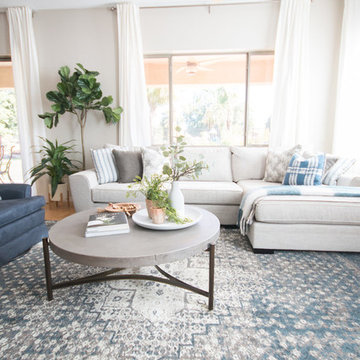
Family room got a new fireplace with stacked stone and a the blue and gray hues offer a light, bright and clean looking new family room!
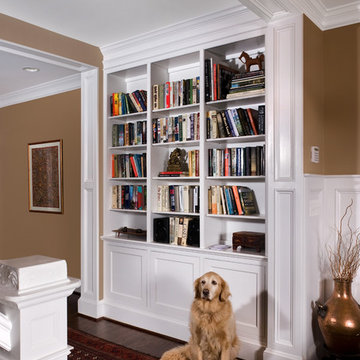
Built-in bookcase, decorative trim, white, tan walls, crown molding, recessed lights, dark wood flooring, wainscoting, coffered ceiling, staircase
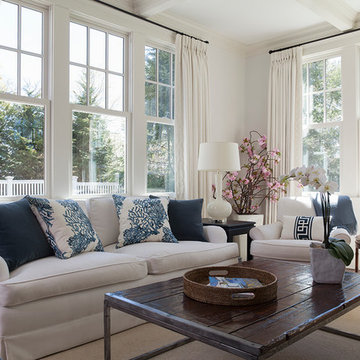
My client Kyra asked me to help her update their family room which was done in peach and green several years ago. She gave me carte blanche initially at the first meeting to come up with fabric selections and a new color scheme. Then once I showed her the indigo, white and grey colors and fabrics, I had nailed it on the head and it was a reflection of the client's personality and design aesthetic. She was probably the most decisive person I know in making quick fabric and design decisions throughout the rest of this project!
We kept to the idea of a white background because the client was afraid she would get tired quickly with colors and patterns. We used a gorgeous Holland & Sherry white linen for the window treatments with a white decorative tape along the lead edge. The white window treatments along with the white furniture and white/pale gray painted walls became her blank canvas. With a few shots of indigo and a blue-grey mohair chair, she shouldn't outgrow this room for a long time. Even if she did want to change out the color scheme, it would involve only a small investment to change out a few pillows and one club chair.
The client already had a coffee table made of reclaimed wood. It looked pretty beat up so I suggested a refinish in a lacquered dark walnut. A totally different look and "instant update". The client had a refinisher she wanted to use herself so that was one way to bring the total project cost down and at the same time recreate an almost brand new piece for such a reasonable price (workroom labor alone transformed this piece into a gorgeous table and focal point in the room).
For the side tables, the client wanted to do "linen wrapped" tables in a ming style. She requested a navy blue rather than another shade of blue or even another accent color; this way she should be able to use a neutral color like navy to go with almost any other color scheme.
The best part of this project is that this is the home of a very active family with 4 children and one large dog, and we were able to do everything with indoor/outdoor performance fabrics and one sturdy mohair fabric.
Cherry blossoms, flowers and foliage can introduce new colors depending on the season so the client won't get sick of seeing the same thing, and it makes the whole room cozier and even more beautiful at different times of the year. Kyra is so very talented with designing and arranging flowers and foliage which makes her entire home look and feel warm and inviting.
Overall, with this one redo, the family room has been transformed into a peaceful haven with a beautiful design aesthetic that the client and their family will be able to enjoy for years.
Sam Gray Photography
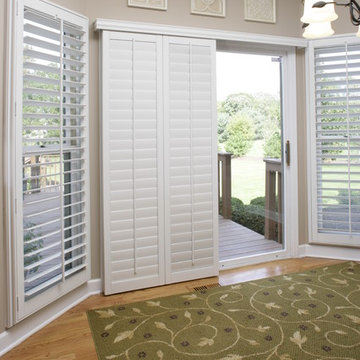
This demonstrates how Polywood shutters slide out of the way to access the sliding door. Yet, they easily slide back into place for privacy and control.
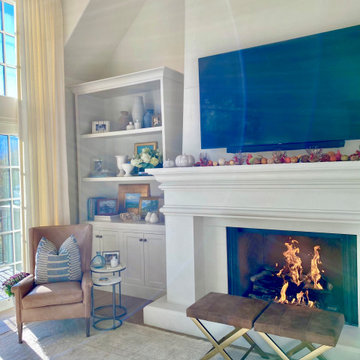
This cozy fireplace is exactly what the doctor ordered after a cold day of sledding or skiing here in beautiful Utah.
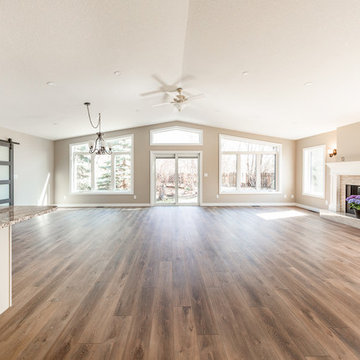
Clients wanted to create a large open space that their entire family could come and enjoy all together as their existing bungalow was not large enough to host everyone comfortably. Since they had a very large backyard backing onto a green space, the decision was made to expand the home into the back by adding a large 900 sq ft addition with basement. The existing kitchen and dining room were re-configured into a larger back entry and formal dining room. The new addition provided a large open chef's custom kitchen with sizable pantry, plus an eating nook and family room surrounded by large windows overlooking the backyard full of trees.
Traditional White Family Room Design Photos
6
