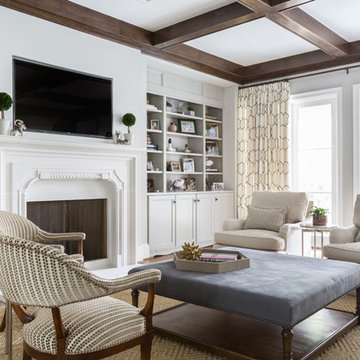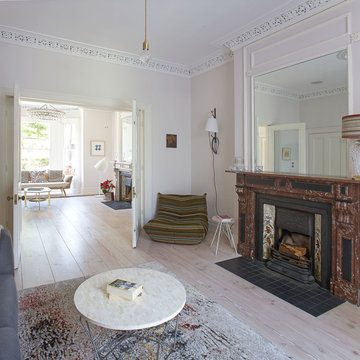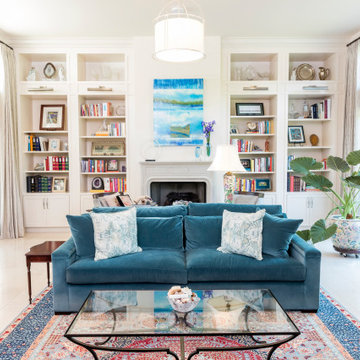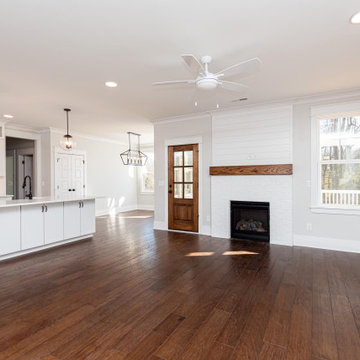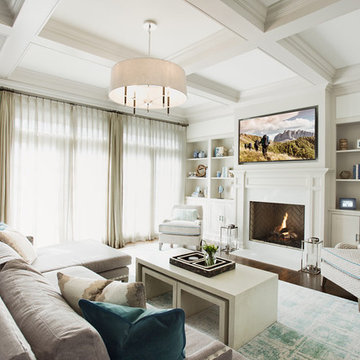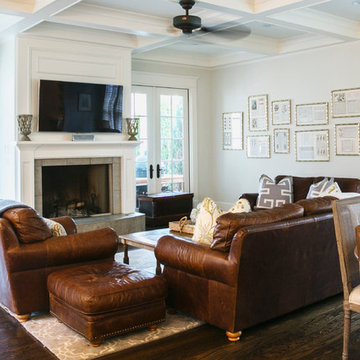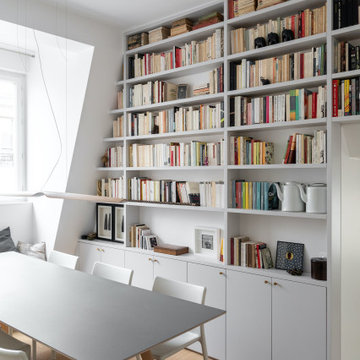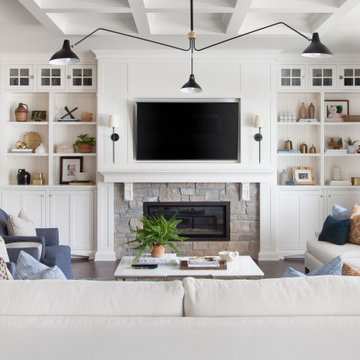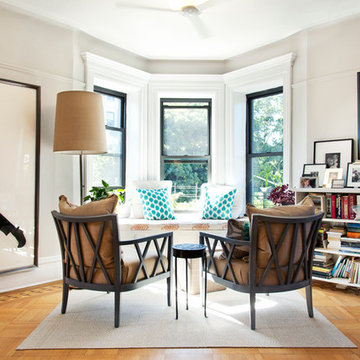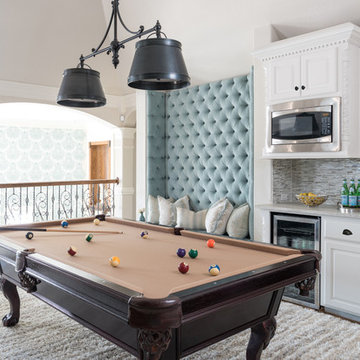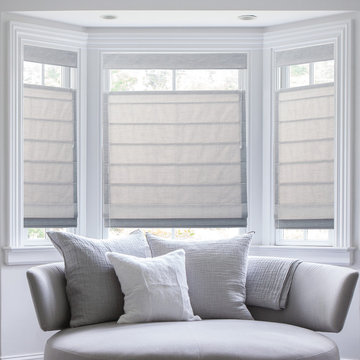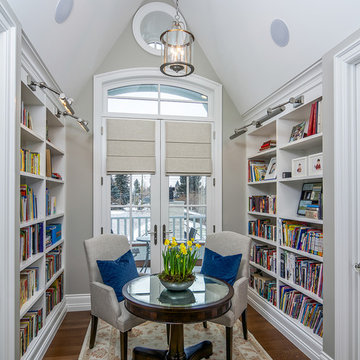Traditional White Family Room Design Photos
Refine by:
Budget
Sort by:Popular Today
121 - 140 of 7,861 photos
Item 1 of 3
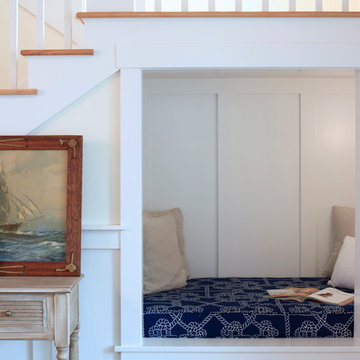
A reading nook under the stairs in the family room is a cozy spot to curl up with a book. Expansive views greet you through every tilt & swing triple paned window. Designed to be effortlessly comfortable using minimal energy, with exquisite finishes and details, this home is a beautiful and cozy retreat from the bustle of everyday life.
Jen G. Pywell
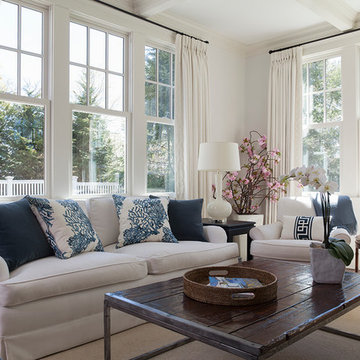
My client Kyra asked me to help her update their family room which was done in peach and green several years ago. She gave me carte blanche initially at the first meeting to come up with fabric selections and a new color scheme. Then once I showed her the indigo, white and grey colors and fabrics, I had nailed it on the head and it was a reflection of the client's personality and design aesthetic. She was probably the most decisive person I know in making quick fabric and design decisions throughout the rest of this project!
We kept to the idea of a white background because the client was afraid she would get tired quickly with colors and patterns. We used a gorgeous Holland & Sherry white linen for the window treatments with a white decorative tape along the lead edge. The white window treatments along with the white furniture and white/pale gray painted walls became her blank canvas. With a few shots of indigo and a blue-grey mohair chair, she shouldn't outgrow this room for a long time. Even if she did want to change out the color scheme, it would involve only a small investment to change out a few pillows and one club chair.
The client already had a coffee table made of reclaimed wood. It looked pretty beat up so I suggested a refinish in a lacquered dark walnut. A totally different look and "instant update". The client had a refinisher she wanted to use herself so that was one way to bring the total project cost down and at the same time recreate an almost brand new piece for such a reasonable price (workroom labor alone transformed this piece into a gorgeous table and focal point in the room).
For the side tables, the client wanted to do "linen wrapped" tables in a ming style. She requested a navy blue rather than another shade of blue or even another accent color; this way she should be able to use a neutral color like navy to go with almost any other color scheme.
The best part of this project is that this is the home of a very active family with 4 children and one large dog, and we were able to do everything with indoor/outdoor performance fabrics and one sturdy mohair fabric.
Cherry blossoms, flowers and foliage can introduce new colors depending on the season so the client won't get sick of seeing the same thing, and it makes the whole room cozier and even more beautiful at different times of the year. Kyra is so very talented with designing and arranging flowers and foliage which makes her entire home look and feel warm and inviting.
Overall, with this one redo, the family room has been transformed into a peaceful haven with a beautiful design aesthetic that the client and their family will be able to enjoy for years.
Sam Gray Photography

By creating a division between creamy paneled walls below 9' and pale blue walls above 9', human scale is created while still enjoying the spacious open area above. All the volume with south facing windows creates a beautiful play of light throughout the day.
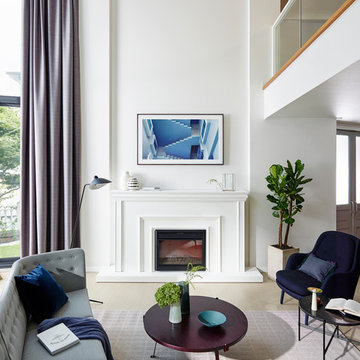
Exclusive to John Lewis, Samsung continue to evolve the home viewing experience by creating a 65" TV that blends seamlessly and artistically into your living space. In standby mode it displays art, either from its own expandable library, or you can upload pictures and photos yourself, so your TV transforms into an art piece to enhance your living space. It can mount flush to the wall like a picture in a gallery, or be displayed on a stand (wall mount and basic stand included). And it's blessed with Samsung's latest top-notch TV tech.
Enjoy a stunning Certified Ultra HD 4K HDR picture, access a world of online entertainment via Samsung's Smart Hub, and control all compatible devices via one remote control. The Frame is a masterpiece of home entertainment.
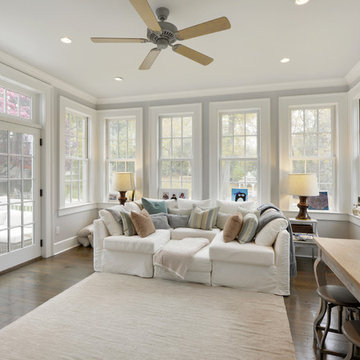
This large sun room / family room was part of an addition to a lovely home in Westport, CT we remodeled. White French doors open the room to newly renovated composite deck and another matching set opens the room to the rest of the home. While beautiful white trim and crown molding outline the room and the tall windows. The room is finished off with recessed lighting, light colored walls, dark hardwood floors and a large ceiling fan. A perfect room for relaxation!
Photography by, Peter Krupeya.
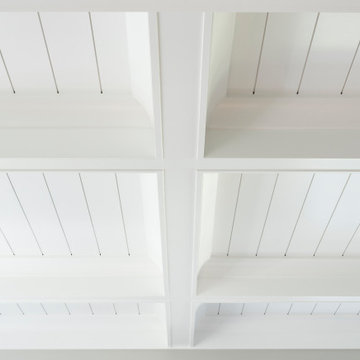
Changes in ceiling design can help to delineate spaces in large open-concept spaces. This coffered ceiling helps to separate the family room area from the kitchen by using a custom-built coffered ceiling. This custom home was designed and built by Meadowlark Design+Build in Ann Arbor, Michigan. Photography by Joshua Caldwell.
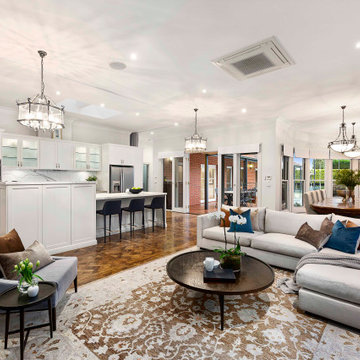
“I worked with my client in providing zoned living and entertaining areas of the highest standards. As a result, my client had an emphasis on creating a family environment in which they could entertain friends and family for any occasion. I immediately noticed the properties classic period façade when I met with my client at their property. The layout was very open which allowed me and my client to experiment with different colours and fabrics. By having a large expansive space we could use accent colours more strongly as they blended into the room easier than in a confined space. The use of the grey and white colour palette allowed for the space to remain bright and fresh. This was important as it made the space still feel expansive and welcoming” – Interior Designer Jane Gorman.
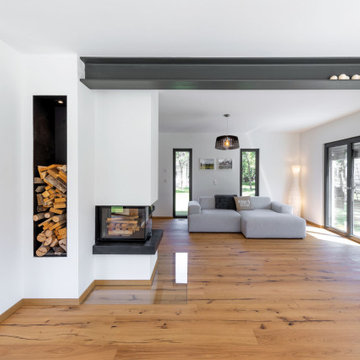
Nach eigenen Wünschen der Baufamilie stimmig kombiniert, nutzt Haus Aschau Aspekte traditioneller, klassischer und moderner Elemente als Basis. Sowohl bei der Raumanordnung als auch bei der architektonischen Gestaltung von Baukörper und Fenstergrafik setzt es dabei individuelle Akzente.
So fällt der großzügige Bereich im Erdgeschoss für Wohnen, Essen und Kochen auf. Ergänzt wird er durch die üppige Terrasse mit Ausrichtung nach Osten und Süden – für hohe Aufenthaltsqualität zu jeder Tageszeit.
Das Obergeschoss bildet eine Regenerations-Oase mit drei Kinderzimmern, großem Wellnessbad inklusive Sauna und verbindendem Luftraum über beide Etagen.
Größe, Proportionen und Anordnung der Fenster unterstreichen auf der weißen Putzfassade die attraktive Gesamterscheinung.
Traditional White Family Room Design Photos
7
