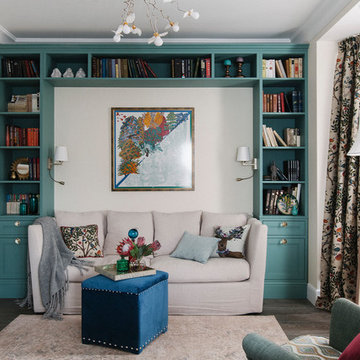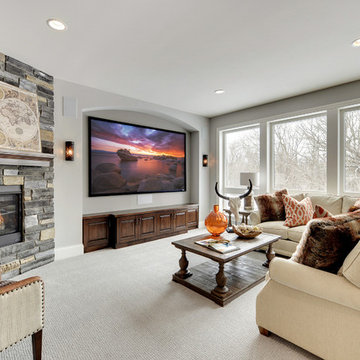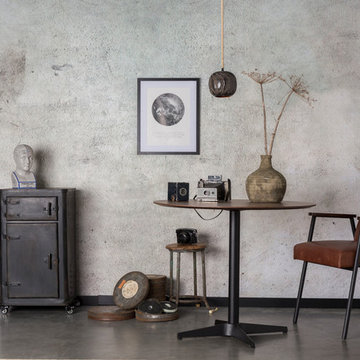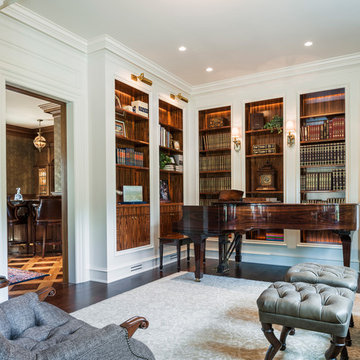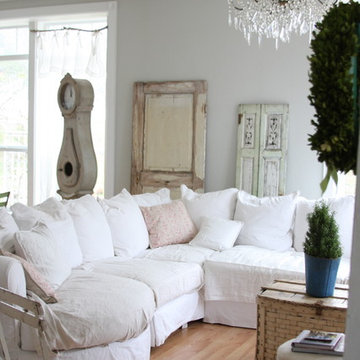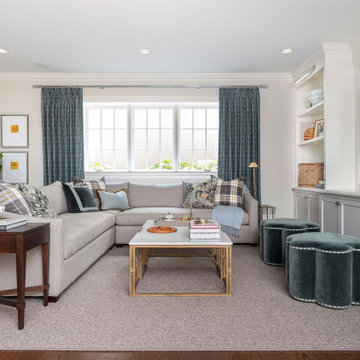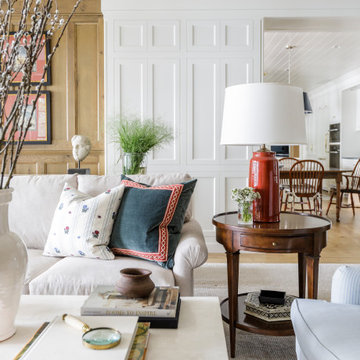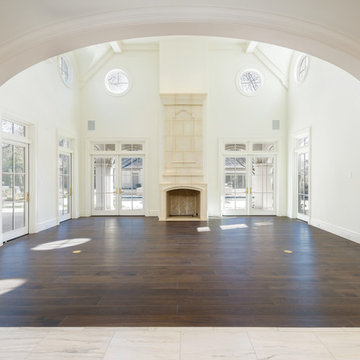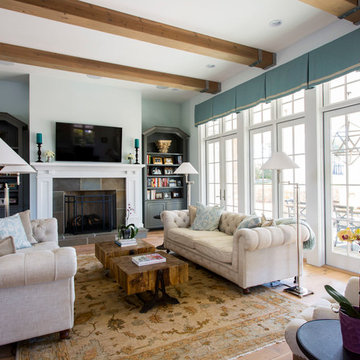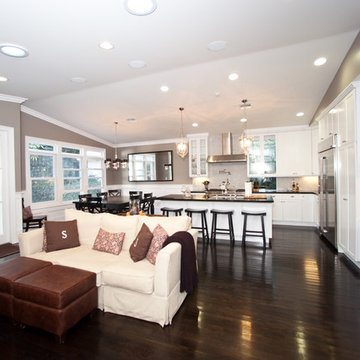Traditional White Family Room Design Photos
Refine by:
Budget
Sort by:Popular Today
81 - 100 of 7,864 photos
Item 1 of 3
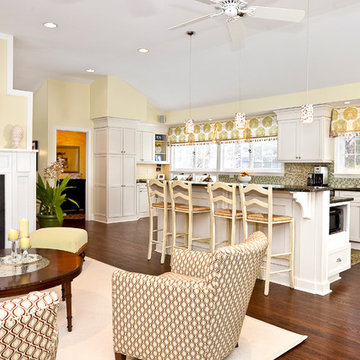
The goal of this kitchen family room renovation was to open the kitchen to the rest of the house and the outdoors, while still maintaining an intimate living area for the family of four to entertain and relax. By removing the wall between the kitchen and formal living room, and an adjacent narrow hallway, the entire living space was transformed.
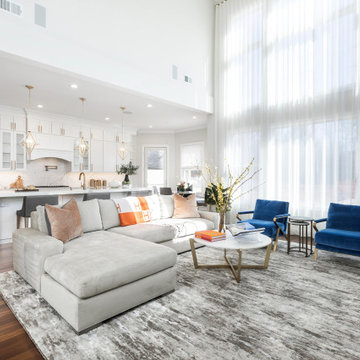
Double height windows allow the entire room to flood with light .Smart layout and rich comfortable fabrics keep it casual and family friendly.

The attic of the house was converted into a family room, and it was finished with painted white shiplap, custom cabinetry, and a tongue and groove wood ceiling. Dennis M. Carbo Photography
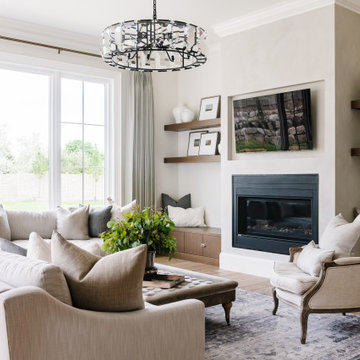
Head over to our website for more photos of The Stone Manor Parade of Homes 2020.
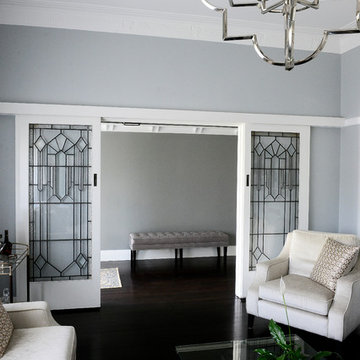
The formal lounge area where the art deco ceiling rose and cornice have been retained and restored, along with the original fireplace. The stunning modern light fitting complements the art deco style beautifully.
The original lead leadlight doors have been retained and add class and style.
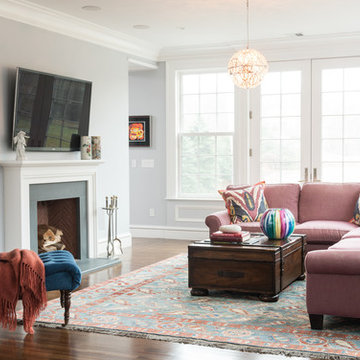
We reorganized and reconfigured the family room, dining room, kitchen areas, and cocktail porch.
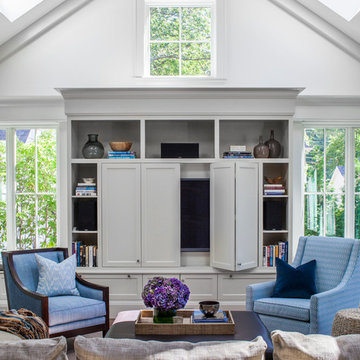
Architecture: LDa Architecture & Interiors
Interior Design: LDa Architecture & Interiors
Builder: Macomber Carpentry & Construction
Landscape Architect: Matthew Cunningham Landscape Design
Photographer: Sean Litchfield Photography

The outdoors comes inside for our orchid loving homeowners with their moss green wrapped sunroom. Cut with the right balance of earthy brown and soft buttercup, this sunroom sizzles thanks to the detailed use of stone, slate, slubby weaves, classic furnishings & architectural salvage. The mix in total broadcasts sit-for-a-while casual cool and easy elegance. Pass the poi...
David Van Scott
Traditional White Family Room Design Photos
5
