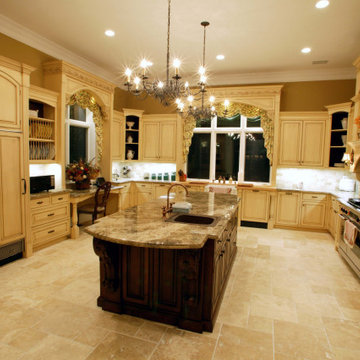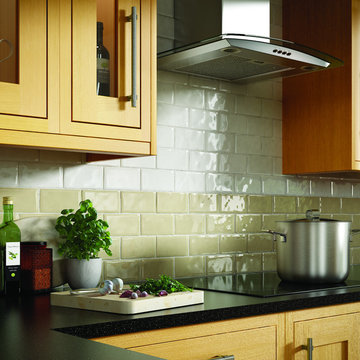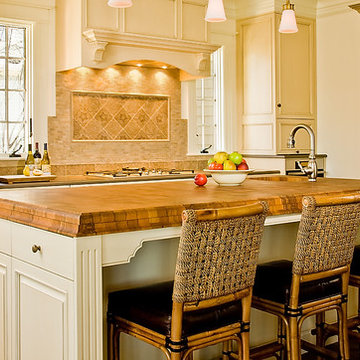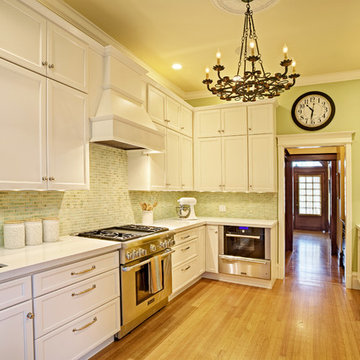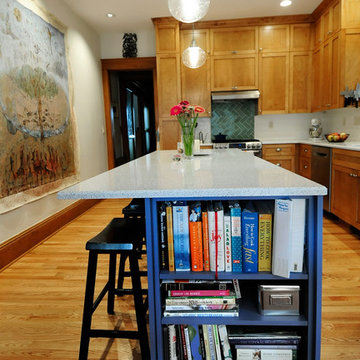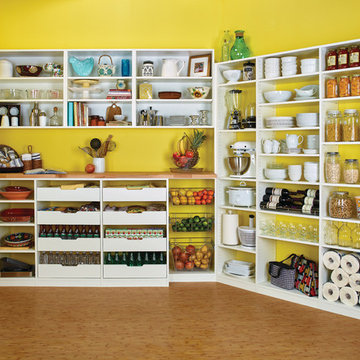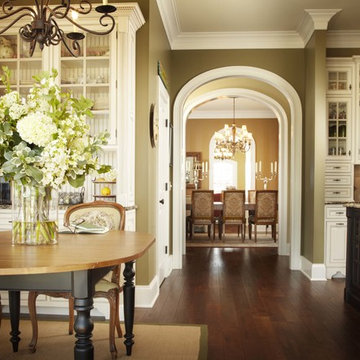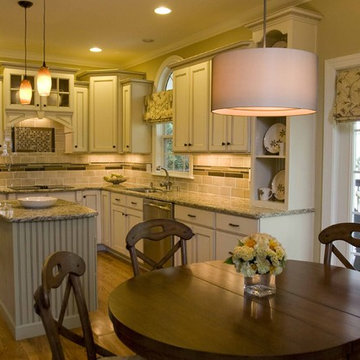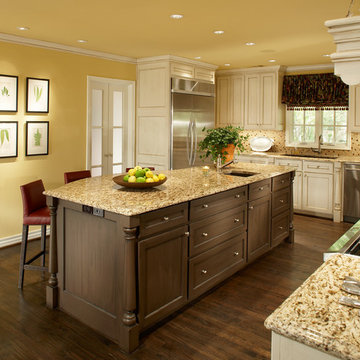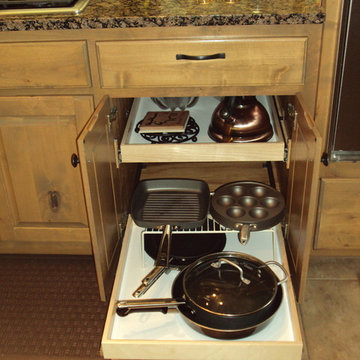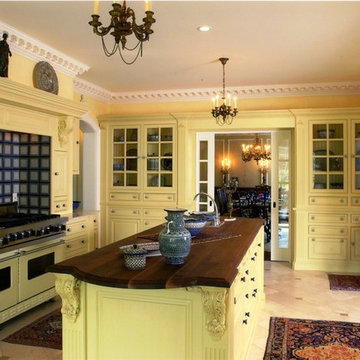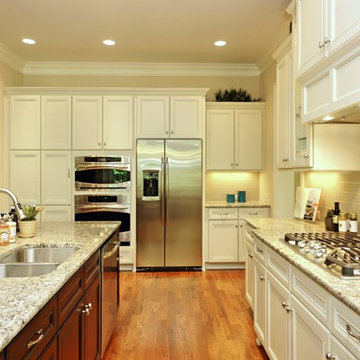Traditional Yellow Kitchen Design Ideas
Refine by:
Budget
Sort by:Popular Today
141 - 160 of 5,536 photos
Item 1 of 3

We reconfigured several spaces in this home to create one very large kitchen area. We love how bright and airy the space is. Custom cabinetry allowed our clients to personalize their kitchen.
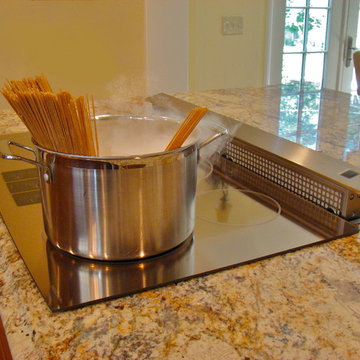
Ever since they bought their home, this couple envisioned their Kitchen opening into an under-utilized room next to the Kitchen.
Designed by Lee Meyer Architects, the plan creates an open Kitchen, featuring a center island with an induction cook top and attached Cherry table/seating area. Cherry cabinetry with crown molding is featured throughout. Photos by Greg Schmidt.
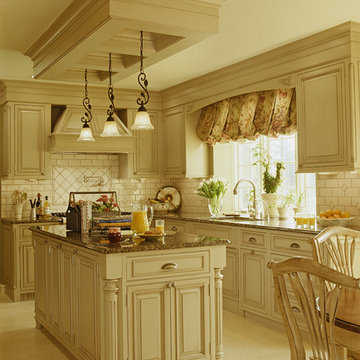
This stately Tudor, located in Bloomfield Hills needed a kitchen that reflected the grandeur of the exterior architecture. Plato Woodwork custom cabinetry was the client's first choice and she was immediately drawn to the subtle amenities like carved turnings, corbels and hand-applied glaze. The coffered ceiling over the island gave additional warmth to the room. Choosing Subzero and Wolf appliances that could be completely integrated was key to the design.
Beth Singer Photography
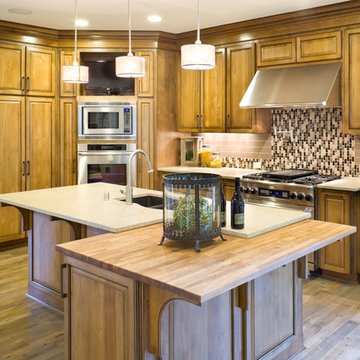
Winner of "most Livable Floorplan" in the 2011 Clark County Parade of Homes. Photos by Bob Greenspan
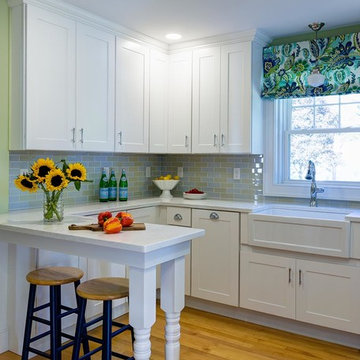
In this recent kitchen design and renovation project, these long time clients came to me originally, several years ago to start discussing the design of their kitchen. At that time, the kitchen in this 1800’s home included a kitchen that had been poorly remodeled in the 1980’s, so the kitchen had already lost most of it’s original charm. I created a design plan creating a beautiful large kitchen expanding the space into the adjacent rooms. My clients loved this design plan, but other home issues took precedence, so after a few additional years, my clients were now ready to start their kitchen project.
Their overall goals for the property did change since we first looked at this project, my clients decided that they did not want to enlarge or expand the small kitchen by opening it up to the adjacent rooms. So, I went back to the drawing board to create a kitchen in the existing kitchen space that fulfilled their new goals and created a beautiful functional space within the existing kitchen space. This new design, like my former design, honored this home’s traditional architecture, but added a light, fresh feel to the space using updated colors and material selections. This design consisted of additional storage and cabinetry, additional countertop space, and a small space to sit. We added new cabinetry, appliances, electrical, plumbing, beautiful quartz countertops, glass backsplash tile, traditional lighting fixtures, and finished everything off using beautiful classic hardware elements.
My clients are now in love with this new renovated kitchen space. It contains many of the elements of a much larger kitchen, and melds beautifully with the rest of the house which we have also designed renovated over the last few years. Finally my client’s get to enjoy their new kitchen space as much as they enjoy the rest of this beautiful home!

Jonathan Salmon, the designer, raised the wall between the laundry room and kitchen, creating an open floor plan with ample space on three walls for cabinets and appliances. He widened the entry to the dining room to improve sightlines and flow. Rebuilding a glass block exterior wall made way for rep production Windows and a focal point cooking station A custom-built island provides storage, breakfast bar seating, and surface for food prep and buffet service. The fittings finishes and fixtures are in tune with the homes 1907. architecture, including soapstone counter tops and custom painted schoolhouse lighting. It's the yellow painted shaker style cabinets that steal the show, offering a colorful take on the vintage inspired design and a welcoming setting for everyday get to gathers..
Pradhan Studios Photography
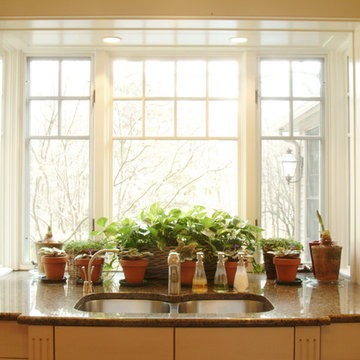
Kitchen with granite counters, box bay window over sink with granite counter as the sill of window, custom tile backsplash, and pot filler over stove. Project was a full house renovation with front and rear additions increasing main house by 1/3, garage addition with guest suite on 2nd floor, and enclosed heated breezeway connecting main house to new garage.
Traditional Yellow Kitchen Design Ideas
8
