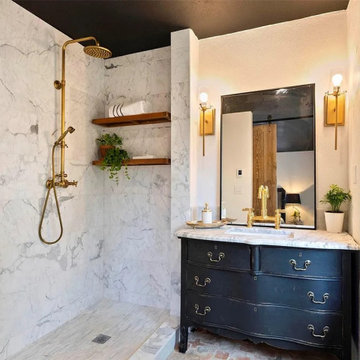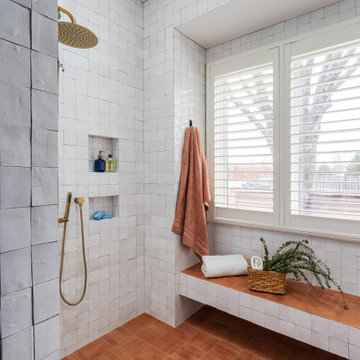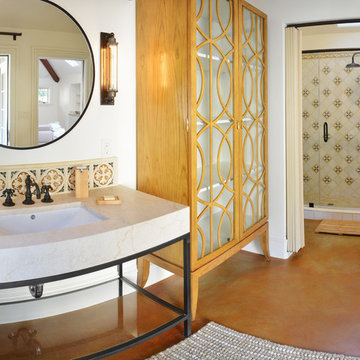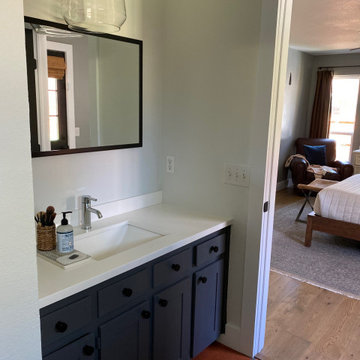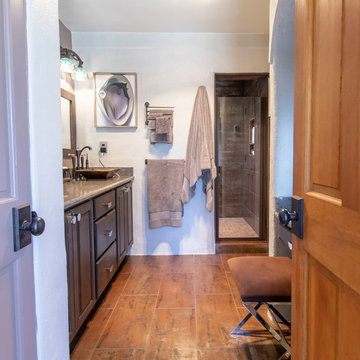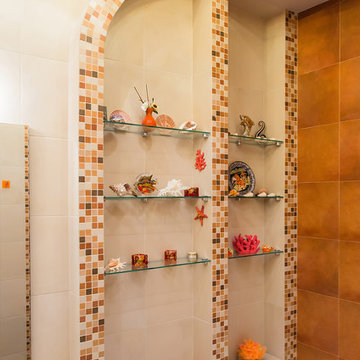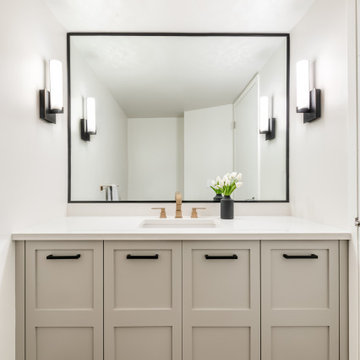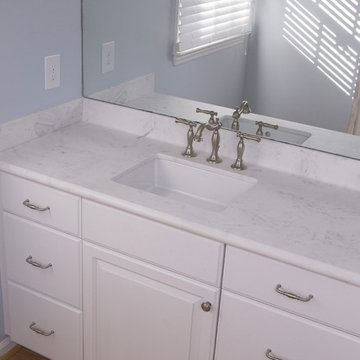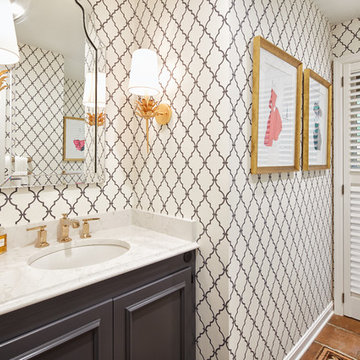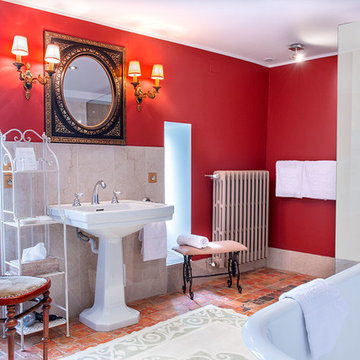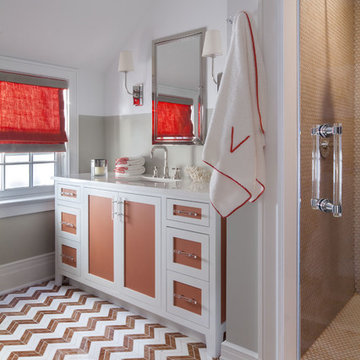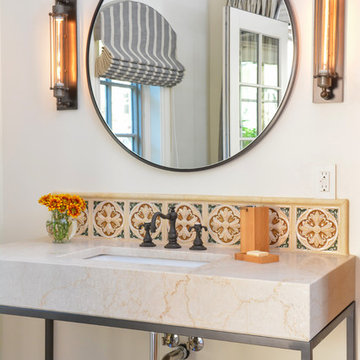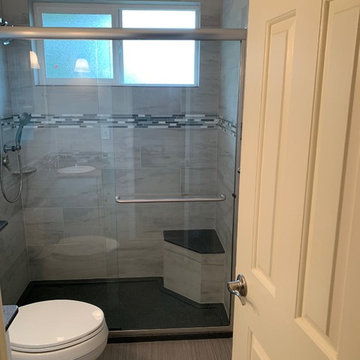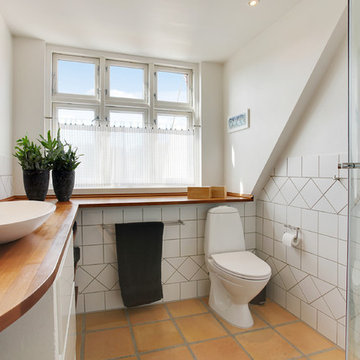Transitional Bathroom Design Ideas with Orange Floor
Refine by:
Budget
Sort by:Popular Today
1 - 20 of 36 photos
Item 1 of 3
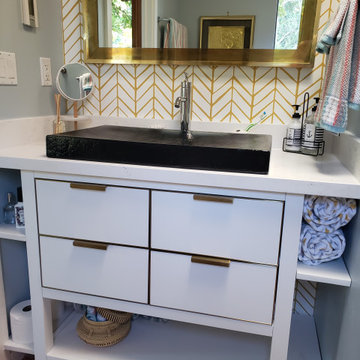
Quick update of a small bathroom with orange tile on the floor, beige and blue marble and an accent of blue glass tile in the shower. The goal was to leave all the tile as the floors are heated and somehow blend the tile in to the design with a few tricks.
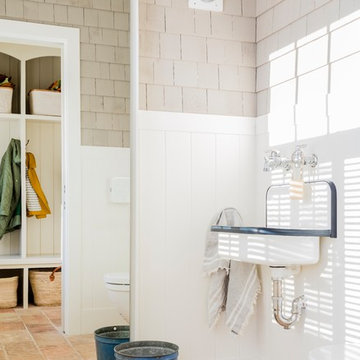
New Mudroom / Pool Bath with antique roof tile floors, indoor wall shingles and sweet utility sink from the UK. Interior Architecture + Design by Lisa Tharp.
Photography by Michael J. Lee

This bathroom had to serve the needs of teenage twin sisters. The ceiling height in the basement was extremely low and the alcove where the existing vanity sat was reduced in depth so that the cabinetry & countertop had to be sized perfectly. (See before Photos)The previous owner's had installed a custom shower and the homeowners liked the flooring and the shower itself. Keeping the tile work in place and working with the color palette provided a big savings. Now, this charming space provides all the storage needed for two teenage girls.
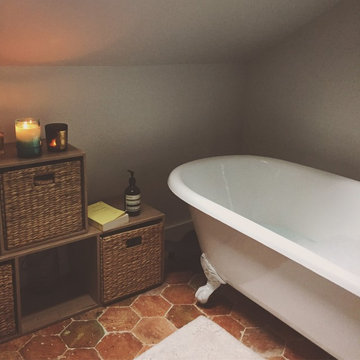
Dans cet espace, nous avons décidé d'installer une baignoire sur pieds très élégante. Une véritable invitation à la détente.
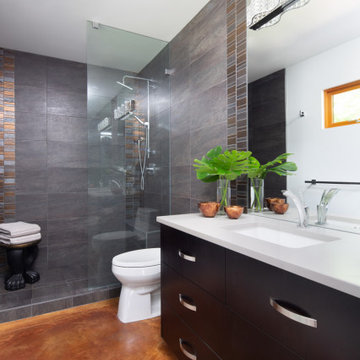
The Lunada Bay accent tile that we used in the powder room was available in alternative shapes & sizes. It was so perfect for the space that we used it in the primary ensuite as well as a subtle accent tile in the curbless shower. To create a more contemporary aesthetic we installed the shower field tile in a linear, stacked pattern, introducing the accent tile on the outside edges as well as the inside corners as a vertical accent. The charcoal shower tile and dark wood vanity with slab drawer-fronts provides a masculine thread to the space which is juxtaposed with the clients desire to incorporate a sparkly, crystal vanity bar. To continue the contemporary vibe we opted for a single glass shower panel as opposed to a shower door.
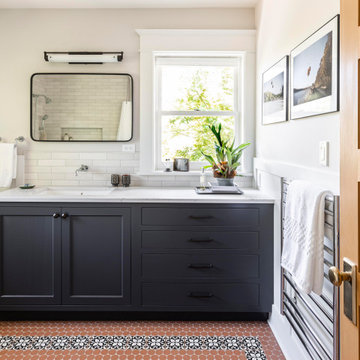
After years of renting out the house, the owners of this 1916 Craftsman were ready to make it their forever home. Both enthusiastic cooks, an updated kitchen was at the top of the list. Updating the fireplace, as well as two bathrooms in the house were also important. The homeowners passion for honoring the age of home, while also updating it, was at the forefront of our design. The end result beautifully blends the older elements with the new.
Transitional Bathroom Design Ideas with Orange Floor
1
