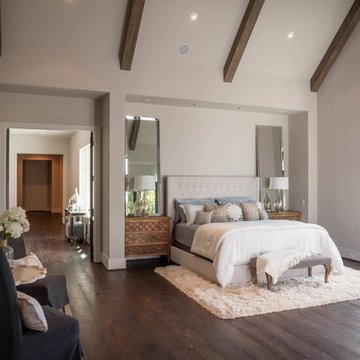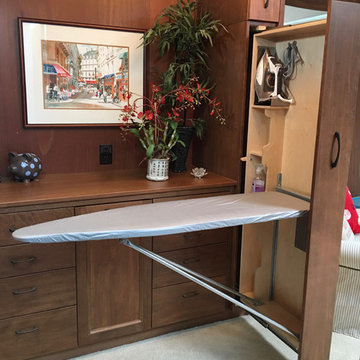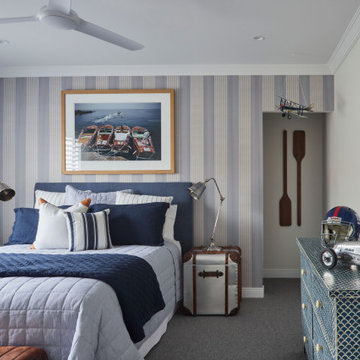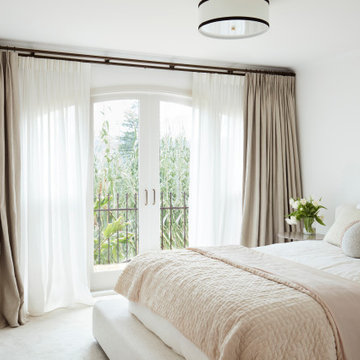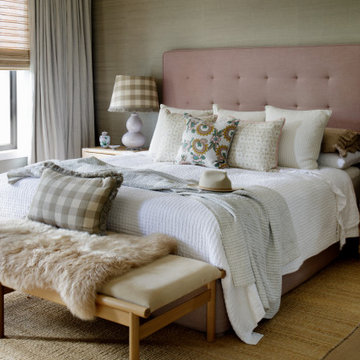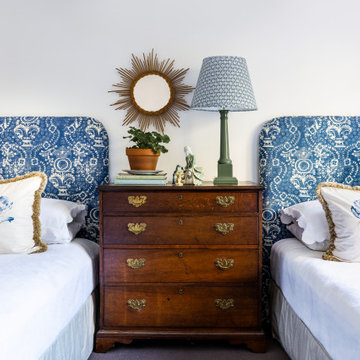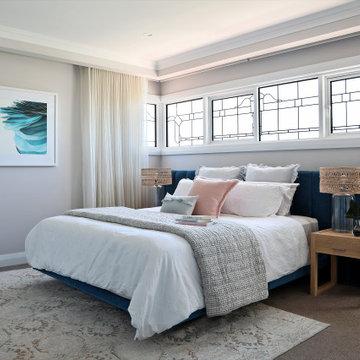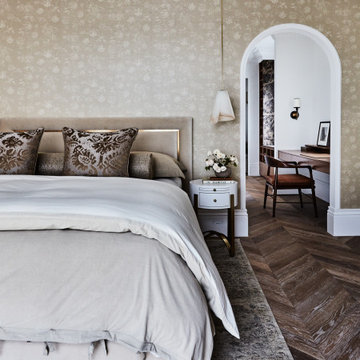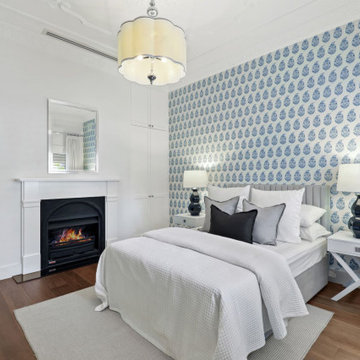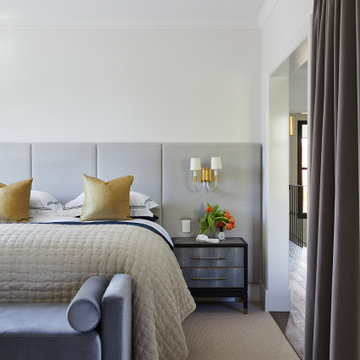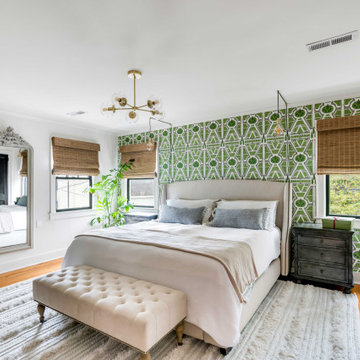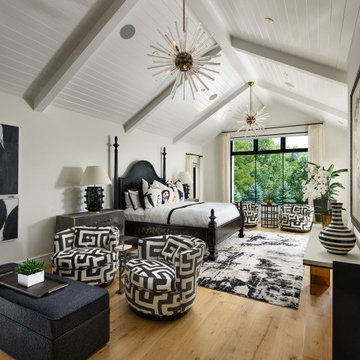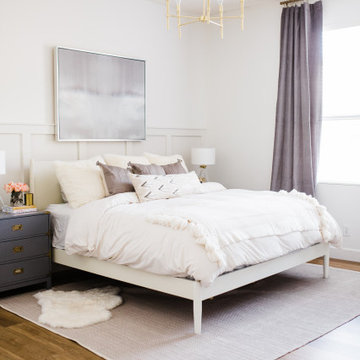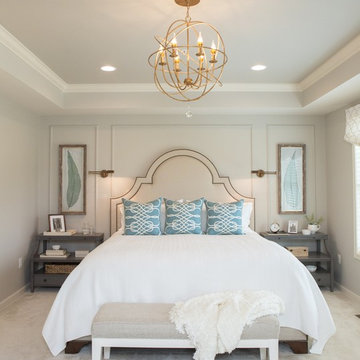Browse Our Photo Gallery for Transitional Bedroom Ideas
If you’re looking for decorating ideas for your bedroom, you’ve come to the right place. At Houzz you can browse a large image gallery of inspiration for your bedroom. Whether you’re deciding on which paint colour goes with which floors, how to style a master or guest bedroom or how to make a bedroom appropriate for teenagers, you’re sure to find pictures that’ll inspire you, as well as professionals such as
interior designers and
storage designers to help you turn your ideas into reality. Here’s a few more points to keep in mind.
How to Decorate a Bedroom
The bedroom is usually quite a simple room. The design and layout is far less complicated than a kitchen or bathroom, so you can put a lot of focus on the decoration, style and colours you’re using. Start by thinking about who will be using the bedroom. Is it you alone? With your partner? Your teenage children? That’ll set the tone for your style.
Choosing a Bedroom Style
Next, think about what mood you want to evoke. Do you have trouble sleeping? Maybe opt for a calming blue. Do you want to set the mood for romance with your partner? Fuller, darker colours may be a better match then. Consider if you want to have a TV in your bedroom. If yes, do you want it on display or hidden? Or maybe you want to have
a little office within your bedroom? You may be better off styling with neutral colours, but putting emphasis on the right inspiring artwork. In that case, you may also need to think of
smart storage solutions so you can keep your workspace tidy and not let it interfere with your sleep. Have a browse through our images to get a feel for what appeals to you, and don’t forget to pay attention to lighting as well.
The Elements of a Transitional Bedroom
There’s a few things that are key to how you feel when you walk into your bedroom - mainly it comes down to floors, walls, furniture and decoration. If you’re renting you may not be able to touch the floors or walls and will have to work with what you have. If it’s your own house however, you may be wondering which colour to paint the walls so they go with your floors, or so you can make a small bedroom appear bigger. Pay attention to these elements in the photos. Once the basics are in place, decorating is where the fun begins. Choose a feature to be the focus of your room. That can be a beautifully upholstered headboard, a fancy mirror, a few indoor plants, or simple and clean white bedding combined with a fluffy rug. Once you are ready to hire a professional to help, jump onto the Houzz directory. No matter where you are, you're going to find the right expert to help. Whether you're looking for a
Home Stylist in Melbourne or a
Cabinet Maker in Sydney, you will find what you are looking for and need for your bedroom renovation project.


