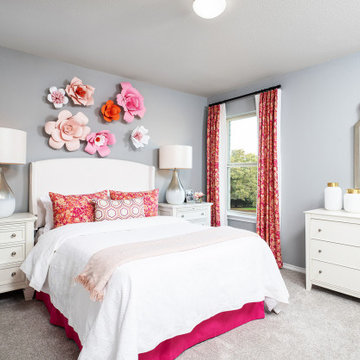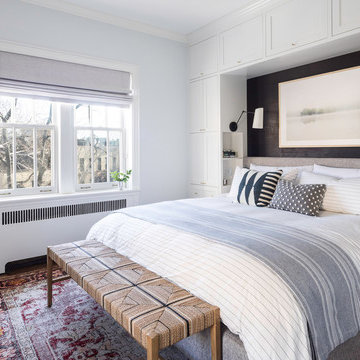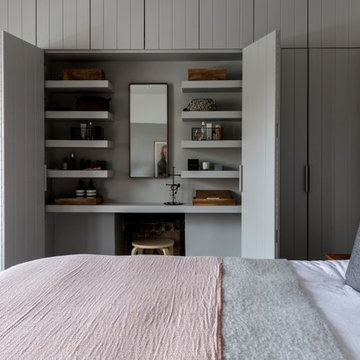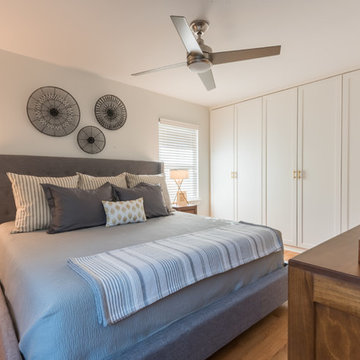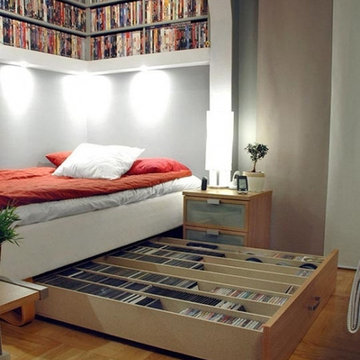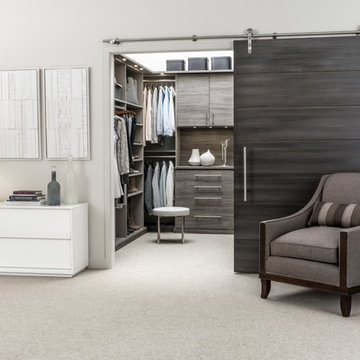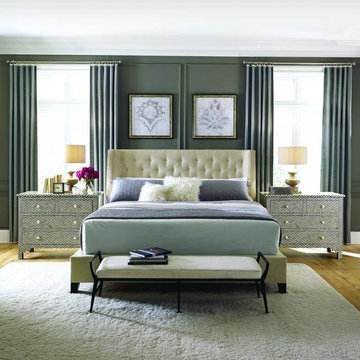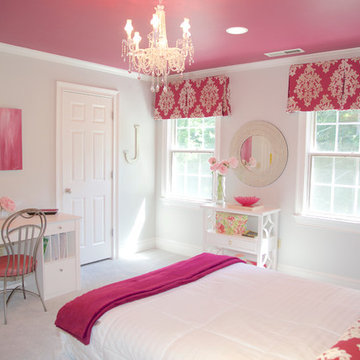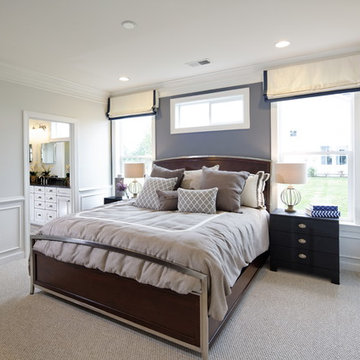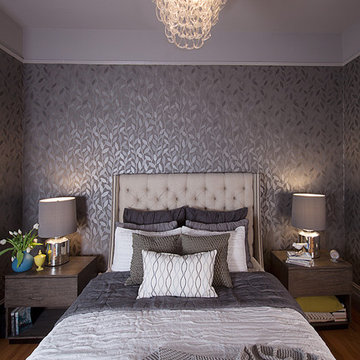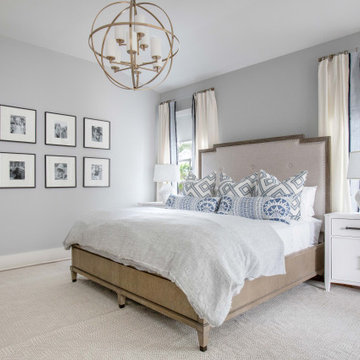Transitional Bedroom Design Ideas with Grey Walls
Refine by:
Budget
Sort by:Popular Today
1 - 20 of 18,072 photos
Item 1 of 3
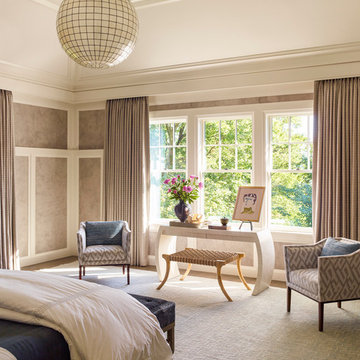
TEAM
Architect: LDa Architecture & Interiors
Interior Design: Nina Farmer Interiors
Builder: Wellen Construction
Landscape Architect: Matthew Cunningham Landscape Design
Photographer: Eric Piasecki Photography
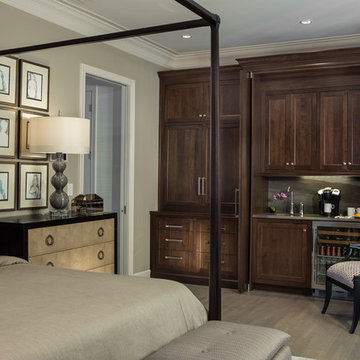
This floor to ceiling, wall to wall unit in the master bedroom was designed by Pineapple House. Its side sections offer generous storage areas while the center portion holds morning and evening refreshments. Doors cover the center section when the kitchen is not in use, it has a furniture-like presence.
Scott Moore Photography
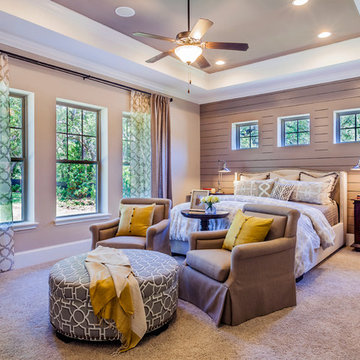
Additional square windows paired with an accent wall create an element of surprise in your master bedroom that is both aesthetically pleasing and functional. Seen in Victoria Hills, an Orlando community.
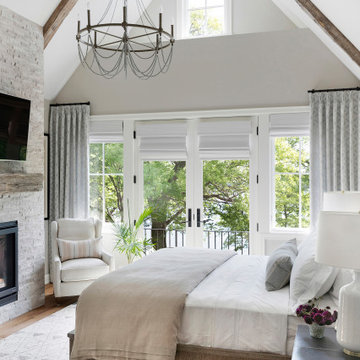
Martha O'Hara Interiors, Interior Design & Photo Styling | City Homes, Builder | Alexander Design Group, Architect | Spacecrafting, Photography
Please Note: All “related,” “similar,” and “sponsored” products tagged or listed by Houzz are not actual products pictured. They have not been approved by Martha O’Hara Interiors nor any of the professionals credited. For information about our work, please contact design@oharainteriors.com.

A statement chandelier and plush occasional chairs set the scene for relaxation in style.
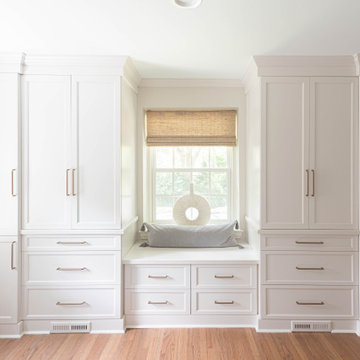
Gardner/Fox designed and updated this home's master and third-floor bath, as well as the master bedroom. The first step in this renovation was enlarging the master bathroom by 25 sq. ft., which allowed us to expand the shower and incorporate a new double vanity. Updates to the master bedroom include installing a space-saving sliding barn door and custom built-in storage (in place of the existing traditional closets. These space-saving built-ins are easily organized and connected by a window bench seat. In the third floor bath, we updated the room's finishes and removed a tub to make room for a new shower and sauna.
Transitional Bedroom Design Ideas with Grey Walls
1
