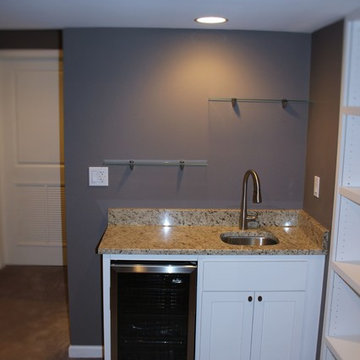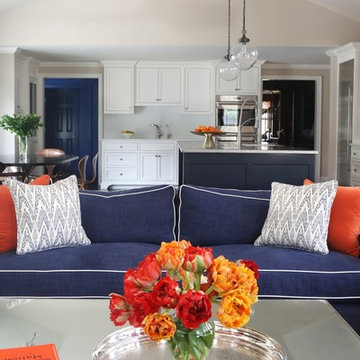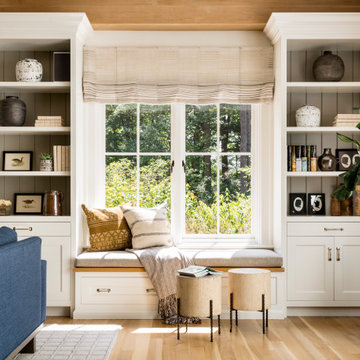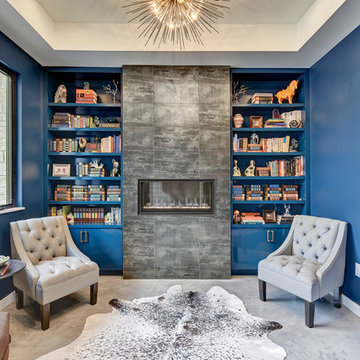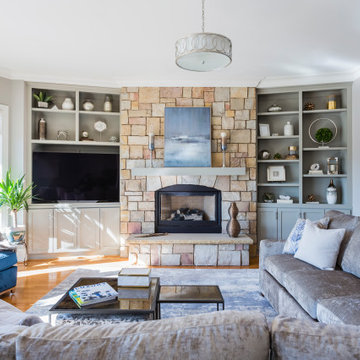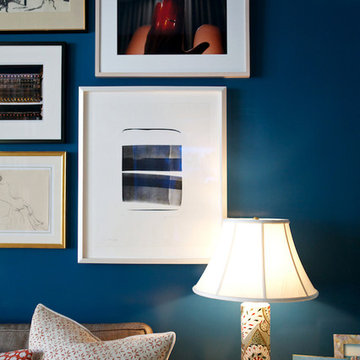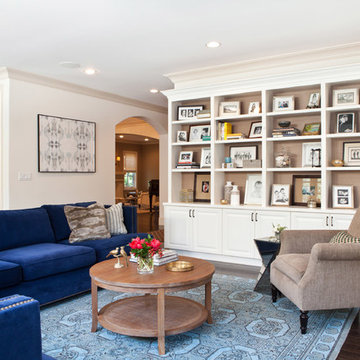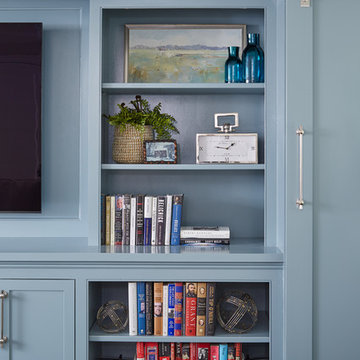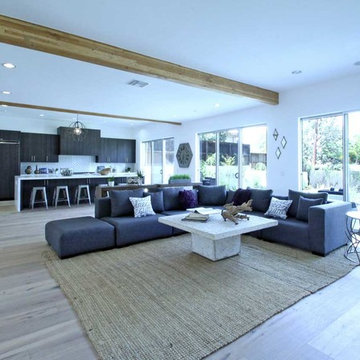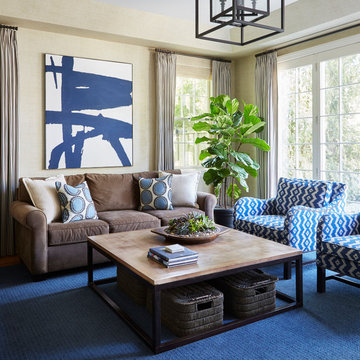Transitional Blue Family Room Design Photos
Refine by:
Budget
Sort by:Popular Today
21 - 40 of 792 photos
Item 1 of 3
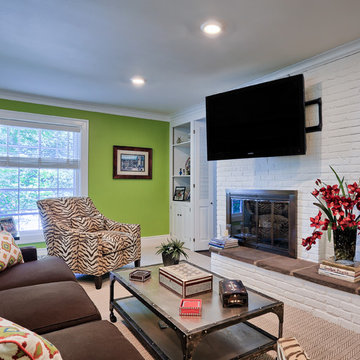
Justin Tearney - photograher
Family room remodel - white brick wall with fireplace & tv positioned for optimum viewing. Salmon, green, brown, black and white accents.

In this project we transformed a traditional style house into a modern, funky, and colorful home. By using different colors and patterns, mixing textures, and using unique design elements, these spaces portray a fun family lifestyle.
Photo Credit: Bob Fortner

Amy Williams photography
Fun and whimsical family room remodel. This room was custom designed for a family of 7. My client wanted a beautiful but practical space. We added lots of details such as the bead board ceiling, beams and crown molding and carved details on the fireplace.
We designed this custom TV unit to be left open for access to the equipment. The sliding barn doors allow the unit to be closed as an option, but the decorative boxes make it attractive to leave open for easy access.
The hex coffee tables allow for flexibility on movie night ensuring that each family member has a unique space of their own. And for a family of 7 a very large custom made sofa can accommodate everyone. The colorful palette of blues, whites, reds and pinks make this a happy space for the entire family to enjoy. Ceramic tile laid in a herringbone pattern is beautiful and practical for a large family.
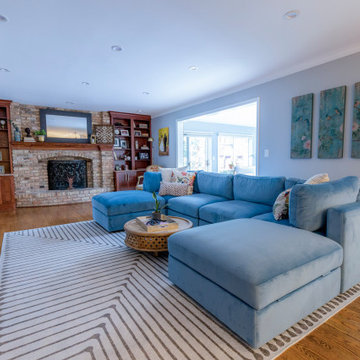
We have updated the family room with this stunning blue family and pet-friendly sofa area for memorable family time. The round coffee table helps soften the rectangular edges and, with some table decor, provides a comfy space for family time.
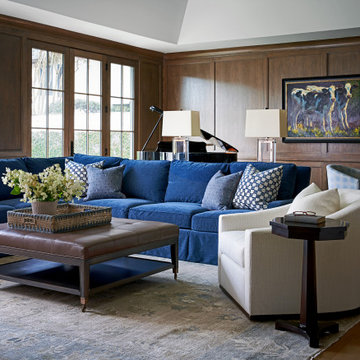
This Rice University family home is meant to be lived in and loved for years and years. For this family of 4, abundant and comfortable seating with long-lasting upholstery was a must. From the club chairs to the sectional, all the living room furniture in this family home is deep-seated and embodies our ethos of “livable luxury.”

A cozy family room with wallpaper on the ceiling and walls. An inviting space that is comfortable and inviting with biophilic colors.
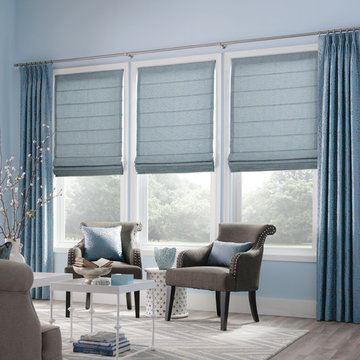
Elite Style
The different styles of modern taste Couture has designed various styles that meet today’s tastes, which are all capable of effectively satisfying the different needs for performing, functioning and appealing quality.
Transitional Blue Family Room Design Photos
2
