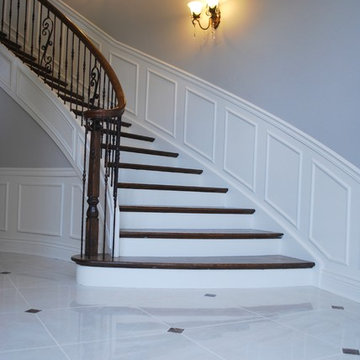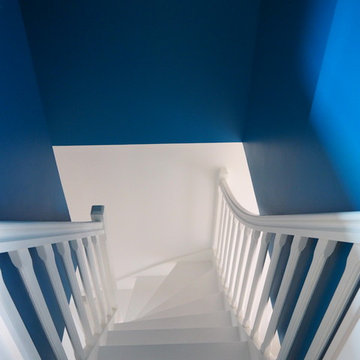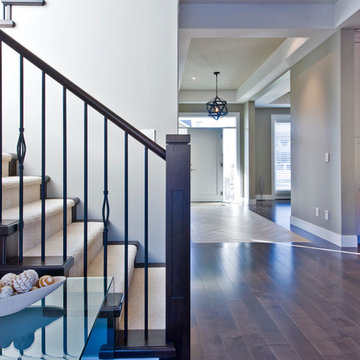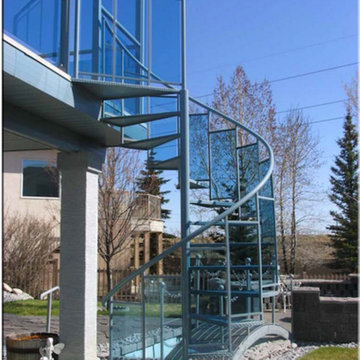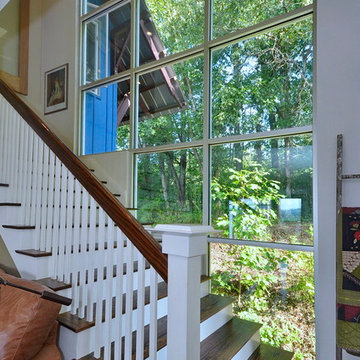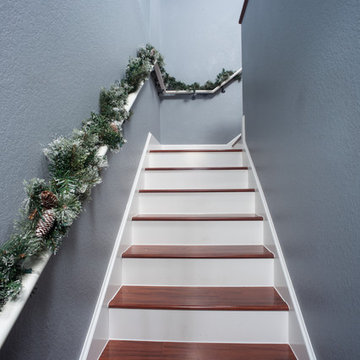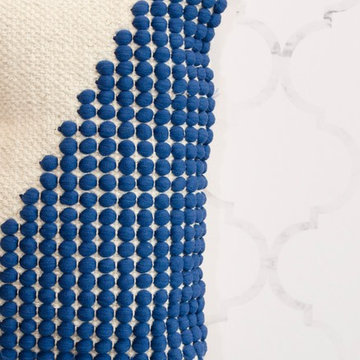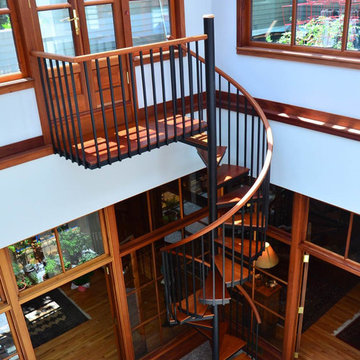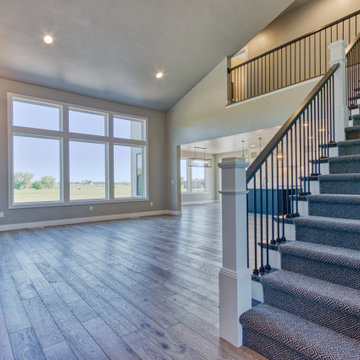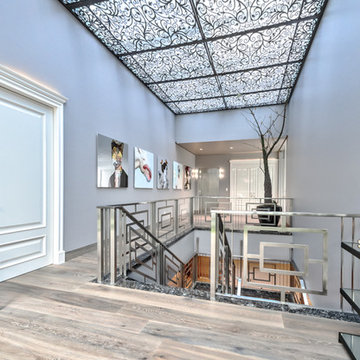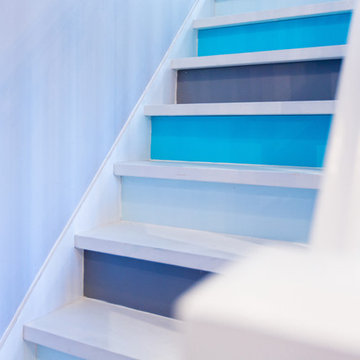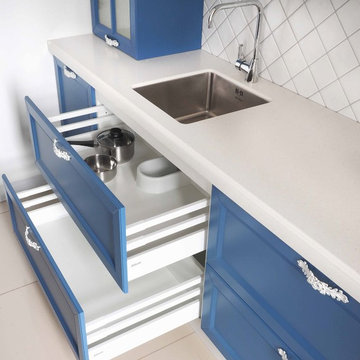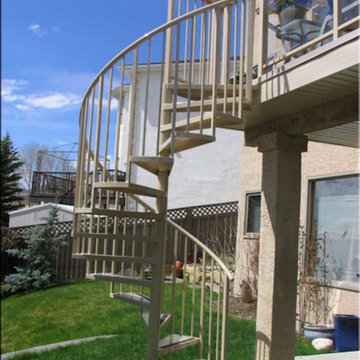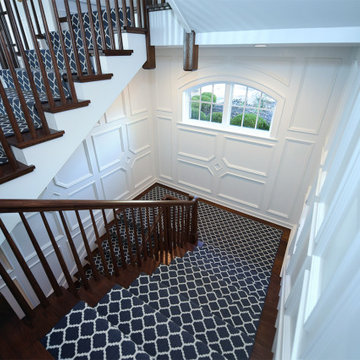Transitional Blue Staircase Design Ideas
Refine by:
Budget
Sort by:Popular Today
41 - 60 of 271 photos
Item 1 of 3
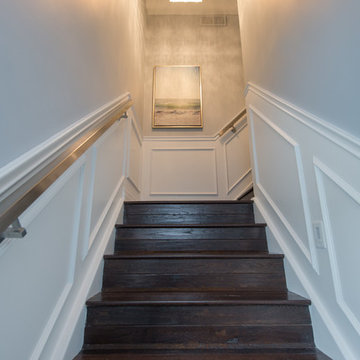
Our clients had a serene spa-like vision for the second storey of their home; with their vision and our know-how we were able to create the space they had dreamed of. The master ensuite features a beautiful tub with a waterfall quartz edge, a custom shower with exquisite rain shower head, a cozy fireplace on a stunning feature wall and double vanity. The entire second storey features new rustic hand-scraped hardwood floor, shaker doors with frosted glass and elegant wainscoting.
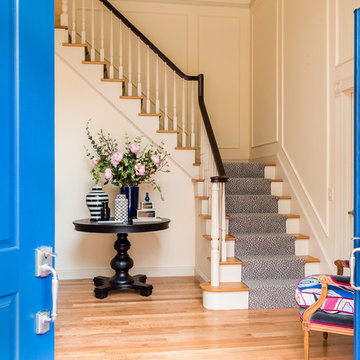
Gracious front entry home with a grand staircase, beautiful architectural detail including applied moldings and arches, and hardwood floors throughout.
Photo credit: Elaine Fredrick Photography
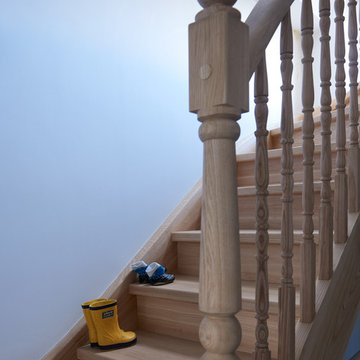
The new loft stairs have been oiled lightly to retain their beautiful timber look.
Photography by Verity Cahill
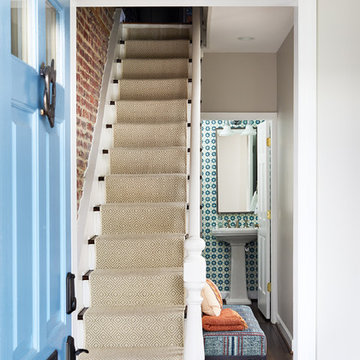
Project Developer Samantha Klickna
https://www.houzz.com/pro/samanthaklickna/samantha-klickna-case-design-remodeling-inc
Photography by Stacy Zarin Goldberg
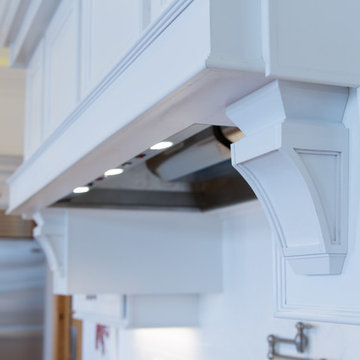
Custom Wood Hood with Vent-A-Hood Liner, Crown Molding for Indirect Tray Lighting.
Photo by Gage Seaux
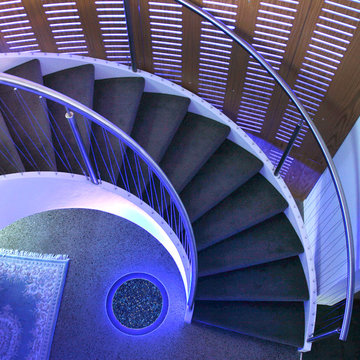
A beautiful and gracious curved stairway in the entryway of this new home makes a stunning feature. A decorative plywood balustrade screen sits behind the stairs and wire rigging balustrades have been used either side of the stairs.
Photographs: Kat Grooby
Transitional Blue Staircase Design Ideas
3
