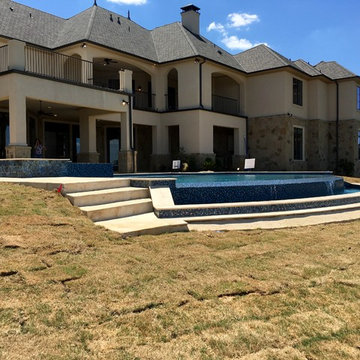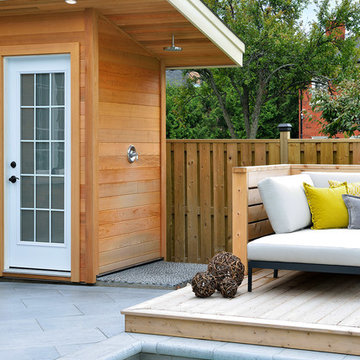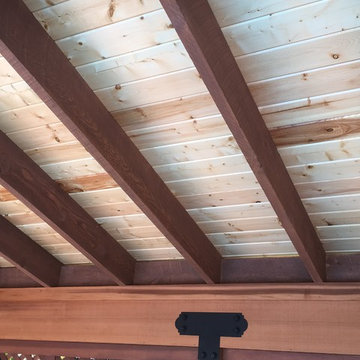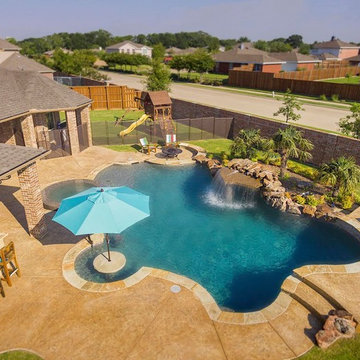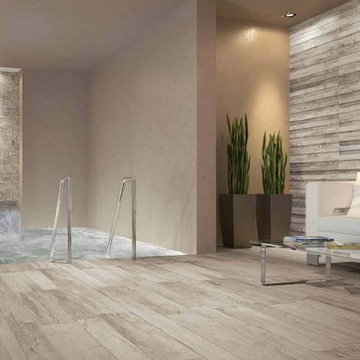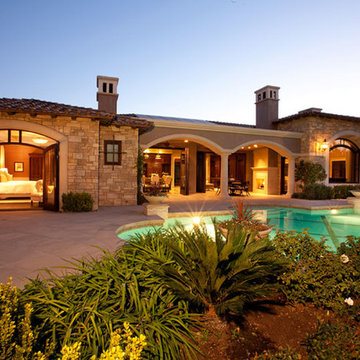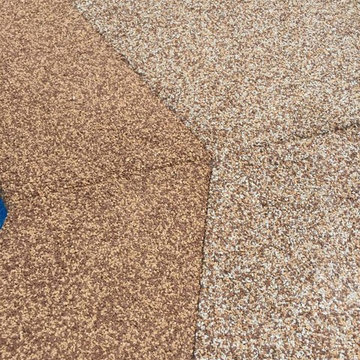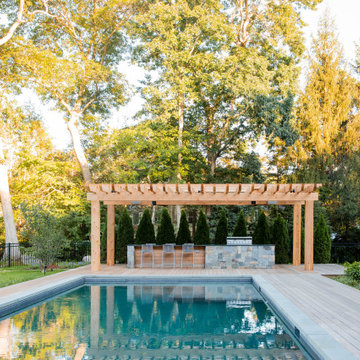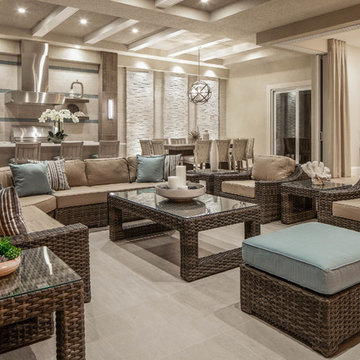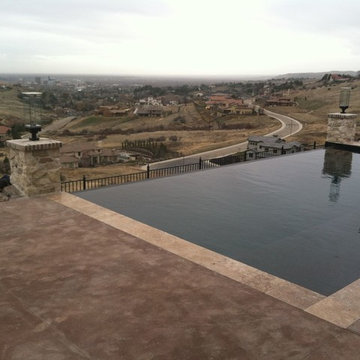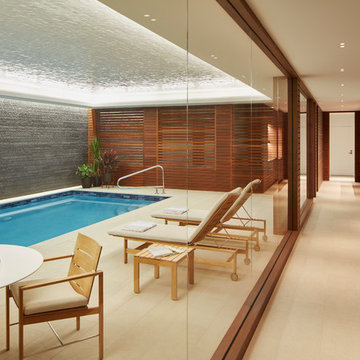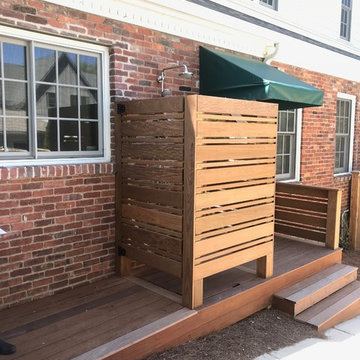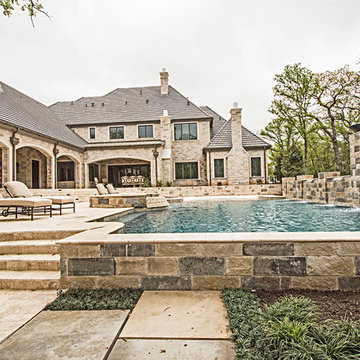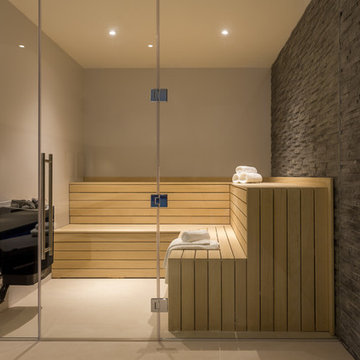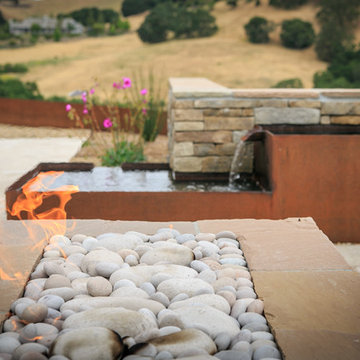Transitional Brown Pool Design Ideas
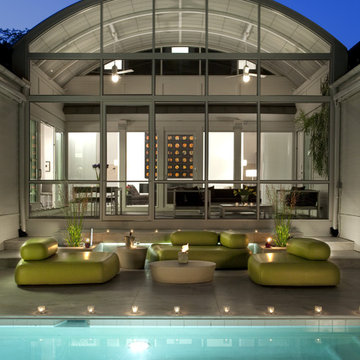
Featured in Home & Design Magazine, this Chevy Chase home was inspired by Hugh Newell Jacobsen and built/designed by Anthony Wilder's team of architects and designers.
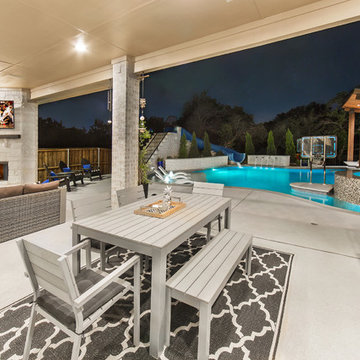
This is a pool that screams for the kids and relaxation for the adults. If you are young and want to have fun you can enjoy the water slide or a trip under a bridge on a lazy river or get some energy out with water sports like basket ball and volley ball. If you are into relaxing then this is also your stop. From a swim up bar, tanning shelf or a trip to the spa how could you not relax. With the night life in mind this pool is surrounded by ample seating, a fire pit wall, bbq set up and a wet bar/dinning area pavilion.
Designed by: Schindler Design Co
Built by Claffey Pools
Photography by Vernon Wentz of Ad Imagery
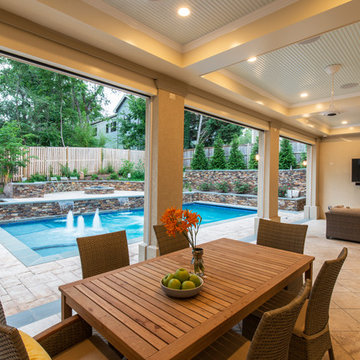
The owners of a Bethesda home purchased the property next door with the intent to combine the two lots and build an addition to their existing house. They wanted a swimming pool with an outdoor living area, a two-car garage, family room, kitchenette, and guest suite.
Our team reviewed the site and what it would look like once the neighboring house was demolished. One of the crucial goals of the designers was to locate the pool behind the addition and keep the massing of the addition down to retain sunlight to the pool in the summer without the new structure or existing house shading the pool.
We had a place holder in our design for the location of the pool, but the detailed plan for the pool, fire pit, surfacing, and plantings were developed by the landscape/pool company and homeowner. We built the addition and the pool company poured the pool foundation. The house was on a corner lot, so the pool company was able to access the site from the other side of the house from where we were building the addition.
Outdoor Room. The covered porch area is about ten-feet by thirty-feet and is an exterior living/dining room. This area has ceiling fans, recessed lighting, and a flat screen on one wall. The client wanted operable screens, so once we completed the addition, he hired a company to install screens that lower at the touch of a button to create a screened porch. Along the back wall of the garage there is storage for pool toys and tools and a showerhead.
Michael K. Wilkinson
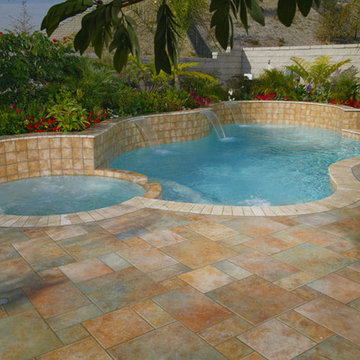
Swan Pools | Soft Colors, Subtle Shapes
The casual pool and spa is easy on the eye and the soul. It features relaxed, freestyle forms and quiet but complex pastel colors and textures. The pool's surface is pure white plaster; the hardscape and coping are decorative slate.
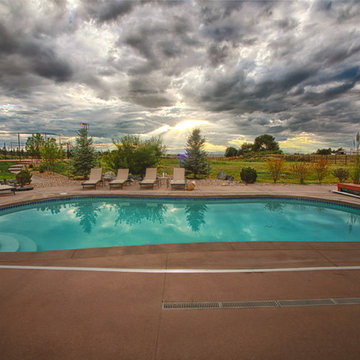
Beautiful home in Parker Co. Family fun and an entertainers paradise. Beautifully landscaped with evergreens and perennials. Siloam stone steps leads you down to the patio where the pool awaits. Nightscapes around the landscaping keeps the outdoors awake into the evening hours. This fire pit will keep you warm on the cool Colorado nights.
Designer-Ty McClure
Photographer -Tom Kerkhoff
Transitional Brown Pool Design Ideas
7
