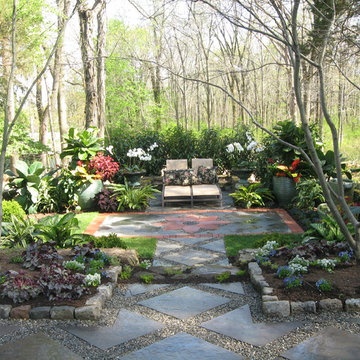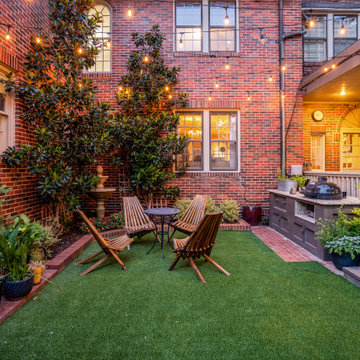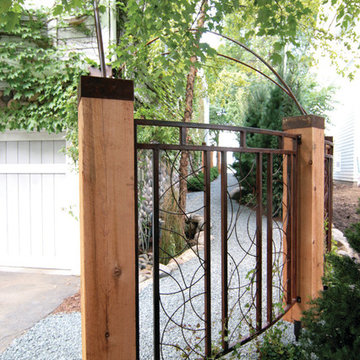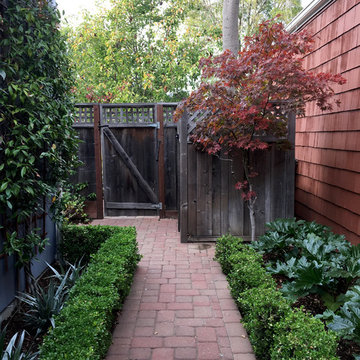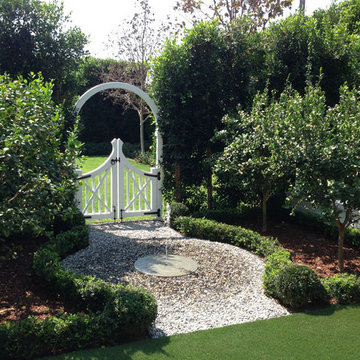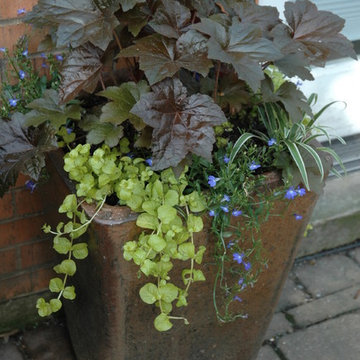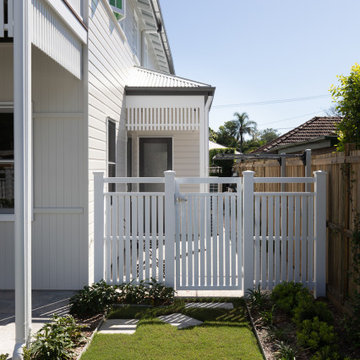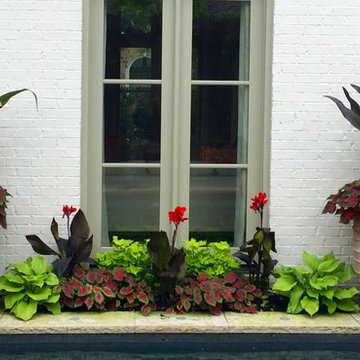Transitional Courtyard Garden Design Ideas
Refine by:
Budget
Sort by:Popular Today
1 - 20 of 543 photos
Item 1 of 3
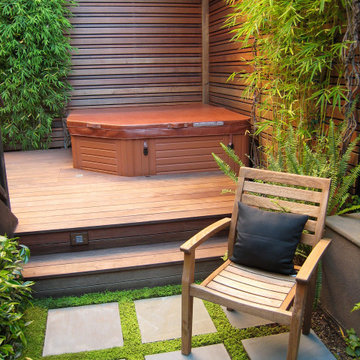
a raised deck was added so that a new corner spa could be nestled into the garden and be seat height, eliminating the need for steps up to a tall hot tub. A removable section of the deck allows access to the mechanical panel in the spa. A cut-corner spa was selected to allow more circulation around the spa. Custom lattice panels with a narrow trellis top complete the spa experience and provide privacy from adjacent houses in this tiny urban garden.
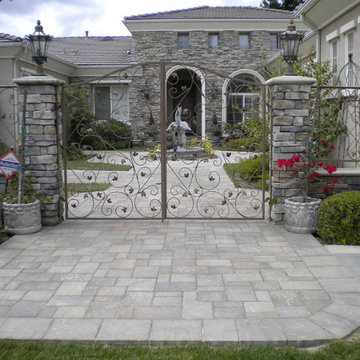
At Bulldog Paving we specialize in the design and installation of concrete interlocking pavers, landscape and hardscape projects.
We believe that the use of paving stones for your next driveway, patio, walkway or pool deck is going to enhance the overall appeal of your property. So, if you would like to set up a free consultation for your new paver installation or perhaps you want to seal your existing pavers? Then contact us today and we will discuss all of your options!
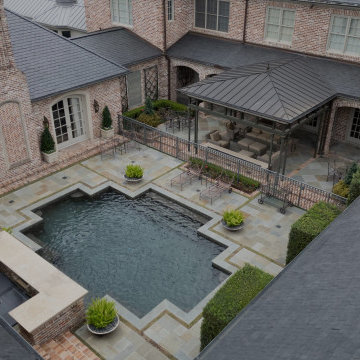
fench country classical garden meets modern. These are technically two different houses that the client combined into one. VERY different styles, but well done.
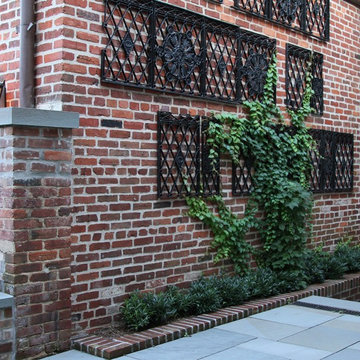
Detail of the ironwork fence recycled into wall art. The pieces are stunning, and their texture contrasts nicely with the old brick of the house wall. Vines will continue to grow over the ironwork and up the wall to soften the space.
Joseph Andrew Townsend--townsendfilms; landscape Installation by John Shorb Landscaping, Inc.
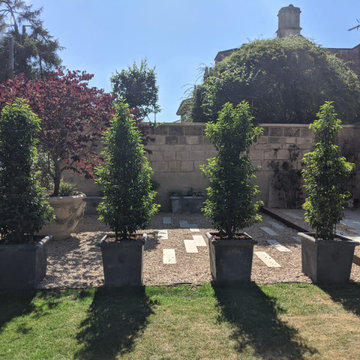
Portuguese Laurel add structure, height and screening, creating a stark separation between the courtyard and lawn areas.
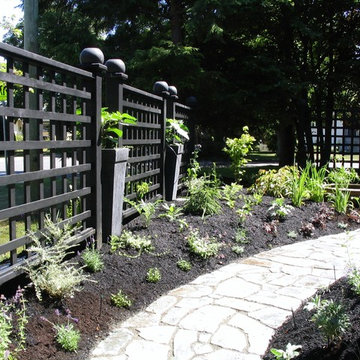
An Arts and Crafts style home receives a makeover and much needed screening from a busy street. The front lawn is removed and bermed garden beds planted with bulbs, perennials, shrubs and climbing vines, Custom lattice adds visual interest and provides additional privacy. A curving flagstone sidewalk gracefully leads to the front door and to a small patio tucked out of view. A simple clay bowl becomes a tinkling water feature and large stone planters are filled with an ever-changing displays of annuals.
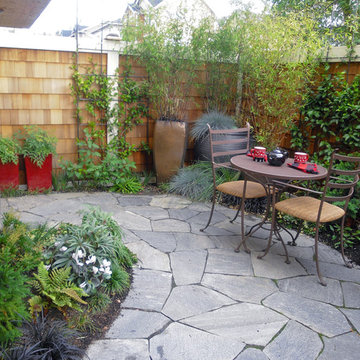
Land2c
A small entry courtyard has seating for two, a fountain to baffle urban noise, shingled fencing that now matched the building. Metal trellises hold Star Jasmine vines that soften the wooden 'walls' greening up the entry. Several tall ceramic pots add height and sheen to the only outdoor seating area.
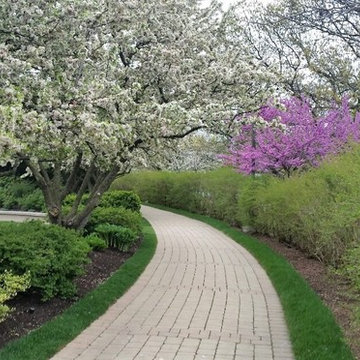
"No occupation is so delightful to me as the culture of the earth, and no culture comparable to that of the garden." ~Thomas Jefferson
(Photo by TThornton)
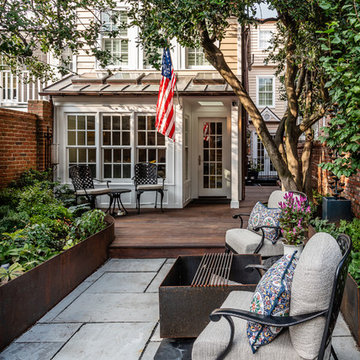
Light colored stone paving brightens up the courtyard space.
Design by Molly Scott Exteriors, LLC
Metalwork by Robinson Forged Metals
Melissa Clark Photography
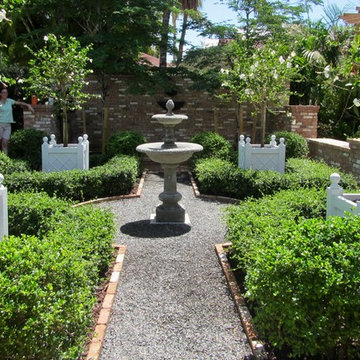
Courtyard garden landscape design project in Hollywood Florida with banter boxes to give the finishing garden detail to the courtyard garden
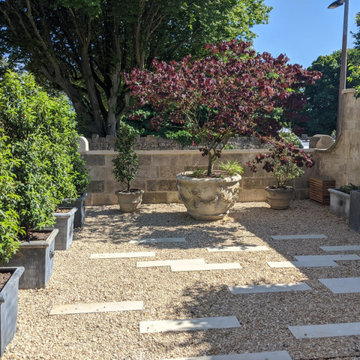
The lower area of the courtyard brings a spacious feel with detailed planters surrounding the courtyard. Pleached Hornbeam stand above the wall height whilst Cedar cladding and Bath stone complete the space.
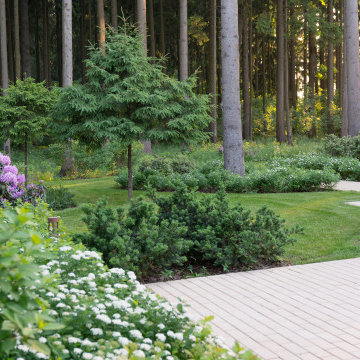
Особенностью этого поместья, площадью около 2 Га, является разделение главным домом на две половины- очень густую лесную часть со статными еловыми великанами и открытую солнечную. В выборе сценария мы отталкивались от интерьерных пристрастий хозяев и архитектурного облика дома и остановились на сбалансированном сочетании формальных архитектурных элементов, поддержанных стрижеными бордюрами с большими массивами природного силуэта, состоящими из цветущих кустарников, хвойных и многолетников. Эта концепция оптимально отражает идею открытости, безграничности, перетекания зон пространства, близкую архитектуре Райта с большими площадями газонов и удобным передвижением по участку. Плотно сотрудничая с архитекторами и взяв за основу предложенную конфигурацию широкого кругового въезда, мы постарались воплотить пожелания заказчиков, создали сбаллансированные хвойные и лиственные массивы, тонко подобрав цветовую гамму посадок и мощения к отделке дома, с душой отнеслись к идее подсветки елей, из окон гостиной они смотрятся абсолютно фантастически. Главный вход акцентируют стриженные эффектно подсвеченные боярышники с изысканным ветвлением, они оптимально поддерживают архитектуру и добавляют объем, не затеняя окон. Двухъярусная посадка сосен и тсуг по въездному забору дает чувство полной приватности. Пихты выполняют двойную роль- рождественских деревьев и плотной природной ширмы. Праздник красок в саду начинается с раннего цветения пролески, нарциссов, декоративных луков и продолжается весь сезон.
Проект и реализация: Аркадия Гарден Ландшафтная Студия
Архитектура дома и интерьеры: Архитектурная студия Нины Прудниковой
Фото: Диана Дубовицкая
Transitional Courtyard Garden Design Ideas
1
