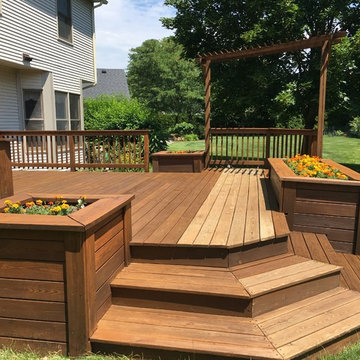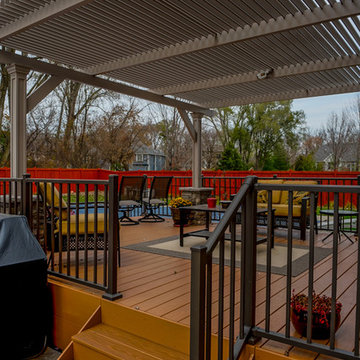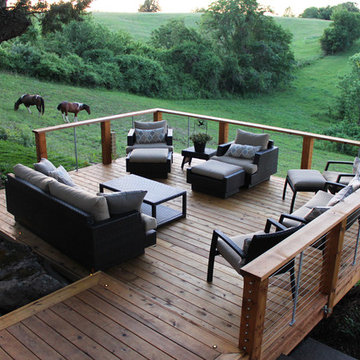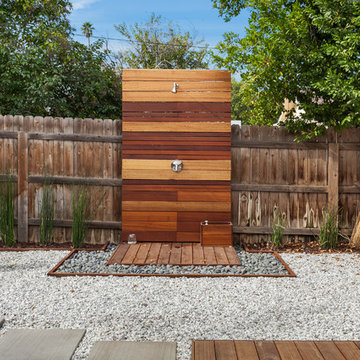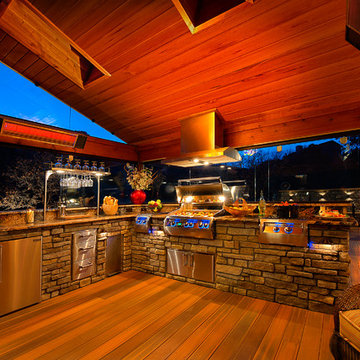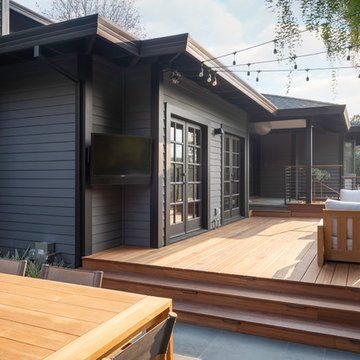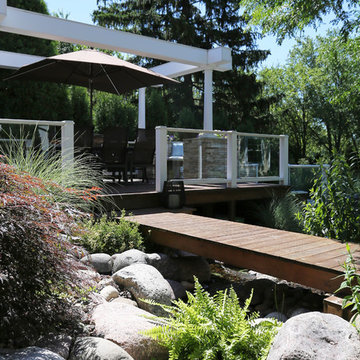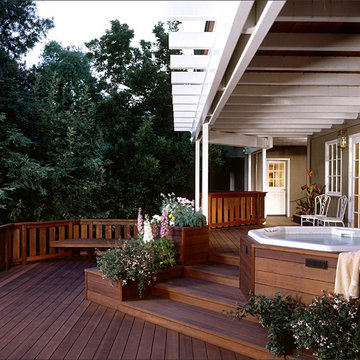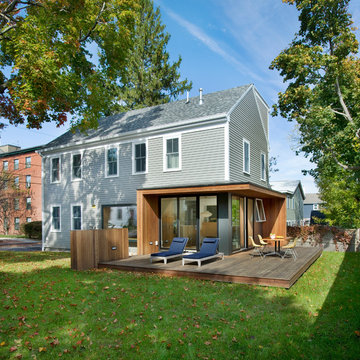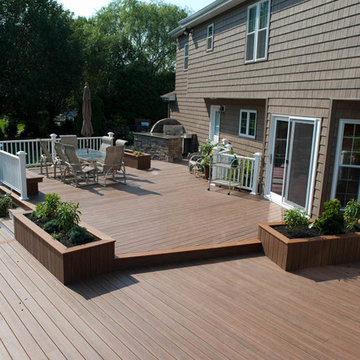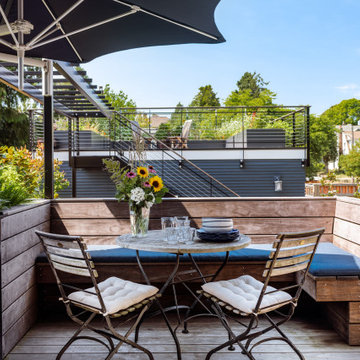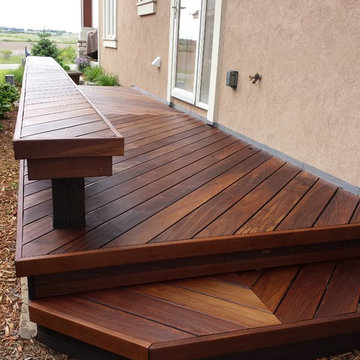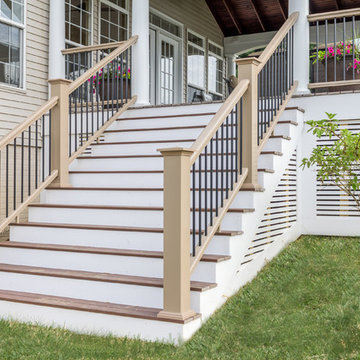Transitional Deck Design Ideas
Refine by:
Budget
Sort by:Popular Today
101 - 120 of 1,573 photos
Item 1 of 3
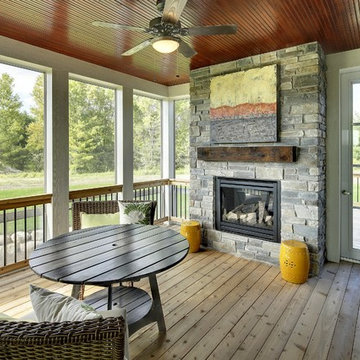
Enclosed elevated deck with bead board ceiling, fireplace, and fan. Photography by Spacecrafting
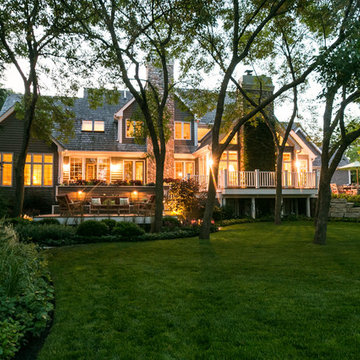
Hear what our clients, Karen & Robert, have to say about their project by clicking on the Facebook link and then the Videos tab.
Hannah Goering Photography
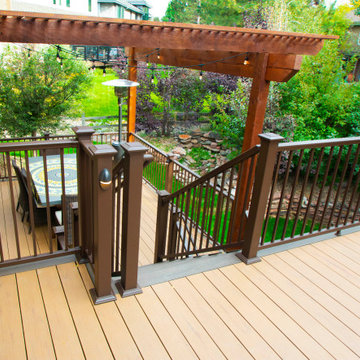
Multi level Deckorators Vista composite deck with Preferred Georgian railing. Rough sawn cedar pergola. Integrated low voltage rail lighting.
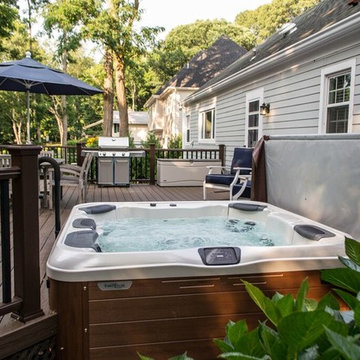
The spa case the clients’ chose for their Bullfrog Spa perfectly matches their new Trex Deck and Trex Railing. www.longislandhottub.com
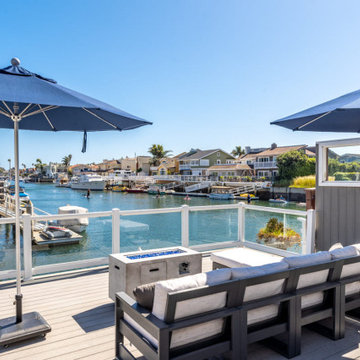
These repeat clients were looking for a relaxing getaway for their family of five young kids and themselves to enjoy. Upon finding the perfect vacation destination, they turned once again to JRP’s team of experts for their full home remodel. They knew JRP would provide them with the quality and attention to detail they expected. The vision was to give the home a clean, bright, and coastal look. It also needed to have the functionality a large family requires.
This home previously lacked the light and bright feel they wanted in their vacation home. With small windows and balcony in the master bedroom, it also failed to take advantage of the beautiful harbor views. The carpet was yet another major problem for the family. With young kids, these clients were looking for a lower maintenance option that met their design vision.
To fix these issues, JRP removed the carpet and tile throughout and replaced with a beautiful seven-inch engineered oak hardwood flooring. Ceiling fans were installed to meet the needs of the coastal climate. They also gave the home a whole new cohesive design and pallet by using blue and white colors throughout.
From there, efforts were focused on giving the master bedroom a major reconfiguration. The balcony was expanded, and a larger glass panel and metal handrail was installed leading to their private outdoor space. Now they could really enjoy all the harbor views. The bedroom and bathroom were also expanded by moving the closet and removing an extra vanity from the hallway. By the end, the bedroom truly became a couples’ retreat while the rest of the home became just the relaxing getaway the family needed.
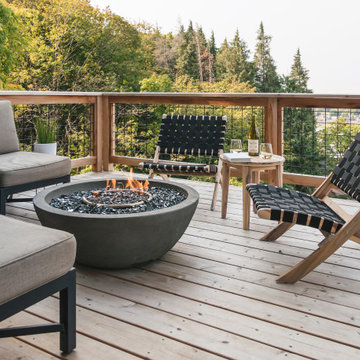
Upper deck living space with breathtaking views of the Willamette Valley and Eugene city center.
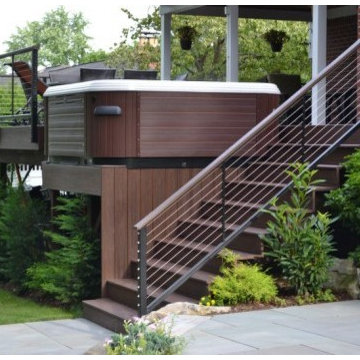
When building the new deck, a platform was made to hold the hot tub at a height conducive to regular use. When dining or lounging, the inviting hot tub is just steps away: ready and waiting.
www.longislandhottub.com
Transitional Deck Design Ideas
6
