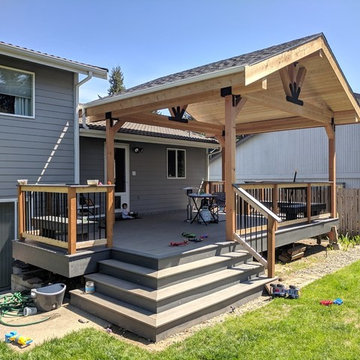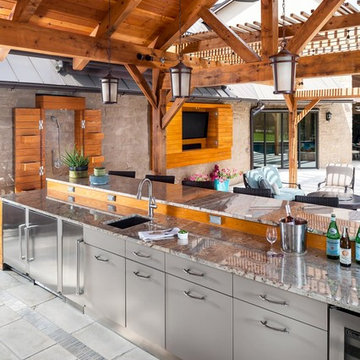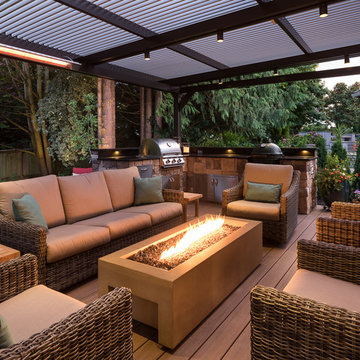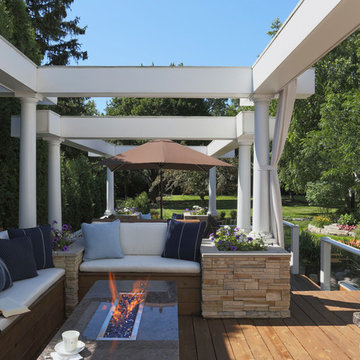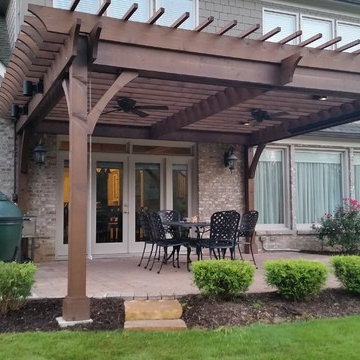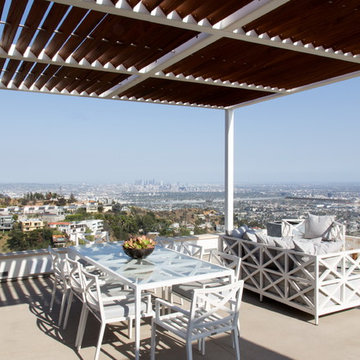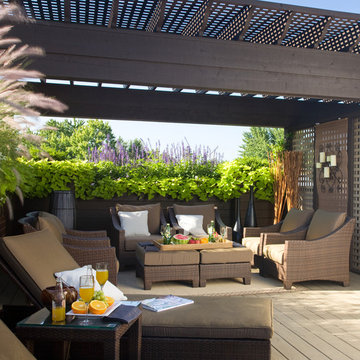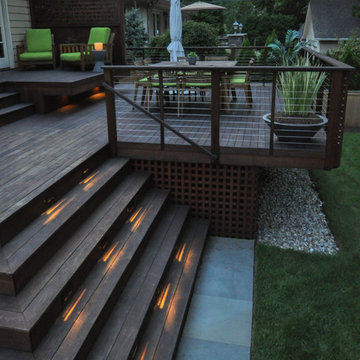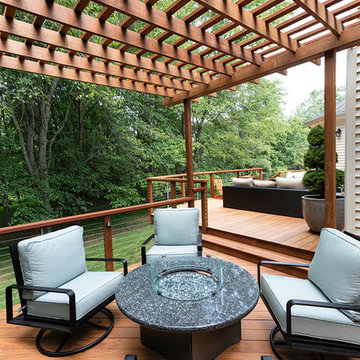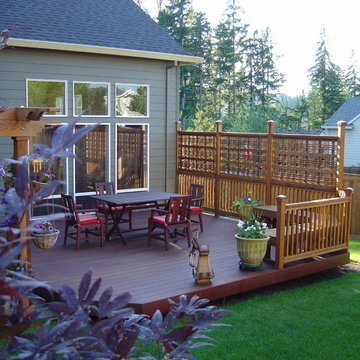Transitional Deck Design Ideas with a Pergola
Refine by:
Budget
Sort by:Popular Today
1 - 20 of 845 photos
Item 1 of 3
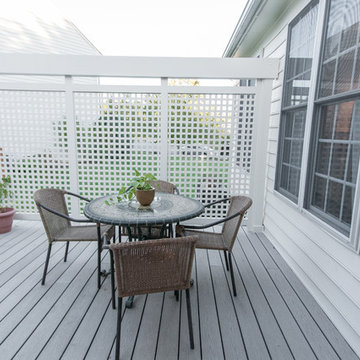
An open area to enjoy the sun is a must! A lattice panel provides privacy along the side of the deck facing the road.
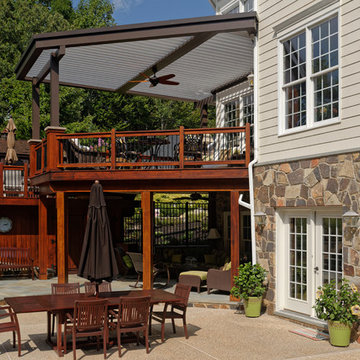
This deck, patio and equinox louvered roof give these homeowners an amazing space to entertain. Open louvers let in the light! Should rainclouds form, the touch of a remove closes the louvers for a watertight seal.
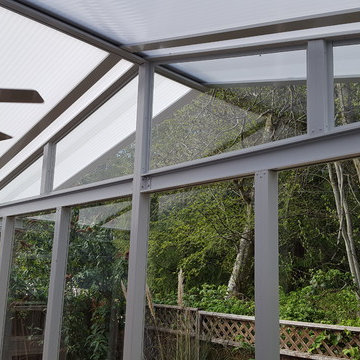
Structural powder coated aluminum and clear tempered safety glass provide a clear view.
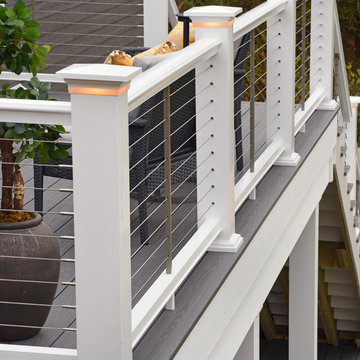
AZEK Deck's Island Oak, part of the Harvest Collection, was designed for exacting homeowners who want decking with rich, warm tones, traditional grain, and natural color variations. Its warm, mid-gray tones pair perfectly with White AZEK Trademark Rail (a Colonial profile), Cable Rail infill, and AZEK Lighting. This is a striking, low maintenance option for homeowners across the country.
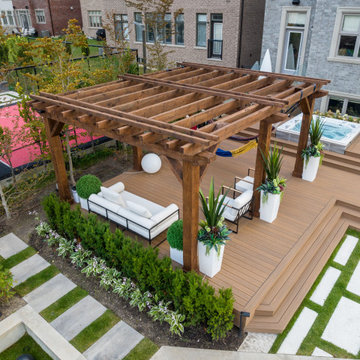
This overhead view shows the proximity to the backyard walkouts which flank the acrylic spa, a popular year-round feature. The white outdoor furniture and décor features which include planters and a lighted sphere offer a pleasing contrast to the taupe composite deck.
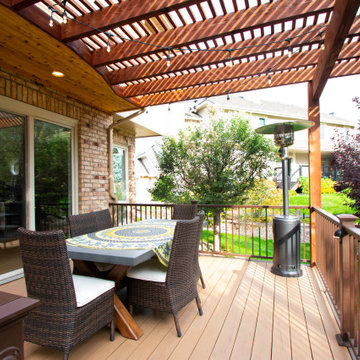
Multi level Deckorators Vista composite deck with Preferred Georgian railing. Rough sawn cedar pergola. Integrated low voltage rail lighting.
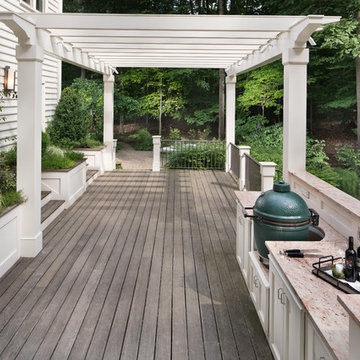
Our client desired a functional, tasteful, and improved environment to compliment their home. The overall goal was to create a landscape that was subtle and not overdone. The client was highly focused on their deck environment that would span across the rear of the house with an area for a Jacuzzi as well. A portion of the deck has a screened in porch due to the naturally buggy environment since the home is situated in the woods and a low area. A mosquito repellent injection system was incorporated into the irrigation system to help with the bug issue. We improved circulation of the driveway, increased the overall curb appeal of the entrance of the home, and created a scaled and proportional outdoor living environment for the clients to enjoy. The client has religious guidelines that needed to be adhered to with the overall function and design of the landscape, which included an arbor over the deck to support a Sukkah and a Green Egg smoker to cook Kosher foods. Two columns were added at the driveway entrance with lights to help define their driveway entrance since it's the end of a long pipe-stem. New light fixtures were also added to the rear of the house.
Our client desired multiple amenities with a limited budget, so everything had to be value engineered through the design and construction process. There is heavy deer pressure on the site, a mosquito issue, low site elevations, flat topography, poor soil, and overall poor drainage of the site. The original driveway was not sized appropriately and the front porch had structural issues, as well as leaked water onto the landing below. The septic tank was also situated close to the rear of the house and had to be contemplated during the design process.
Photography: Morgan Howarth. Landscape Architect: Howard Cohen, Surrounds Inc.
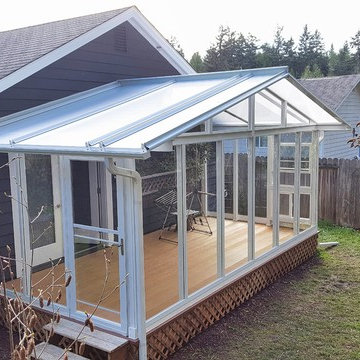
White powder coated aluminum frame and impact resistant Solar White Acrylic panels make up this patio cover / sunroom / full enclosure.
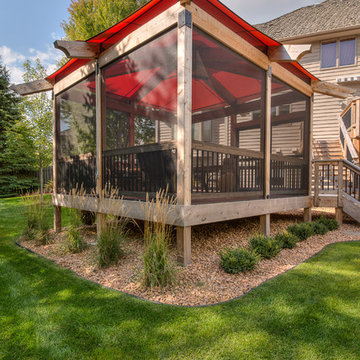
MA Peterson
www.mapeterson.com
We added a detached, exterior screened porch that connects to an existing, expansive deck wrapped around the back of the home. Textured landscaping and natural grasses provide a serene backdrop to the wooden frame, and iron balusters complete the railings with their contemporary look. Mounted on oversized beams that extend beyond the deck, the vibrant fabric roof color lends a cheerful, welcoming vibe. With the screened walls keeping bugs all at bay, this porch can easily be an all-hours destination for everyone in the family. A ceiling fan attached to the large wooden beams overhead helps stir the air on lazy summer evenings, and also includes a light that invites social entertaining or quiet reading long past dark. We chose cushioned, wicker swivel chairs to complement the full table and dining set, so there really is no excuse to rush out into the day. An extension to the remodeled home, this screened porch is everything the homeowners wanted: an exquisite respite for enjoying all the sights and sounds of great back yard living.
Photo Credit: Todd Mulvihill Photography
Transitional Deck Design Ideas with a Pergola
1
