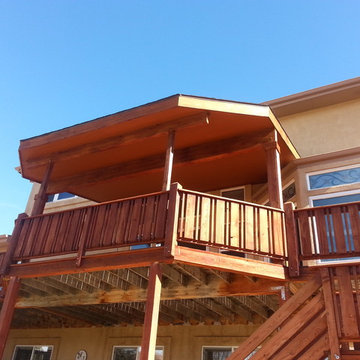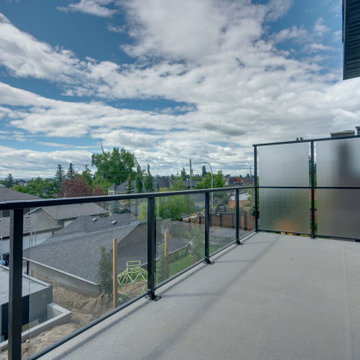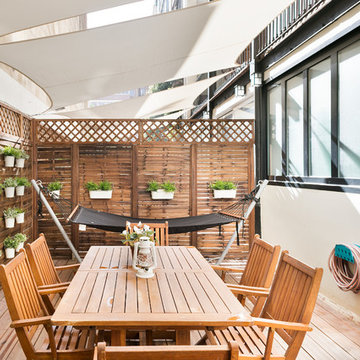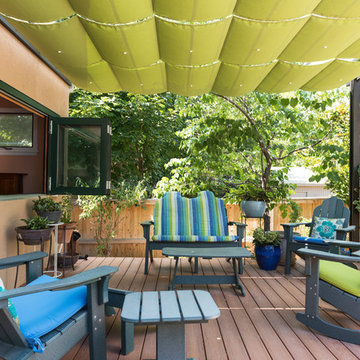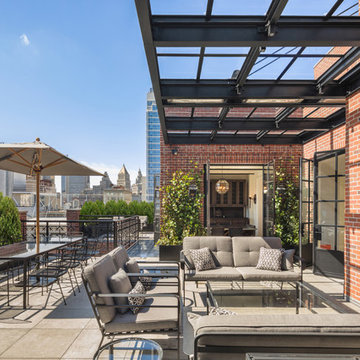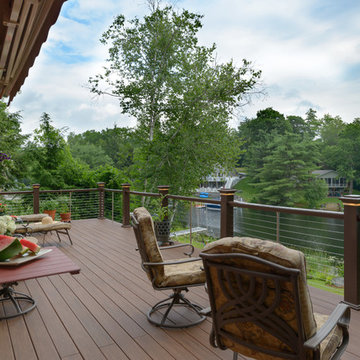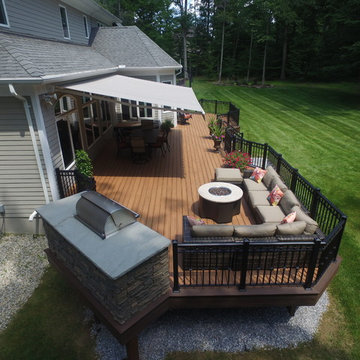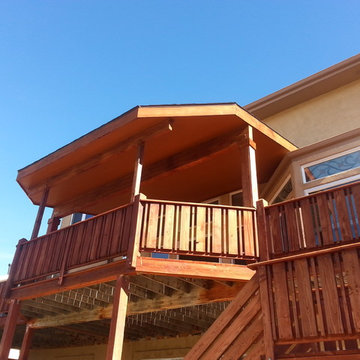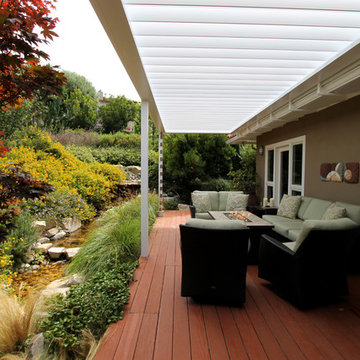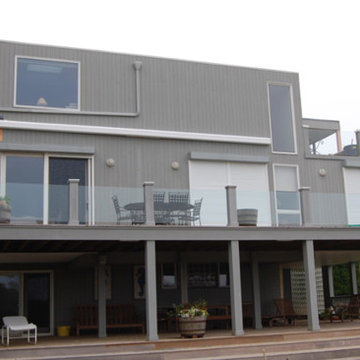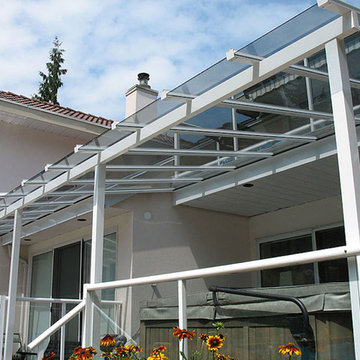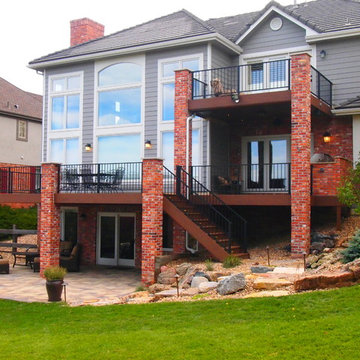Transitional Deck Design Ideas with an Awning
Refine by:
Budget
Sort by:Popular Today
21 - 40 of 178 photos
Item 1 of 3
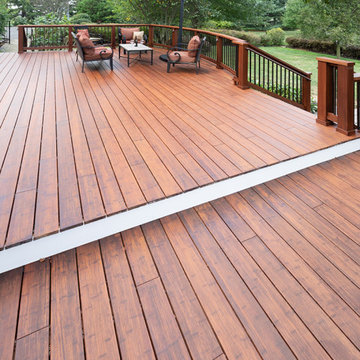
Refurbished deck
Replaced surface with Ambooo. Canyon Brown
Replaced rails with Resysta posts and rails, Fortress iron spindles.
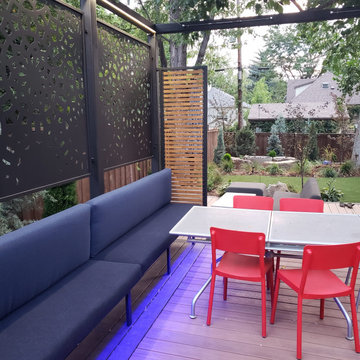
2 level Trex deck, outdoor living and dining, zen fire pit, water feature, powder coated patterned steel screens, boulder seating. wood and steel screens, lighting.
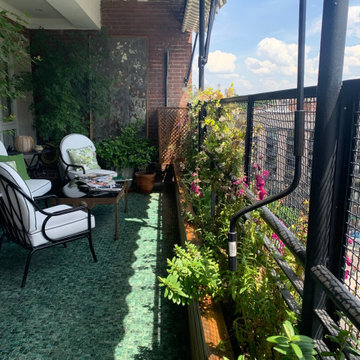
Terraza urbana, muy expuesta al extremo clima de Madrid al ser un octavo piso.
Además, teníamos que disimular el enrejado y el aire acondicionado instalado en la terraza, todo ello consiguiéndolo sin quitar luz ni vistas a la vivienda.
Para ello, colocamos unos bonitos ejemplares de "acer palmatum" en las esquinas de la terraza y plantamos en las esquinas de la terraza y plantamos en las jardineras aromáticas y trepadoras.
Al lado del aire acondicionado, colocamos apoyado en el suelo un gran espejo antiguo y lo acompañamos con un conjunto de macetas, en las que plantamos "camelias", consiguiendo así disimular la maquinaria.
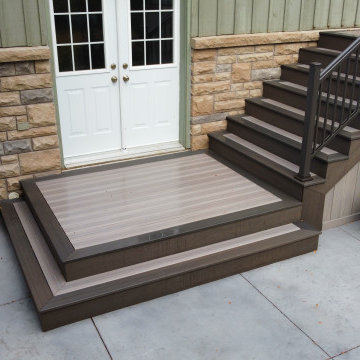
Fiberon composite (Latte/Cabana) picture frame platform, with wrap around step. Main stairs has picture frame steps and mitred riser/stringers.
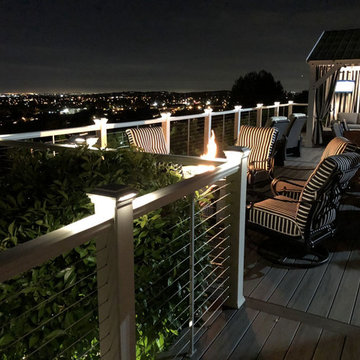
Residential deck, Trex decking & white Trex railing with 1/8" CableRail kits and Feeney Pickets. Built by MLW Construction.
Credit: Rob & Lisa Norden
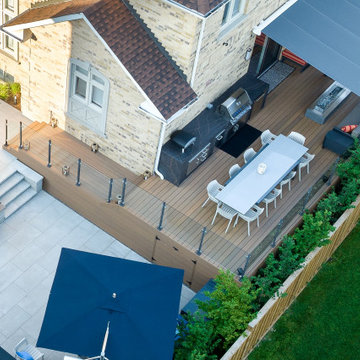
The home’s original small wood deck with picnic table was replaced with a much larger version in low maintenance composite wood surrounded by glass railings. It handily accommodates a dining table for ten, a lounge area with gas fire table and a custom outdoor barbecue station.
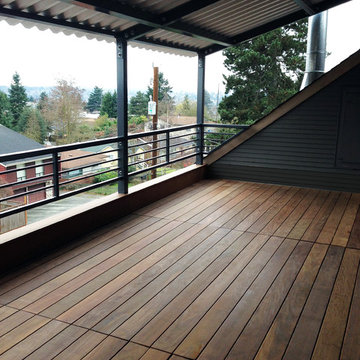
Our clients approached us with the challenge of protecting their existing roof deck from further water intrusion as well as to make the space more usable throughout the year. The solution was to rework the drainage and scuppers, put a new membrane roof down over the framing and further protect it with a new hardwood (IPE) sleeper deck that handles the elements and foot traffic beautifully. A steel canopy roof structure was designed to further protect the roof deck and those occupying it. The next addition will be bolt-on 'storm windows' to extend the roof deck season and knock down the Jet City Jet-stream.
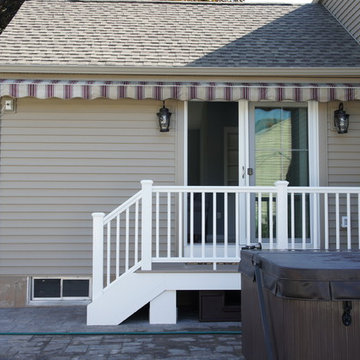
Addition: From the right. Here you can see more of the small deck area with sliding doors. The striped awning was an existing piece the home owners had. It is now fully operational! (Via remote control- the awning opens up to shade the deck space.)
Transitional Deck Design Ideas with an Awning
2
