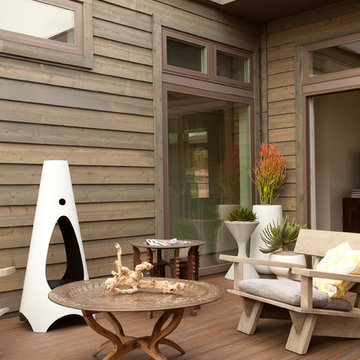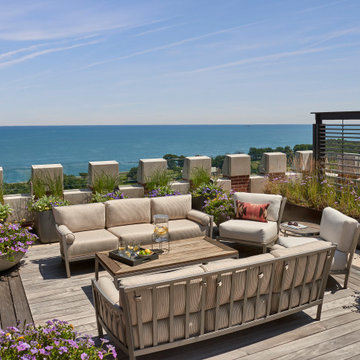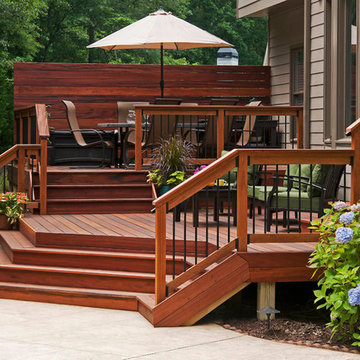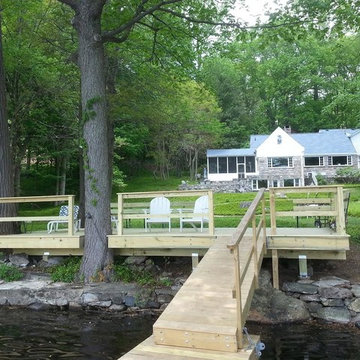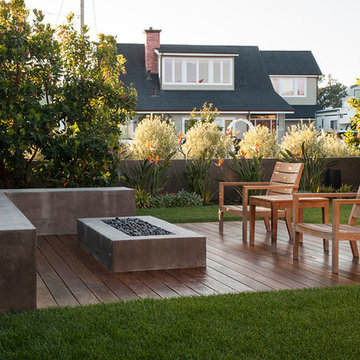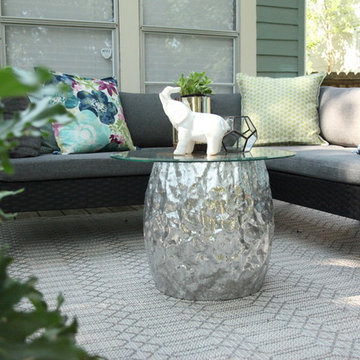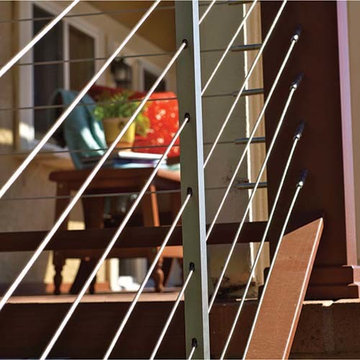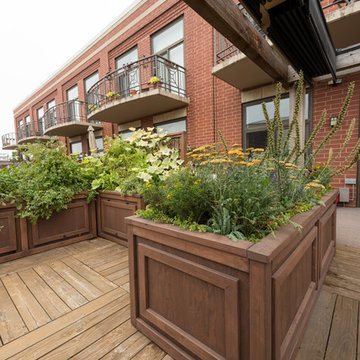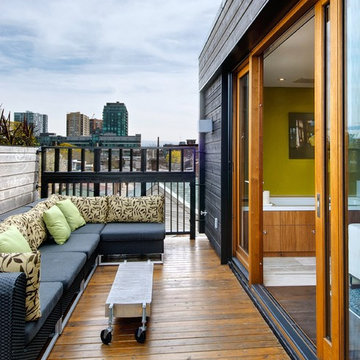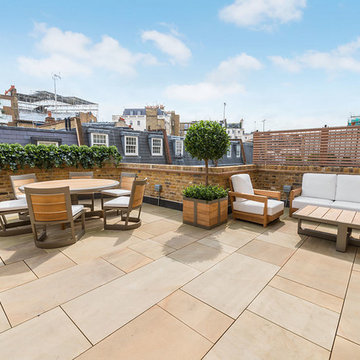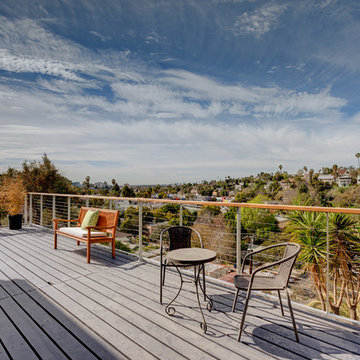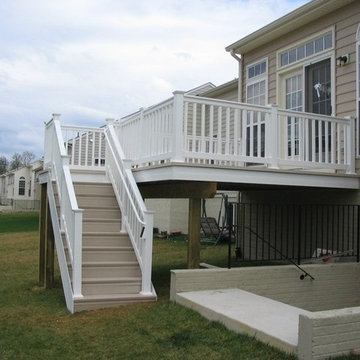Transitional Deck Design Ideas with No Cover
Refine by:
Budget
Sort by:Popular Today
101 - 120 of 2,393 photos
Item 1 of 3
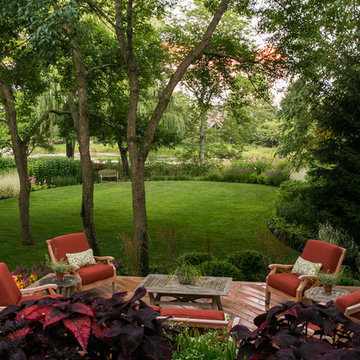
Hear what our clients, Karen & Robert, have to say about their project by clicking on the Facebook link and then the Videos tab.
Hannah Goering Photography
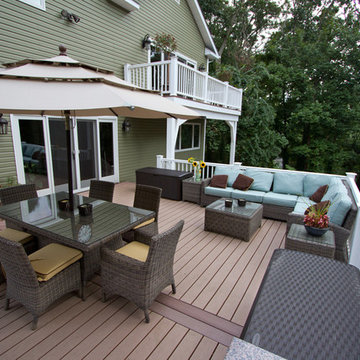
Joan Wosniak - Photographer
Multi-level composite deck. Perfect extension of interior living space for entertaining family and friends.
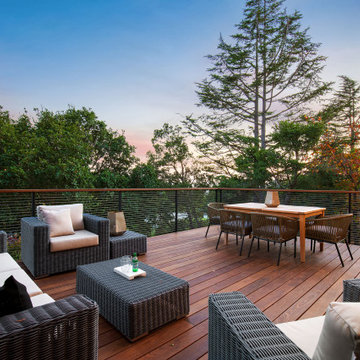
The front upper level deck was rebuilt with Ipe wood and stainless steel cable railing, allowing for full enjoyment of the surrounding greenery.
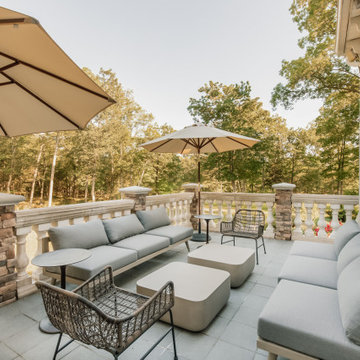
This large patio was made for entertaining. Armless sofas and light scale chairs kept it open and not too crowded.
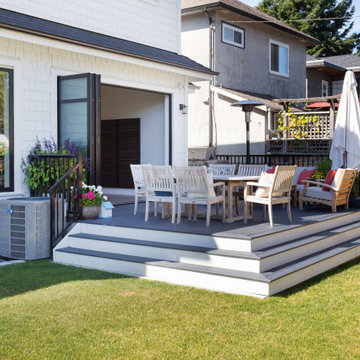
Clay Construction | clayconstruction.ca | 604-560-8727 | Duy Nguyen Photography
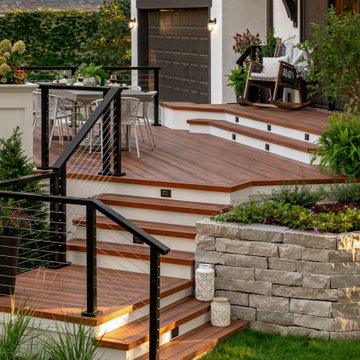
This stunning, tiered, composite deck was installed to complement the modern Tudor style home. It is complete with cable railings, an entertaining space, a stacked stone retaining wall, a raised planting bed, built in planters and a bluestone paver patio and walkway.
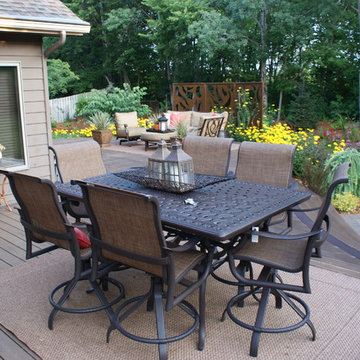
Dinning area on composite deck
Minnesota Nursery and Landscape Association 2015 Award
Photos by Stonepocket
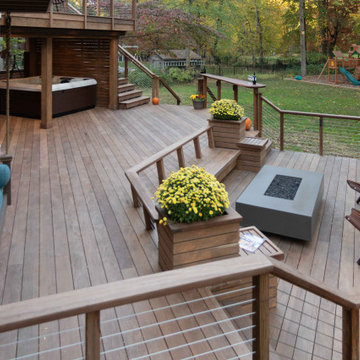
A square deck doesn’t have to be boring – just tilt the squares on an angle.
This client had a big wish list:
A screen porch was created under an existing elevated room.
A large upper deck for dining was waterproofed with EPDM roofing. This made for a large dry area on the lower deck furnished with couches, a television, spa, recessed lighting, and paddle fans.
An outdoor shower is enclosed under the stairs. For code purposes, we call it a rinsing station.
A small roof extension to the existing house provides covering and a spot for a hanging daybed.
The design also includes a live edge slab installed as a bar top at which to enjoy a casual drink while watching the children in the yard.
The lower deck leads down two more steps to the fire pit.
Transitional Deck Design Ideas with No Cover
6
