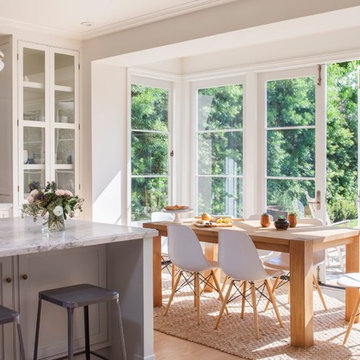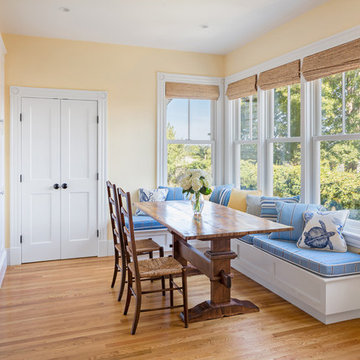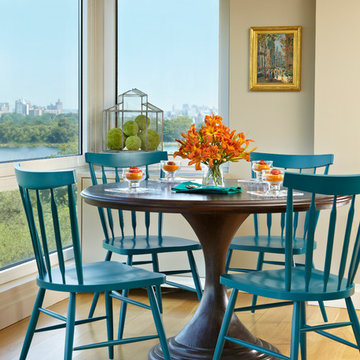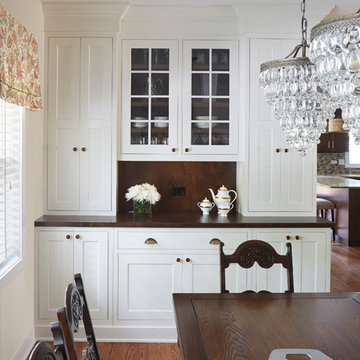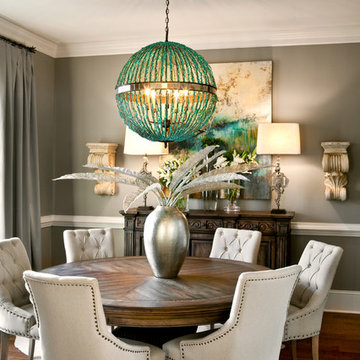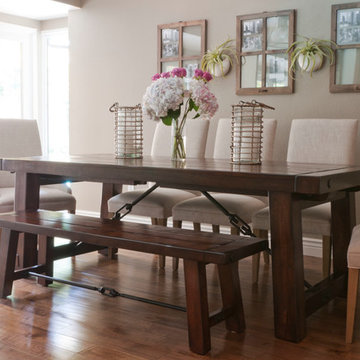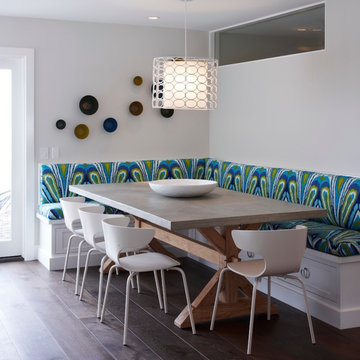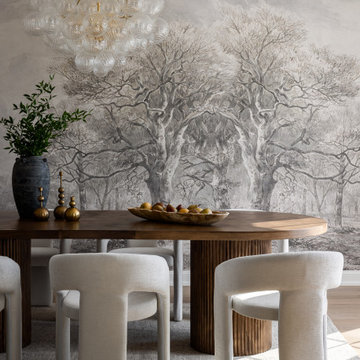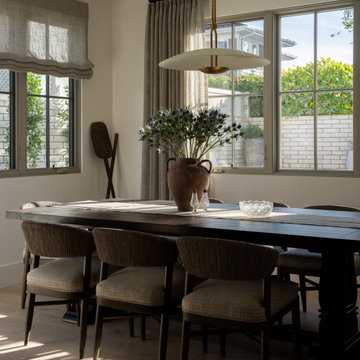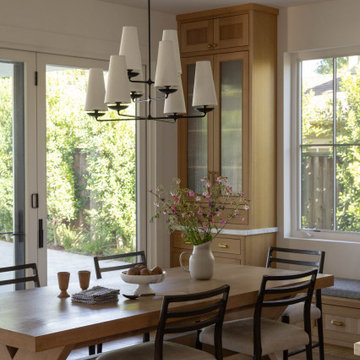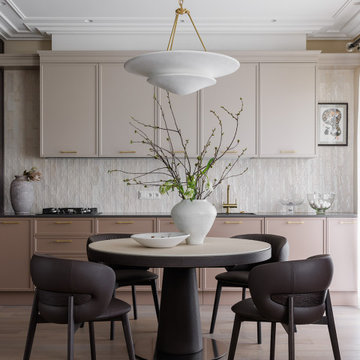Transitional Dining Room Design Ideas
Refine by:
Budget
Sort by:Popular Today
41 - 60 of 130,798 photos
Item 1 of 2
Find the right local pro for your project
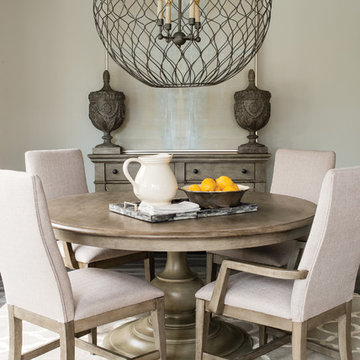
The Greystone Side Chairs and Arm Chairs tell us simple really is better. Paired with a round wood dining table, they bring a certain kind of elegance to classic Farmhouse style. Home courtesy of Encore Development and finishes by Gaddis Interiors

Architecture as a Backdrop for Living™
©2015 Carol Kurth Architecture, PC www.carolkurtharchitects.com (914) 234-2595 | Bedford, NY
Photography by Peter Krupenye
Construction by Legacy Construction Northeast

Photographer: Anice Hoachlander from Hoachlander Davis Photography, LLC
Interior Designer: Miriam Dillon, Associate AIA, ASID
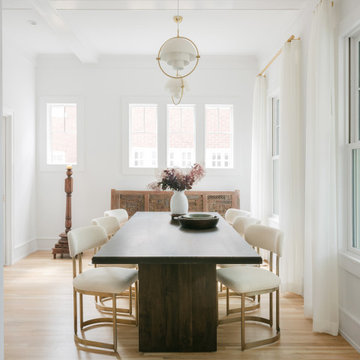
For years, early morning walks past this 1910 Craftsman in Houston's historic Avondale neighborhood left the new owners with lingering fantasies of making it their future home. When it became available, they acquired a home rich with history, but one nearly abolished. The home was once inhabited by Texas Governor (1931-1932) and founder of Humble Oil, Ross Sterling. But, renovations subdivided the home into multi-family rentals and destroyed original finishes. The developer driven modifications were abruptly halted by city red tags in 2018 after original windows were demolished and replaced with vinyl substitutes.
With a nearly clean slate on the interior, the HRDD renovation aims to be respectful to the original context while providing coplimentary modern surprises atypical to the era. One such example is a new opening that punctures through the second floor, extending to a roof skylight. Situated at the transition between formal and informal rooms on the first floor and common space on the second floor, this subtraction is lined with a scalloped wood screen. The screen is one of multiple moments within the home where texture will combine with minimal white surfaces, providing a backdrop to the owners' collection of antique Indian furniture pieces.
Additionally, a new detached replaced an existing dilapidated garage apartment and contains the owner's photography studio. Windows and a skylight are placed to capture coveted north light, ideal for photographing and editing. The main room remains an austere slate, with ceiling vaulting to a single aperture to create a dynamic moment that carries a dialogue to the opening in the main home.
Transitional Dining Room Design Ideas
3
