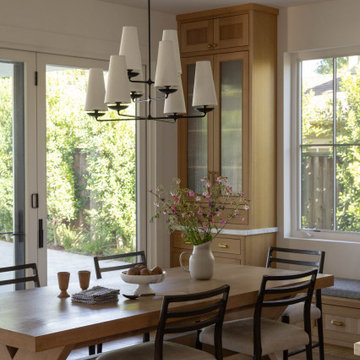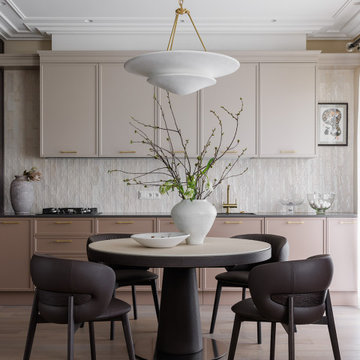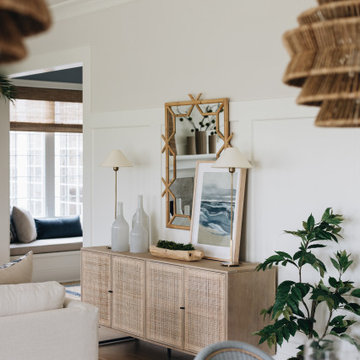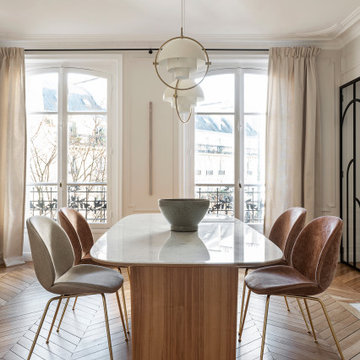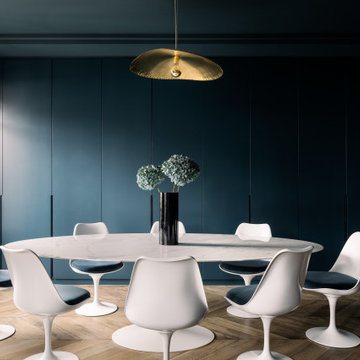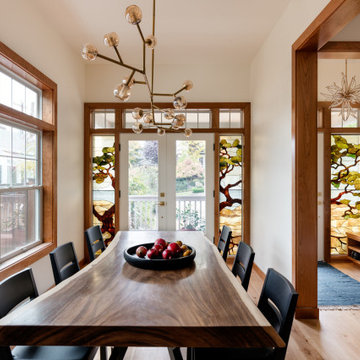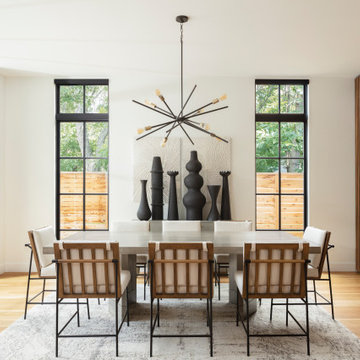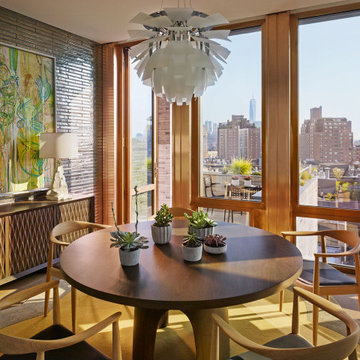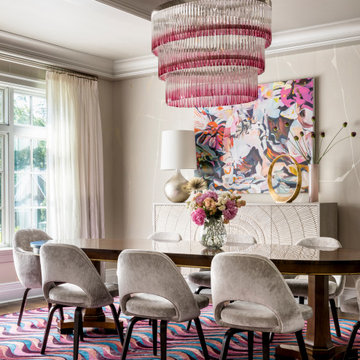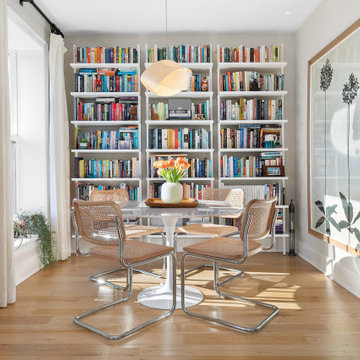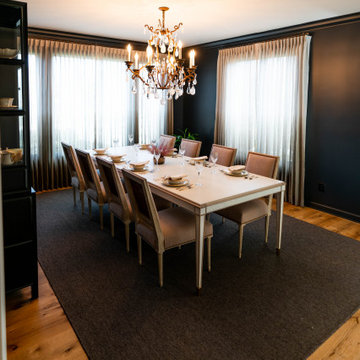Transitional Dining Room Design Ideas
Refine by:
Budget
Sort by:Popular Today
41 - 60 of 130,761 photos
Item 1 of 2
Find the right local pro for your project
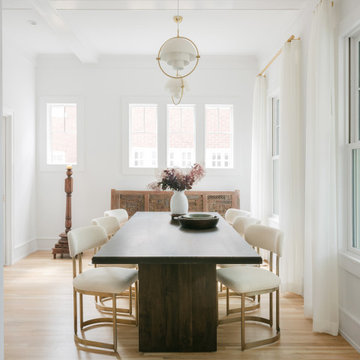
For years, early morning walks past this 1910 Craftsman in Houston's historic Avondale neighborhood left the new owners with lingering fantasies of making it their future home. When it became available, they acquired a home rich with history, but one nearly abolished. The home was once inhabited by Texas Governor (1931-1932) and founder of Humble Oil, Ross Sterling. But, renovations subdivided the home into multi-family rentals and destroyed original finishes. The developer driven modifications were abruptly halted by city red tags in 2018 after original windows were demolished and replaced with vinyl substitutes.
With a nearly clean slate on the interior, the HRDD renovation aims to be respectful to the original context while providing coplimentary modern surprises atypical to the era. One such example is a new opening that punctures through the second floor, extending to a roof skylight. Situated at the transition between formal and informal rooms on the first floor and common space on the second floor, this subtraction is lined with a scalloped wood screen. The screen is one of multiple moments within the home where texture will combine with minimal white surfaces, providing a backdrop to the owners' collection of antique Indian furniture pieces.
Additionally, a new detached replaced an existing dilapidated garage apartment and contains the owner's photography studio. Windows and a skylight are placed to capture coveted north light, ideal for photographing and editing. The main room remains an austere slate, with ceiling vaulting to a single aperture to create a dynamic moment that carries a dialogue to the opening in the main home.
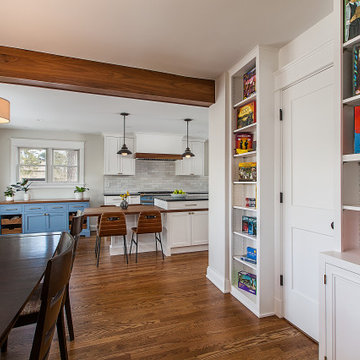
A ground floor remodel creating larger, more functional rooms without increasing the property's actual size. Meadowlark incorporated custom cabinetry solutions that not only added to the flow of the rooms but also added storage and purpose.
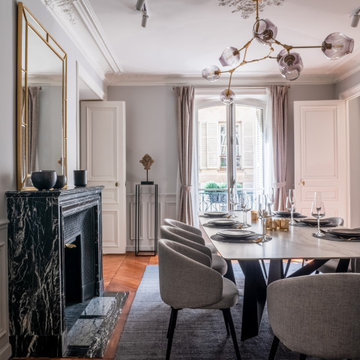
Cet ancien bureau, particulièrement délabré lors de l’achat, avait subi un certain nombre de sinistres et avait besoin d’être intégralement rénové. Notre objectif : le transformer en une résidence luxueuse destinée à la location.
De manière générale, toute l’électricité et les plomberies ont été refaites à neuf. Les fenêtres ont été intégralement changées pour laisser place à de jolies fenêtres avec montures en bois et double-vitrage.
Dans l’ensemble de l’appartement, le parquet en pointe de Hongrie a été poncé et vitrifié et les lattes en bois endommagées remplacées. Les plafonds abimés par les dégâts d’un incendie ont été réparés, et les couches de peintures qui recouvraient les motifs de moulures ont été délicatement décapées pour leur redonner leur relief d’origine. Bien-sûr, les fissures ont été rebouchées et l’intégralité des murs repeints.
Dans la cuisine, nous avons créé un espace particulièrement convivial, moderne et surtout pratique, incluant un garde-manger avec des nombreuses étagères.
Dans la chambre parentale, nous avons construit un mur et réalisé un sublime travail de menuiserie incluant une porte cachée dans le placard, donnant accès à une salle de bain luxueuse vêtue de marbre du sol au plafond.
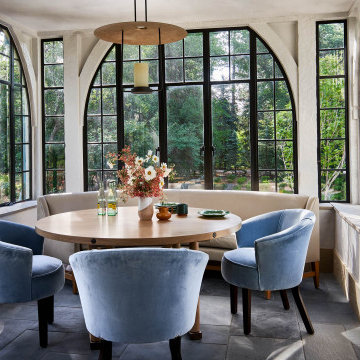
The tea room windows served as the inspiration for the black steel windows throughout the home, and are the only original windows remaining.

Despite its diamond-mullioned exterior, this stately home’s interior takes a more light-hearted approach to design. The Dove White inset cabinetry is classic, with recessed panel doors, a deep bevel inside profile and a matching hood. Streamlined brass cup pulls and knobs are timeless. Departing from the ubiquitous crown molding is a square top trim.
The layout supplies plenty of function: a paneled refrigerator; prep sink on the island; built-in microwave and second oven; built-in coffee maker; and a paneled wine refrigerator. Contrast is provided by the countertops and backsplash: honed black Jet Mist granite on the perimeter and a statement-making island top of exuberantly-patterned Arabescato Corchia Italian marble.
Flooring pays homage to terrazzo floors popular in the 70’s: “Geotzzo” tiles of inlaid gray and Bianco Dolomite marble. Field tiles in the breakfast area and cooking zone perimeter are a mix of small chips; feature tiles under the island have modern rectangular Bianco Dolomite shapes. Enameled metal pendants and maple stools and dining chairs add a mid-century Scandinavian touch. The turquoise on the table base is a delightful surprise.
An adjacent pantry has tall storage, cozy window seats, a playful petal table, colorful upholstered ottomans and a whimsical “balloon animal” stool.
This kitchen was done in collaboration with Daniel Heighes Wismer and Greg Dufner of Dufner Heighes and Sarah Witkin of Bilotta Architecture. It is the personal kitchen of the CEO of Sandow Media, Erica Holborn. Click here to read the article on her home featured in Interior Designer Magazine.
Photographer: John Ellis
Description written by Paulette Gambacorta adapted for Houzz.
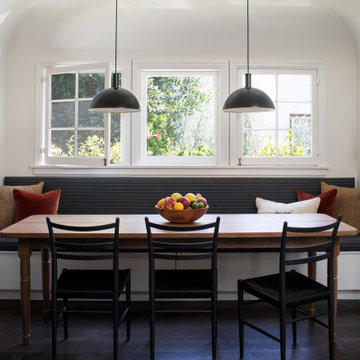
A custom built-in banquette in the dining room off the kitchen. We had a custom farm table made to fit the long length of the space.
Transitional Dining Room Design Ideas
3


