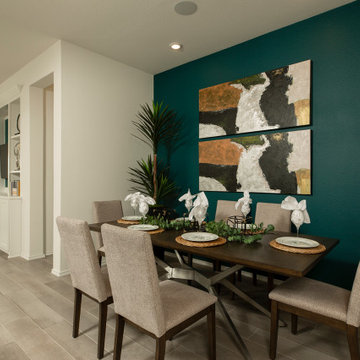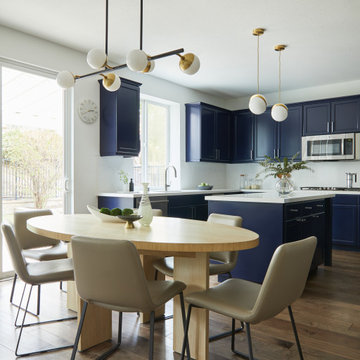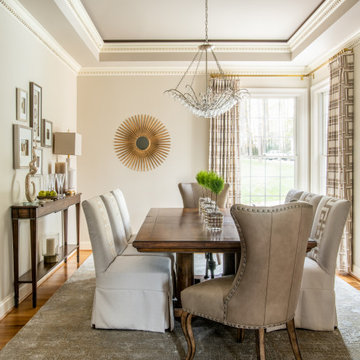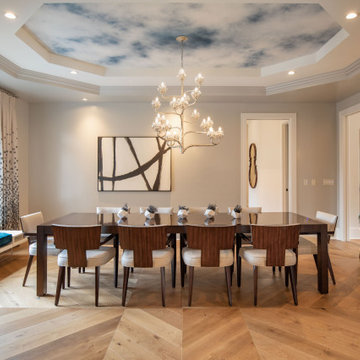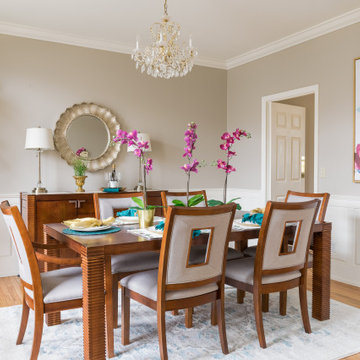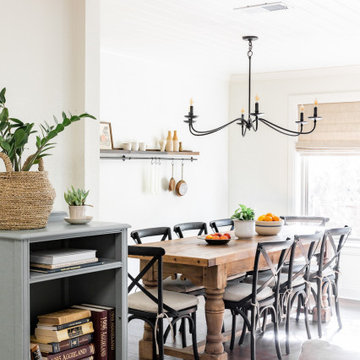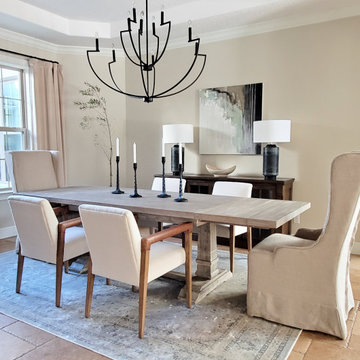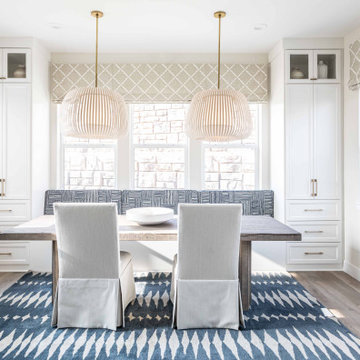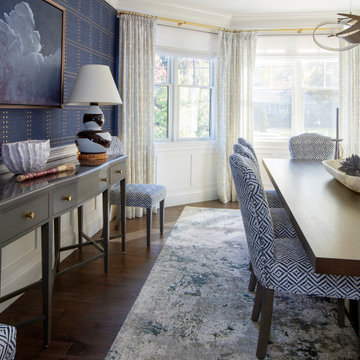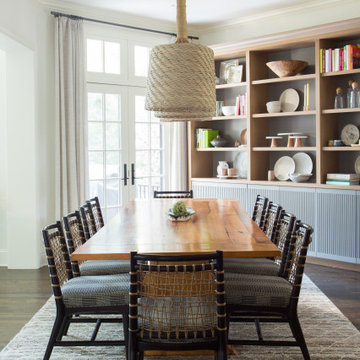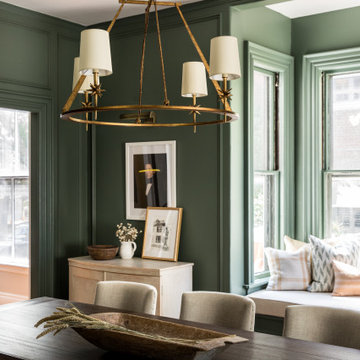Transitional Dining Room Design Ideas
Refine by:
Budget
Sort by:Popular Today
81 - 100 of 130,747 photos
Item 1 of 2
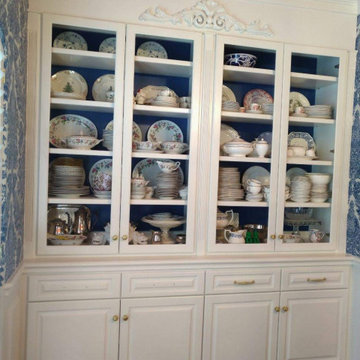
This client wanted to update her traditional dining room. We built this lovely white floor to ceiling china cabinet with glass doors and painted the interior blue. We then wallpapered the upper part of her dining room walls with a lovely blue and white wallpaper and painted the lower part of her dining room walls white... I wish she would have let me reorganize the inside of her china cabinet and remove some of the china so that it didn't look so crowded bu I think the cabinet and the walls look fabulous.. What do you think?
Find the right local pro for your project
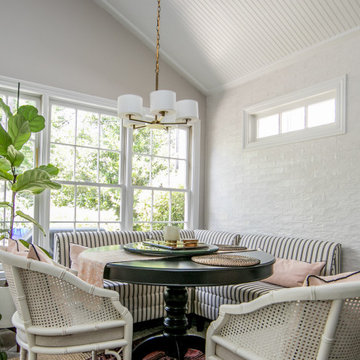
Gorgeous dining room with antique brass chandelier and fun black and white banquettes. Accent on wall with 3x8 ceramic tile provides depth and charm to this lovely room.
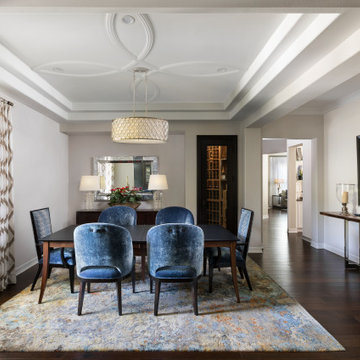
This dining room has a lightness to it that makes the room seem to glow, and is the first thing one sees from the entry, so it makes quite a first impression! The contemporary rug looks like a piece of art, and balances the color of the painting on the right wall. The large mirror with the etched mirror frame reflect the room and make it seem larger. The dramatic custom window treatments on acrylic and brass hardware are simply stunning. The custom ceiling design is another artful touch and draws the eye upward to create a visually larger space. Tucked in the back wall is a wine cellar, well lit for a "welcome to the party" vibe that guests enjoy.
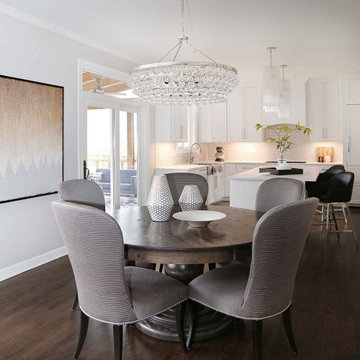
The beautiful balance of modern and traditional creates a timeless look.

Homestead Custom Cabinetry was used for this newly designed Buffet area. It beautifully matched the custom Live Dining Table
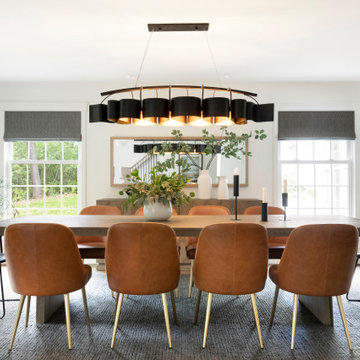
This beautiful French Provincial home is set on 10 acres, nestled perfectly in the oak trees. The original home was built in 1974 and had two large additions added; a great room in 1990 and a main floor master suite in 2001. This was my dream project: a full gut renovation of the entire 4,300 square foot home! I contracted the project myself, and we finished the interior remodel in just six months. The exterior received complete attention as well. The 1970s mottled brown brick went white to completely transform the look from dated to classic French. Inside, walls were removed and doorways widened to create an open floor plan that functions so well for everyday living as well as entertaining. The white walls and white trim make everything new, fresh and bright. It is so rewarding to see something old transformed into something new, more beautiful and more functional.
Transitional Dining Room Design Ideas
5

