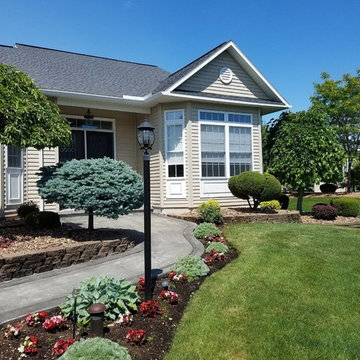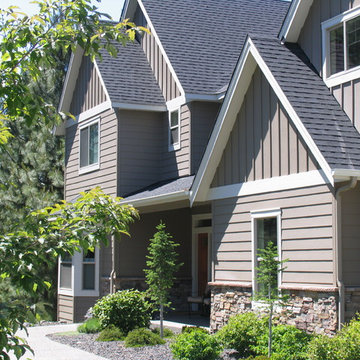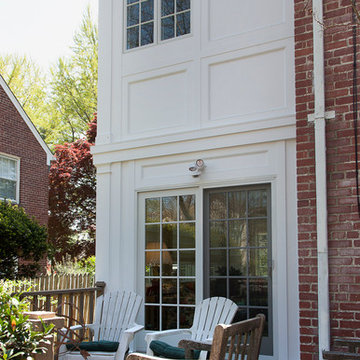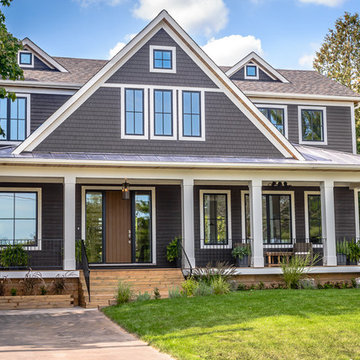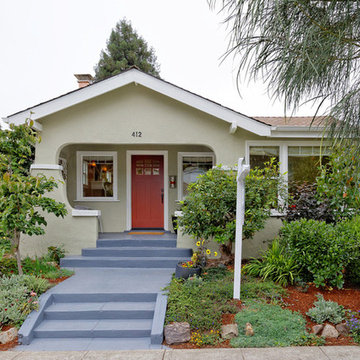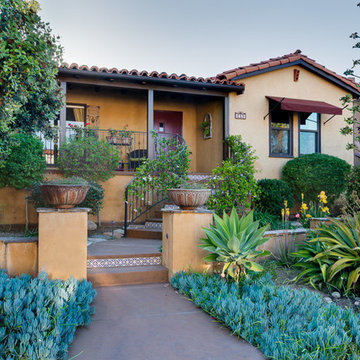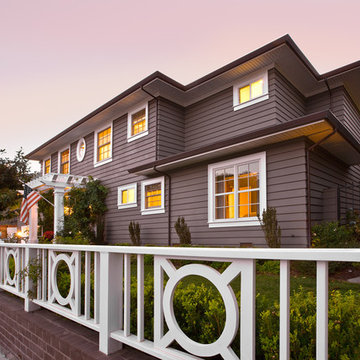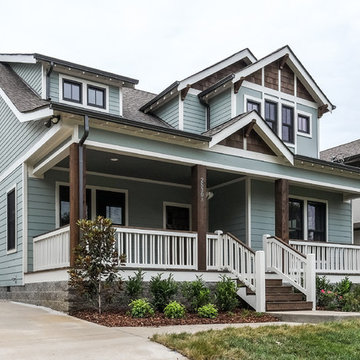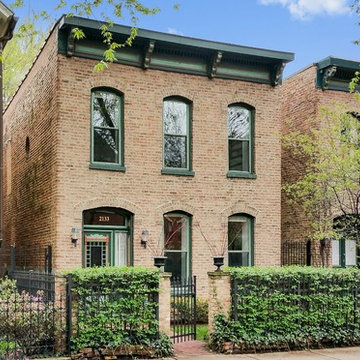Transitional Exterior Design Ideas
Refine by:
Budget
Sort by:Popular Today
1 - 20 of 3,725 photos
Item 1 of 3

This single door entry is showcased with one French Quarter Yoke Hanger creating a striking focal point. The guiding gas lantern leads to the front door and a quaint sitting area, perfect for relaxing and watching the sunsets.
Featured Lantern: French Quarter Yoke Hanger http://ow.ly/Ppp530nBxAx
View the project by Willow Homes http://ow.ly/4amp30nBxte

Pool built adjacent to the house to maximize yard space but also to create a nice water feature viewable through two picture windows.
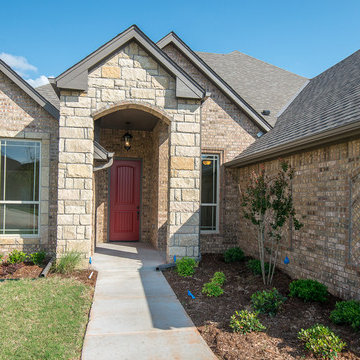
15600 Hatterly Lane, Edmond, OK | Deer Creek Village
Move-in ready home in Deer Creek Village in Edmond, OK. Home has 4 bedrooms, 2.5 baths, a study and upgraded features. http://westpoint-homes.com
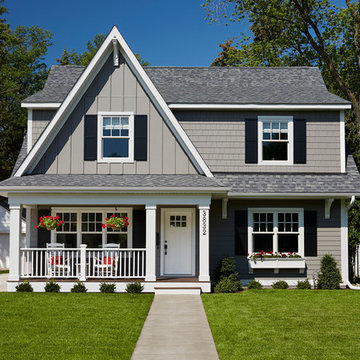
This remodel went from a tiny story-and-a-half Cape Cod, to a charming full two-story home. The exterior features an additional front-facing gable and a beautiful front porch that is perfect for socializing with neighbors.
Space Plans, Building Design, Interior & Exterior Finishes by Anchor Builders. Photography by Alyssa Lee Photography.
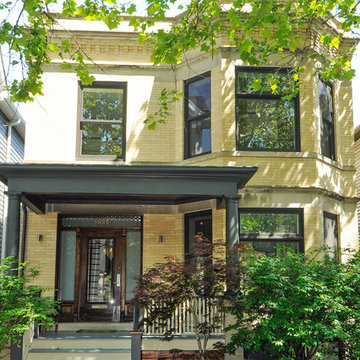
Original brick front facade of house with replacement windows and new front porch columns preserves the integrity of this traditional Chicago street facade.
VHT Studios

In the quite streets of southern Studio city a new, cozy and sub bathed bungalow was designed and built by us.
The white stucco with the blue entrance doors (blue will be a color that resonated throughout the project) work well with the modern sconce lights.
Inside you will find larger than normal kitchen for an ADU due to the smart L-shape design with extra compact appliances.
The roof is vaulted hip roof (4 different slopes rising to the center) with a nice decorative white beam cutting through the space.
The bathroom boasts a large shower and a compact vanity unit.
Everything that a guest or a renter will need in a simple yet well designed and decorated garage conversion.
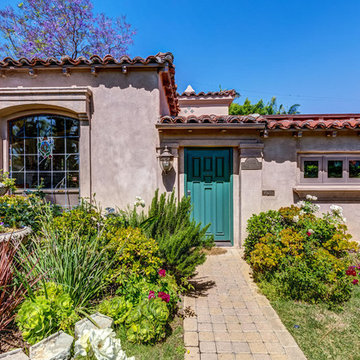
Design by Inchoate Architecture, LLC
Construction by DaVinci Builders
Photos by Brian Reitz, Creative Vision Studios
Photos by Inchoate
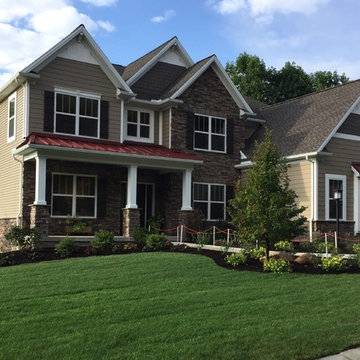
Home designed and built by McNaughton Homes; 2016 Parade of Homes in Harrisburg, PA. Landscape, outdoor and fresh flower arrangements designed by Ruth Consoli Design and installed by Blouch's Landscaping, Inc. Design incorporated the use of native, deer resistant plants.. Photo by Ruth Consoli Design
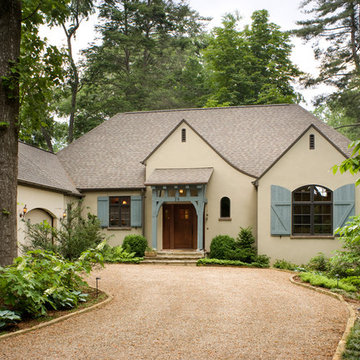
A wooded lot in a neighborhood of turn of the century Normandy style homes was developed with this small contextural retirement home. Soft grey blue timber and shutters on warm stucco create a charming addition to the neighborhood.
Photo by David Dietrich
Transitional Exterior Design Ideas
1

