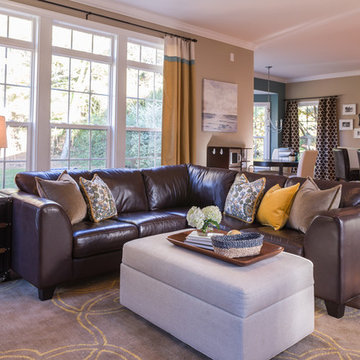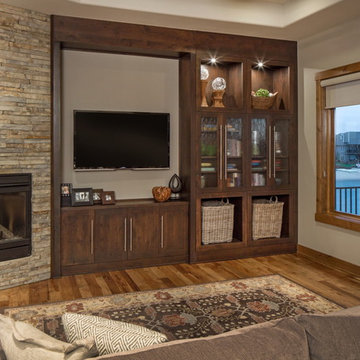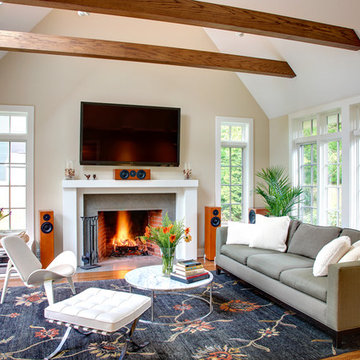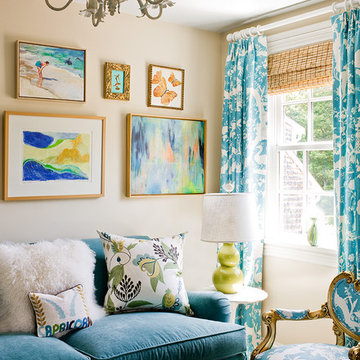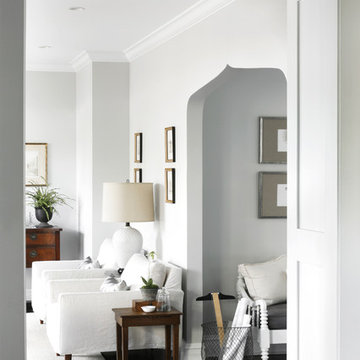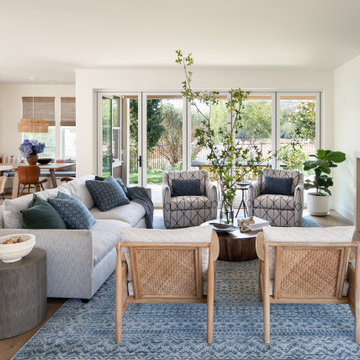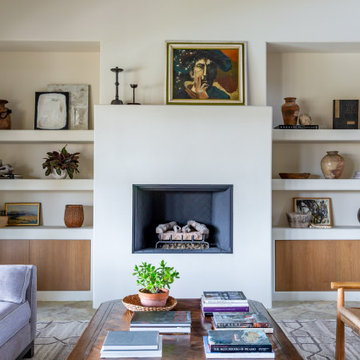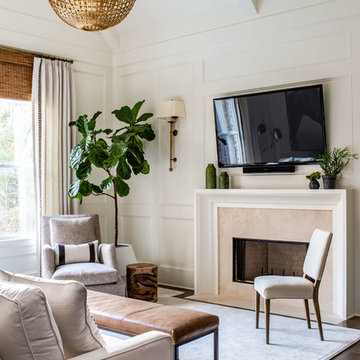Transitional Family Room Design Photos
Refine by:
Budget
Sort by:Popular Today
161 - 180 of 89,032 photos
Item 1 of 3
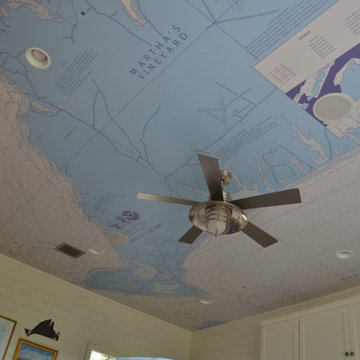
My client and her family summer in Martha's Vineyard, and so they wanted to keep the beach feeling with them year round - we accomplished this by adding a maritime map of the island on the ceiling with some art and buoys they have collected over the years.
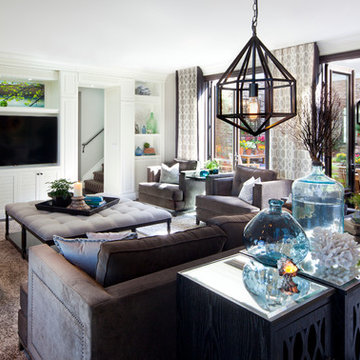
This beautiful family room has a neutral palette with coastal pops of color added in throughout to keep it fresh. Adding to the coastal feel, the modern geometric pendant lights add an element of structure but keep an atmospheric feeling. The space connects to bright and cheery outdoor courtyard outfitted for gathering and entertaining. This is indoor outdoor living at its finest!
Find the right local pro for your project
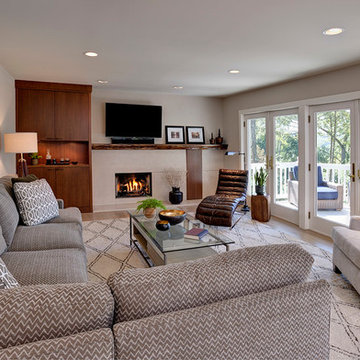
Sophisticated and inviting family room designed for a male client. Custom designed cherry media cabinet, rustic mantel, and concrete fireplace wall draw your eye right toward the beautiful lake view.
Roy Weinstein & Ken Kast Photography
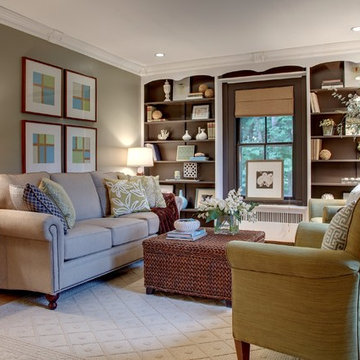
A turn-of-the-century farmhouse gets a facelift for a modern young family.
Photo by: Olson Photographic
Design assistant: Jennifer Lattanzi
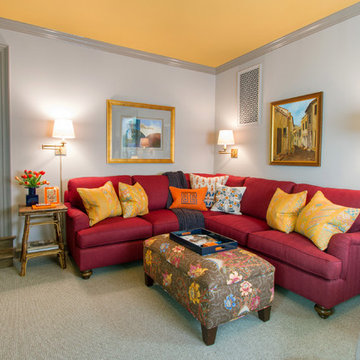
Interior Decoration by SLD Interiors - Washington, DC | © Jim Darling Photography
www.jimdarlingphoto.com
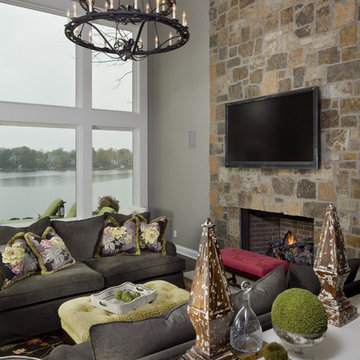
The fireplace had previously been blocking the view of the lake. We had it moved to the adjacent wall, which allowed the client to see the expanse of water from her family room.

This room features a linear bare bulb chandelier and the original hardwood floor which is over 80 years old and not replicable today. The chair is the Charles Eames' 50 year old lounge chair and ottoman. Hi, The fireplace is travertine marble. The travertine is Birched Honed by Realstone from their Collection Series. This is made of many tile pieces from 16"x16 .The fireplace mantle is cut from Silk Georgette stone, a type of grey marble.
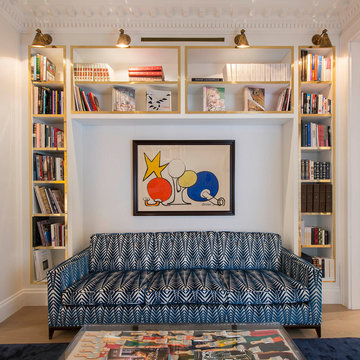
Light House Designs were able to come up with some fun lighting solutions for the home bar, gym and indoor basket ball court in this property.
Photos by Tom St Aubyn
Transitional Family Room Design Photos
9

