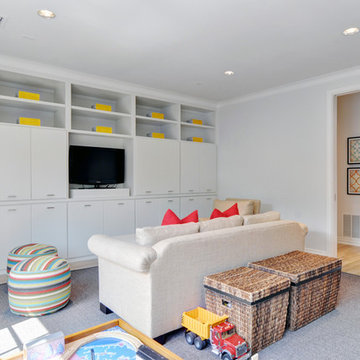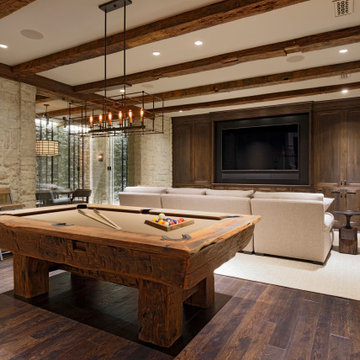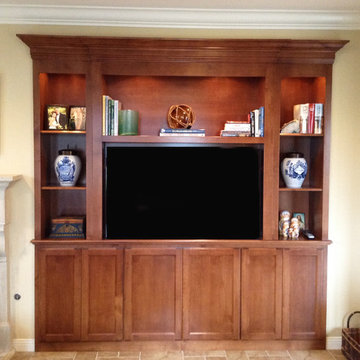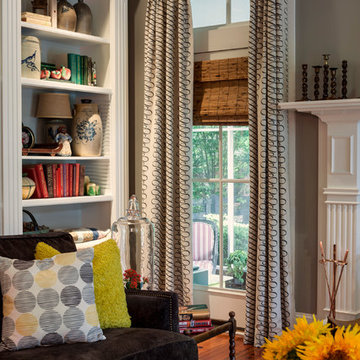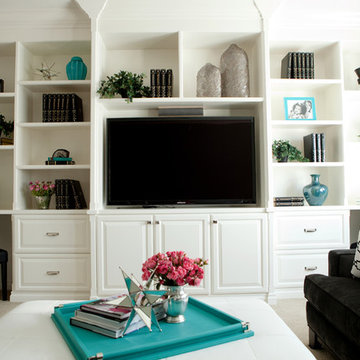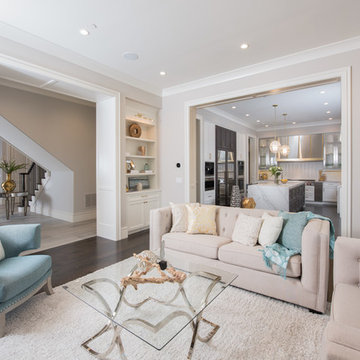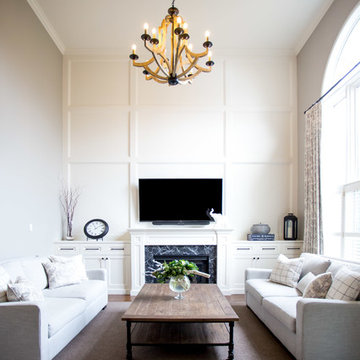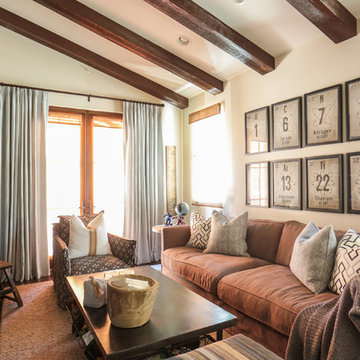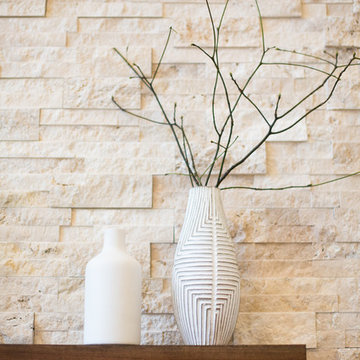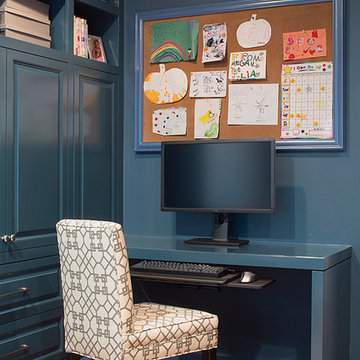Transitional Family Room Design Photos with a Built-in Media Wall
Refine by:
Budget
Sort by:Popular Today
101 - 120 of 4,086 photos
Item 1 of 3
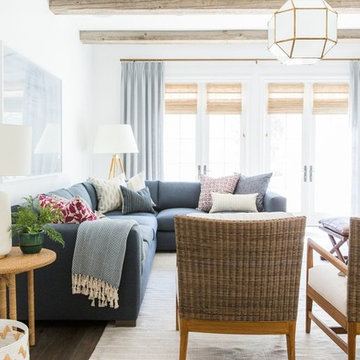
Shop the Look, See the Photo Tour here: https://www.studio-mcgee.com/studioblog/2018/4/3/calabasas-remodel-living-room-reveal?rq=Calabasas%20Remodel
Watch the Webisode: https://www.studio-mcgee.com/studioblog/2018/4/3/calabasas-remodel-living-room-2-webisode?rq=Calabasas%20Remodel
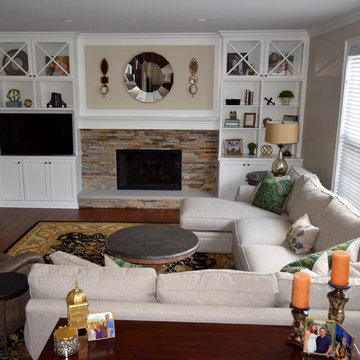
This room needed an upgrade, it had a fireplace with a very small surround that didn't take advantage of the size of the room. We enlarged the fireplace surround, added this stone for texture and designed these timeless bookcases to enhance the room's tall ceilings. A new built in tv on swivel mound is perfect for game day!
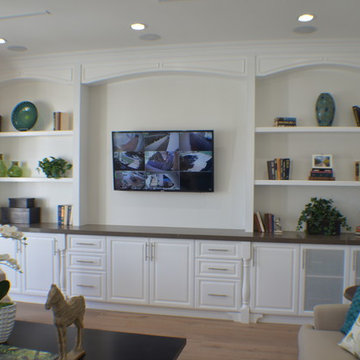
The family room is connected to the kitchen and has easy access to the backyard. The television screen on the wall is currently displaying the home security cameras that were installed.
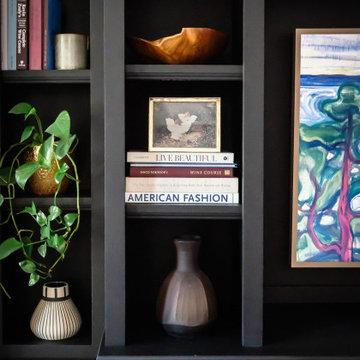
Set in the suburbs of Dallas, this custom-built home has great bones, but it's southern-traditional style and décor did not fit the taste of its new homeowners. Family spaces and bedrooms were curated to allow for transition as the family grows. Unpretentious and inviting, these spaces better suit their lifestyle.
The living room was updated with refreshing, high-contrast paint, and modern lighting. A low-rise and deep seat sectional allows for lounging, cuddling, as well as pillow fort making. Toys are out of site in large wicker baskets, and fragile decorative objects are placed high on shelves, making this cozy space perfect for entertaining and playing.
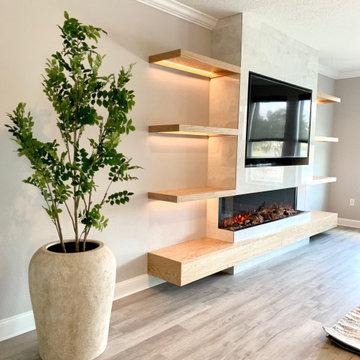
Completed wall unit with 3-sided fireplace with floating shelves and LED lighting.
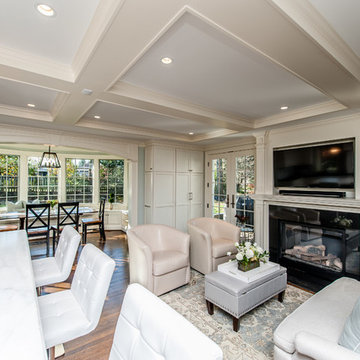
Location: Bethesda, MD, USA
Finecraft built this new kitchen and breakfast area expansion project which also included the basement renovation and laundry/mudroom area.
Finecraft Contractors, Inc.
James N Gerrety, AIA
Susie Soleimani Photography
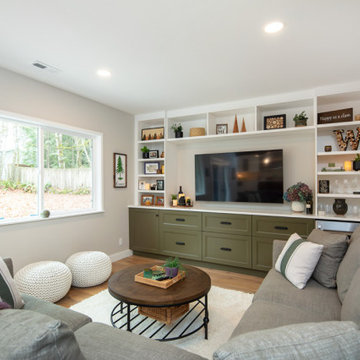
we carried on the trendy olive green cabinets, black hardware, and white quartz from the kitchen island to the family room's built-in storage on the TV wall.
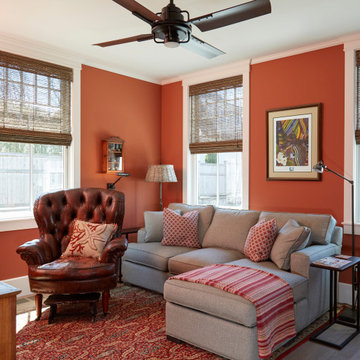
The earthiness of this terra cotta like color (Benjamin Moore- Audobon Russet) works like a splendid neutral which blends well with every color introduced to it.
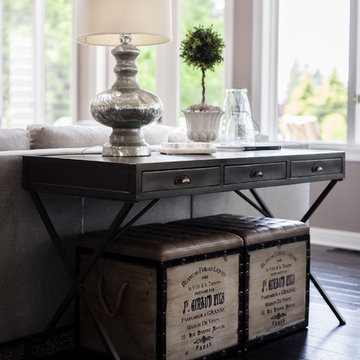
A console table provides some division between the family room and kitchen. A pair of ottomans provide additional, flexible seating, as well as storage for the grandkid's toys.
John Bradley Photography
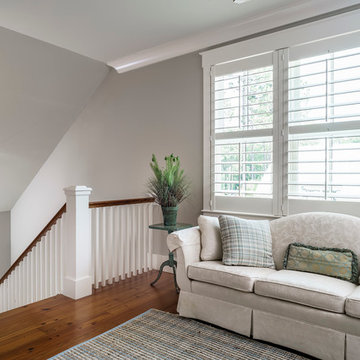
Upstairs foyer provides a nice seating area, to relax and enjoy some private time. Plantation shutters let in plenty of light, making this a warm and cozy space, perfect for reading or sneaking in a nap.
Transitional Family Room Design Photos with a Built-in Media Wall
6
