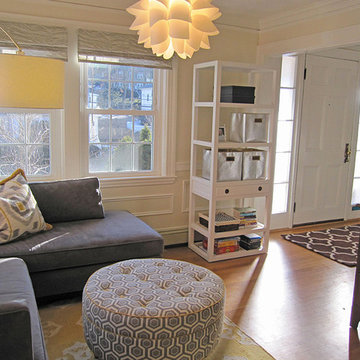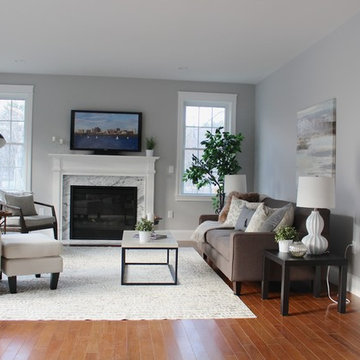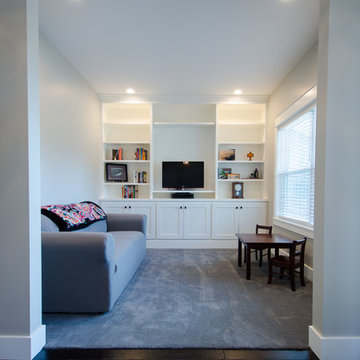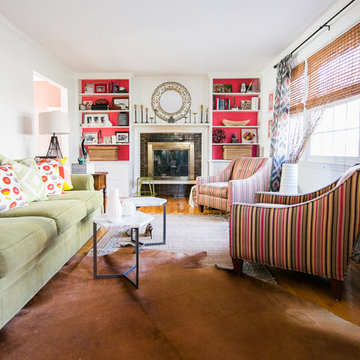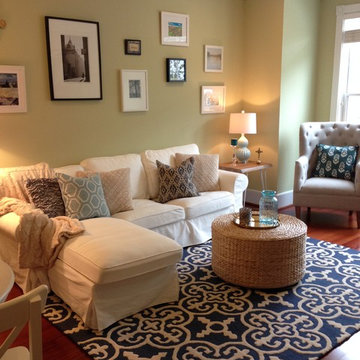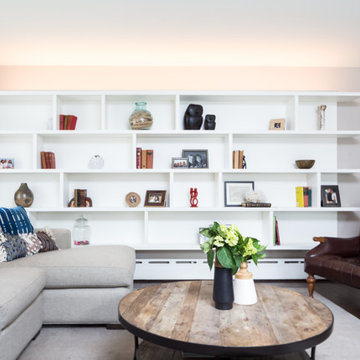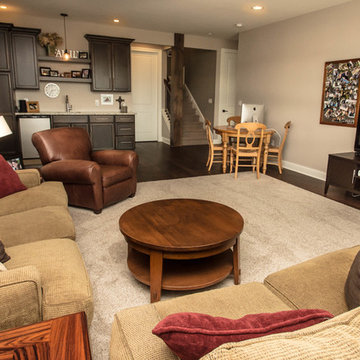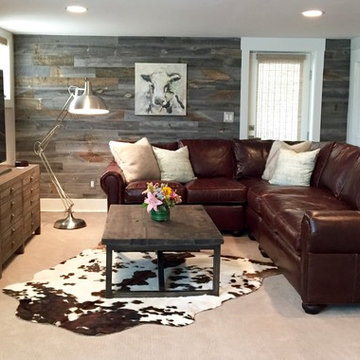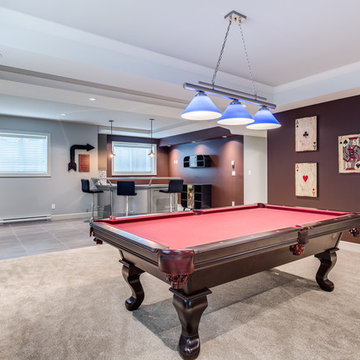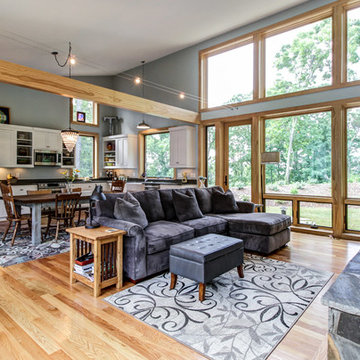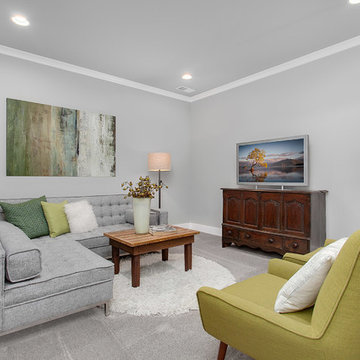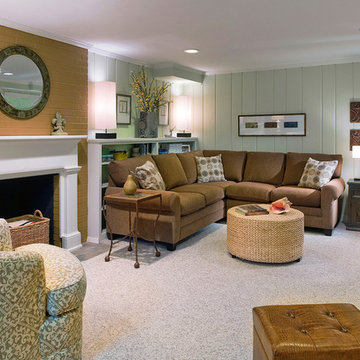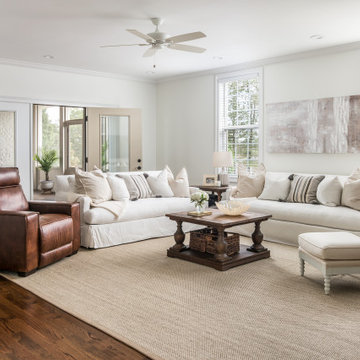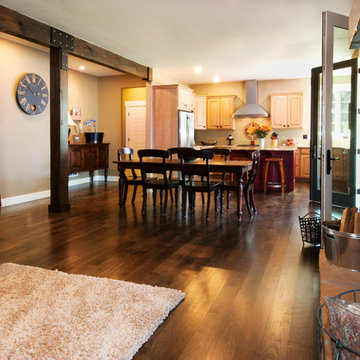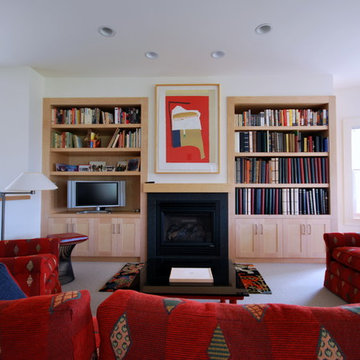Transitional Family Room Design Photos with a Freestanding TV
Refine by:
Budget
Sort by:Popular Today
141 - 160 of 2,686 photos
Item 1 of 3
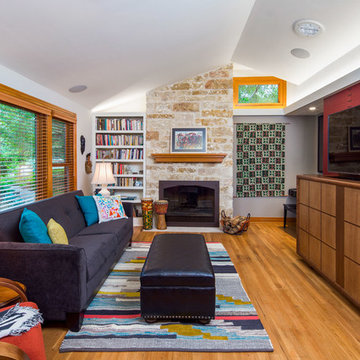
stained oak trim; original oak floors • Waynesboro Taupe by Benjamin paint on walls & ceiling • Seattle Mist by Benjamin Moore paint in music nook • sun tunnel • custom designed & built buffet • photography by Tre Dunham
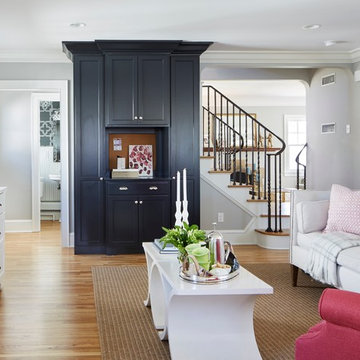
Martha O'Hara Interiors, Interior Design & Photo Styling | Corey Gaffer, Photography | Fred Nordahl Construction
Please Note: All “related,” “similar,” and “sponsored” products tagged or listed by Houzz are not actual products pictured. They have not been approved by Martha O’Hara Interiors nor any of the professionals credited. For information about our work, please contact design@oharainteriors.com.
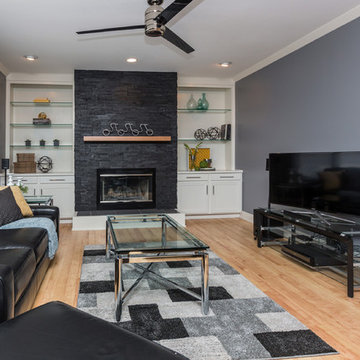
Part of a first floor remodel, this family room underwent some big changes to complement the new transitional style of the home. First, the fireplace was resurfaced with charcoal shadowstone and finished with a simple maple mantel that echoes the color of the kitchen cabinets. Built-in shelves were painted white and received new doors and drawer fronts that match the kitchen cabinet style. Existing trimwork was replaced with new mission style trim.
Pictures by Jake Boyd Photo
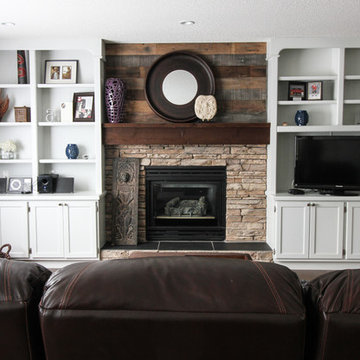
The view of the family room from the kitchen. These built ins were repainted to match the kitchen cabinet colour. Placing the TV above the mantle was not an option as it would have been too high. We decided to keep the TV in it's original place (as there is a much larger TV area in the newly developed basement).
Photo by: Ruth Skiffington
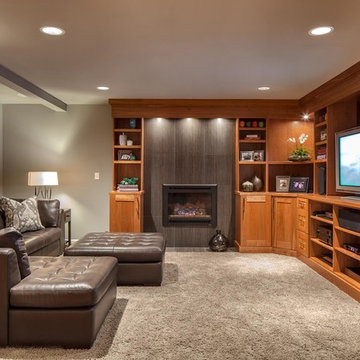
New Living Room fireplace surround and entertainment cabinetry to match new cherry kitchen.
Transitional Family Room Design Photos with a Freestanding TV
8
