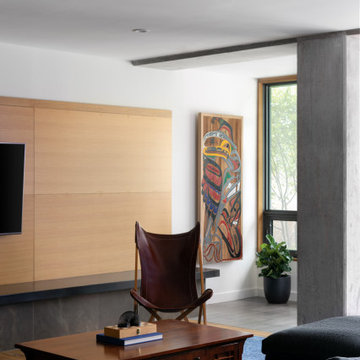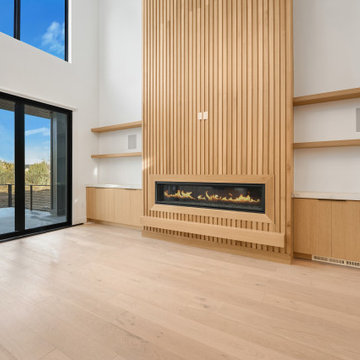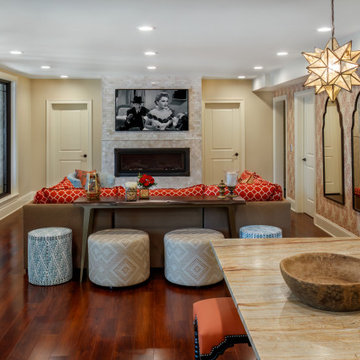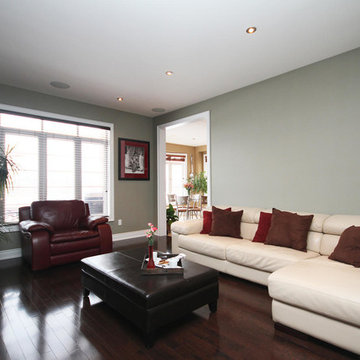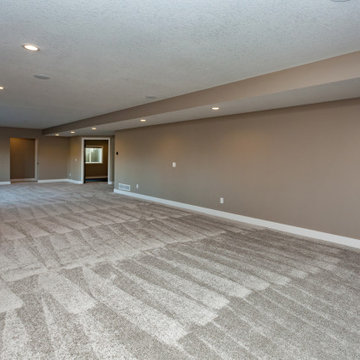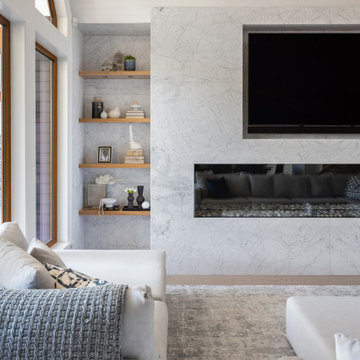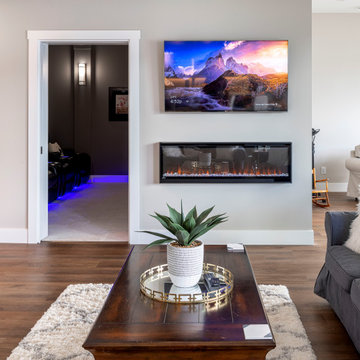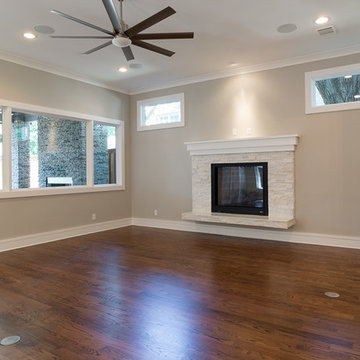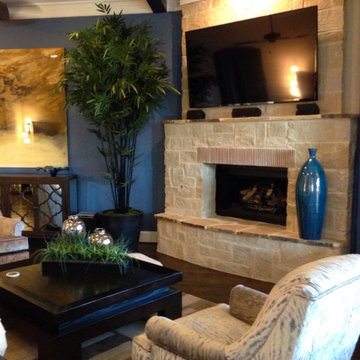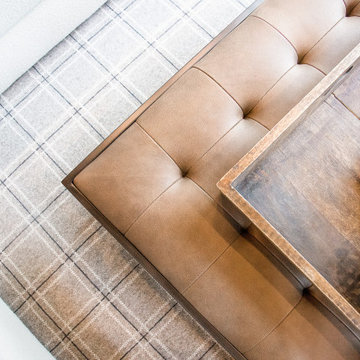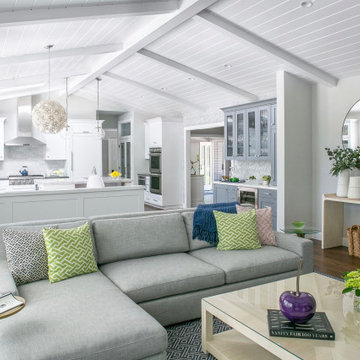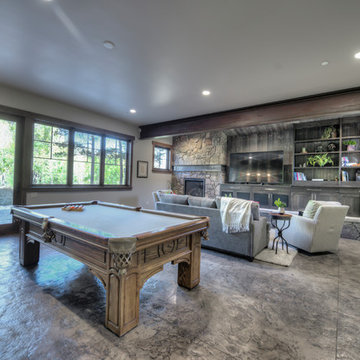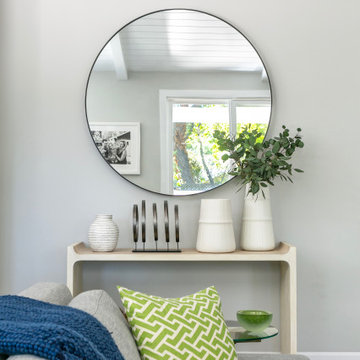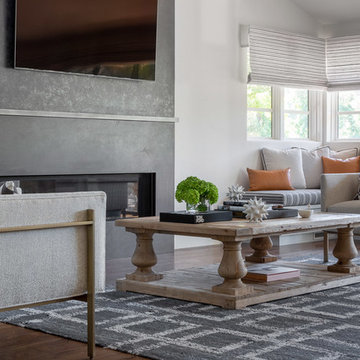Transitional Family Room Design Photos with a Hanging Fireplace
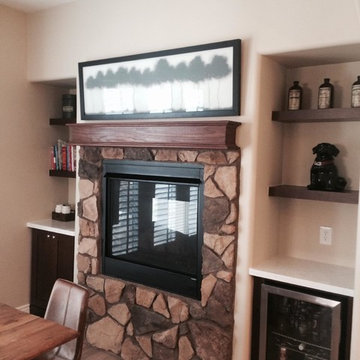
Fireplace Mantel, shelving and storage. Cherry Chocolate Glaze.
Designed By: Nathan Hoffman
Shelving on either side of the fireplace.
#kitchen #remodel #waypoint #whiteshaker #white #shaker #cherrychocolateglazeisland #cherry #chocolate #glaze #island
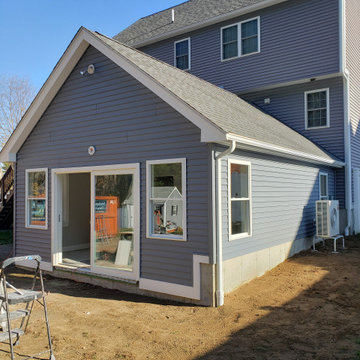
We designed and built this family room addition off the back of the house. Designed for entertaining with a custom made two tier bar, and a black stone accent wall with a niche for a fireplace and tv above.
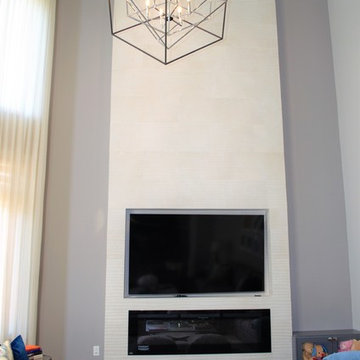
This room is a favourite gathering place for this young family. Custom designed sofa upholstered in durable grey linen, large 5x5 marble top coffee table with two swivel club chairs anchored this two 20 feet high fireplace. A neutral pallet of Grey's and creams was backdrop to hints of blue and teal.
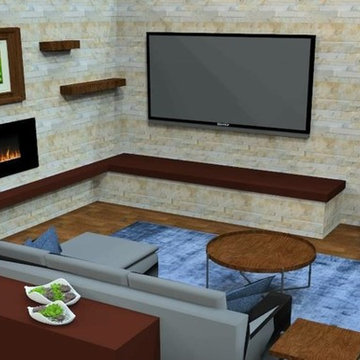
Y Factor Studio has the ability to render your space! It takes all of the guess work out of what we are envisioning for you. It helps estimate project cost & it allows for easy revisions digitally before investing in thousands!
Let's get your design conversation started!
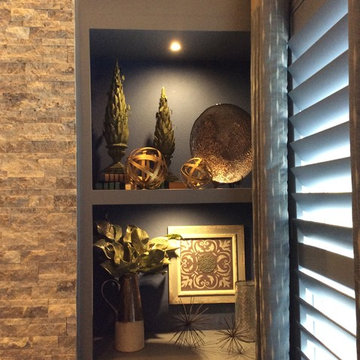
Designer: Terri Becker
Construction: Star Interior Resources
Guadalupe Garza, Twin Shoot Photography
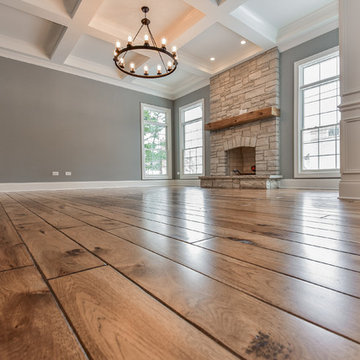
Wide plank 6" Hand shaped hickory hardwood flooring, stained Min-wax "Special Walnut"
Fireplace stone "Fon Du Lac: Country Squire"
Mantel 6" x 8" Reclaimed barn beam
11' raised ceiling with our "Coffered Beam" option
Transitional Family Room Design Photos with a Hanging Fireplace
7
