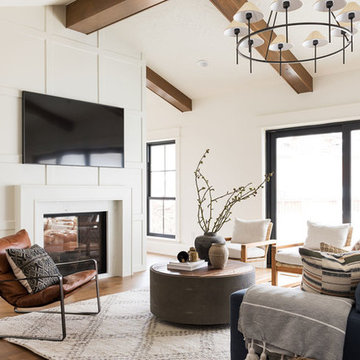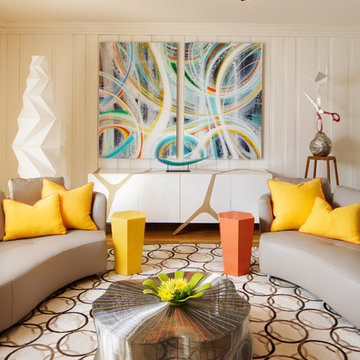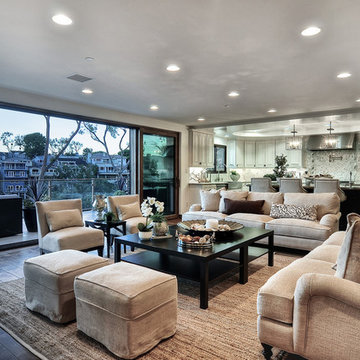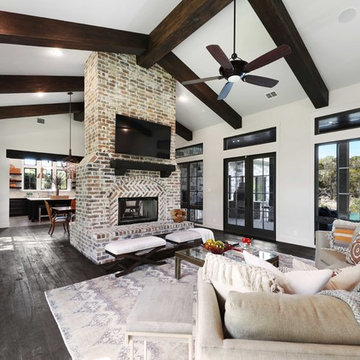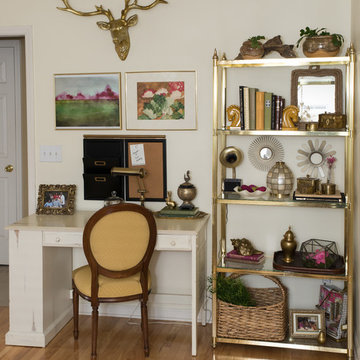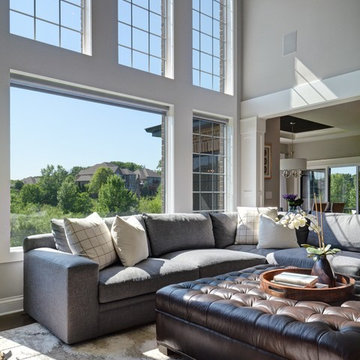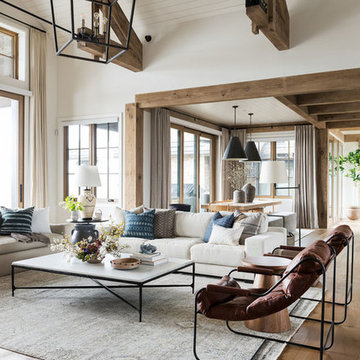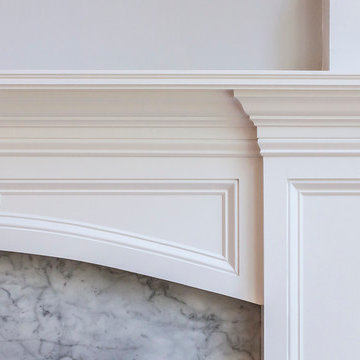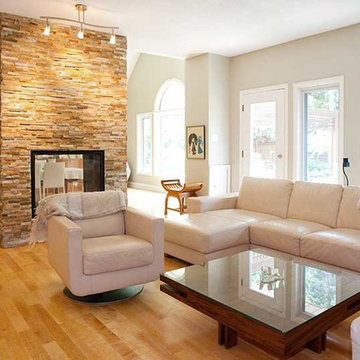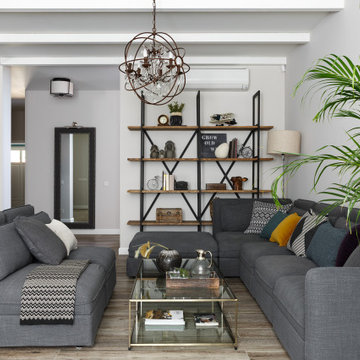Transitional Family Room Design Photos with a Two-sided Fireplace
Refine by:
Budget
Sort by:Popular Today
1 - 20 of 705 photos
Item 1 of 3

This project incorporated the main floor of the home. The existing kitchen was narrow and dated, and closed off from the rest of the common spaces. The client’s wish list included opening up the space to combine the dining room and kitchen, create a more functional entry foyer, and update the dark sunporch to be more inviting.
The concept resulted in swapping the kitchen and dining area, creating a perfect flow from the entry through to the sunporch.
A double-sided stone-clad fireplace divides the great room and sunporch, highlighting the new vaulted ceiling. The old wood paneling on the walls was removed and reclaimed wood beams were added to the ceiling. The single door to the patio was replaced with a double door. New furniture and accessories in shades of blue and gray is at home in this bright and airy family room.
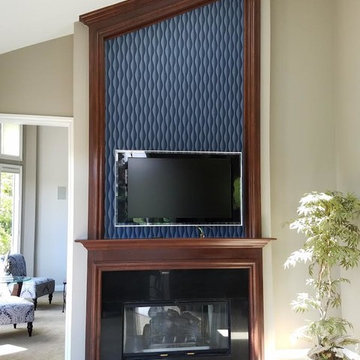
Wallquest 3D wallcovering in blue provides the accent to this overmantel area. Wallpaper was hung horizontally.
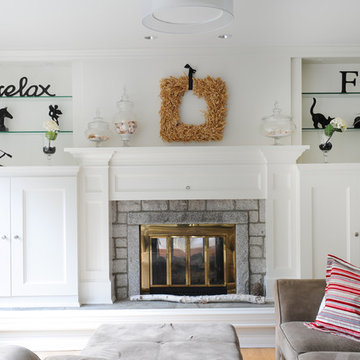
This hardworking family room is the heart of the house. It is connected to the kitchen and is used everyday by the homeowners and therefore, needed to be functional. Built-in custom cabinetry was designed to hide the flat screen TV on the left and board games, puzzles, photo albums, etc. on the right. The mantel was purposely created to be a substantial size in order to provide a wonderful visual space for seasonal decorations. The home is located one block from the beach and thus locally collected seashells help to decorate the space in the summer months. The other decorative objects have been collected by the homeowner over time. Tracey Ayton Photography

A perfect balance of new Rustic and modern Fireplace to bring the kitchen and Family Room together in a big wide open Family/Great Room.

Most traditional older homes are set up with a dark, closed off kitchen, which is what this kitchen used to be. It had potential and we came in to open its doors to the family room to allow for seating, reconfigured the kitchen cabinetry, and also refinished and refaced the cabinetry. Some of the finishes include Taj Mahal Quartzite, White Dove finish on cabinetry, shaker style doors and doors with a bead, subway backsplash, and shiplap fireplace.
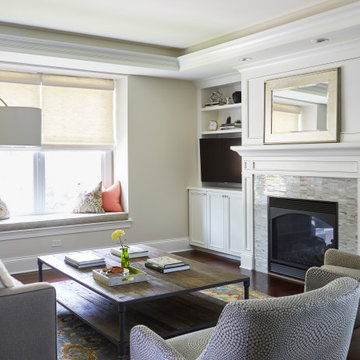
A comfortable family room off of the busy kitchen with a two-sided fireplace is the perfect evening retreat.
Transitional Family Room Design Photos with a Two-sided Fireplace
1


