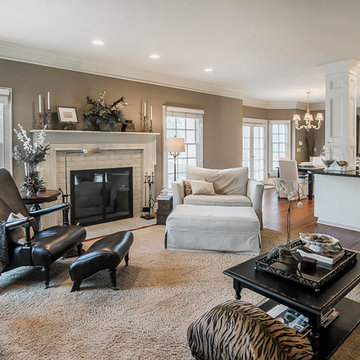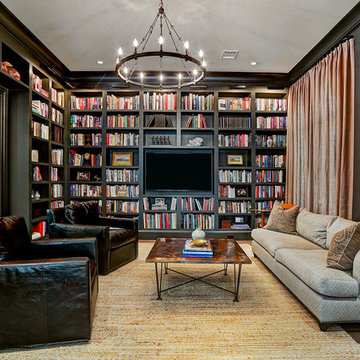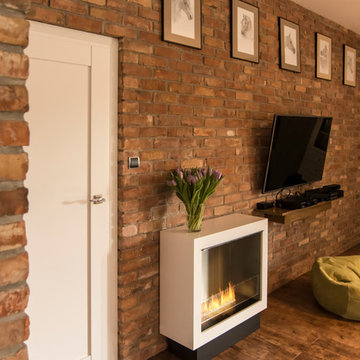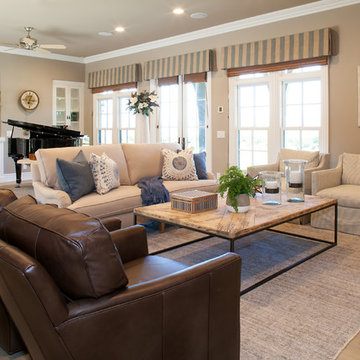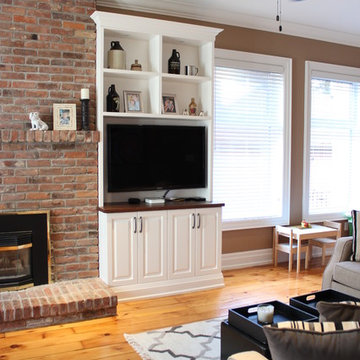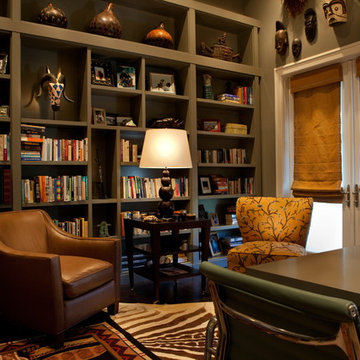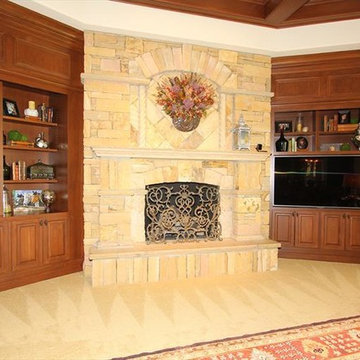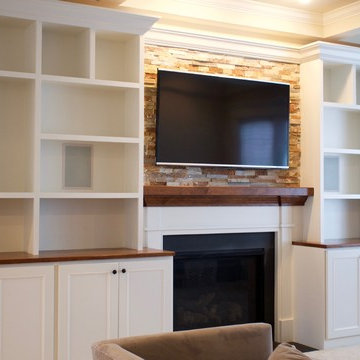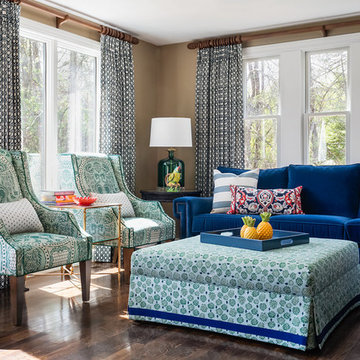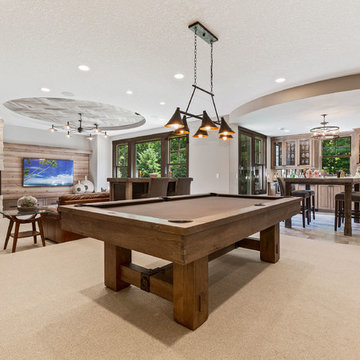Transitional Family Room Design Photos with Brown Walls
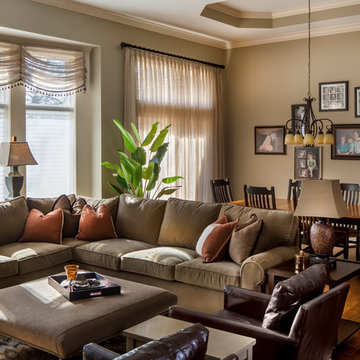
This beautiful Arts and Crafts style home was built in 2008. The clients decided to move their existing furniture from their old home. The furniture was uncomfortable and the family found themselves gathering in the master bedroom with mom and dad. After years of using their master bedroom as the family’s central gathering place, the parents wanted to reclaim their master suite.
New furniture and a large TV was needed to rejuvenate this family room; Arlene Ladegaard of Design Connection, Inc., was chosen for her classic styles and soothing fabrics and finishes.
After creating a space plan, comfortable furniture was selected with warm, long-wearing fabrics. A soft, wool area rug set the colors and style for this large space. Accented with large nail heads, two swivel chairs in rich, brown, high quality leather provides additional seating with style.
The large sectional was clothed in a soft, neutral-colored high-performance fabric that will stand the test of time. The large fabric ottoman was a new look for the clients and the size was perfect for their space. Linen window treatments in a sheer fabric softened the space and added balance and harmony.
Design Connection Inc. interior Design Kansas City provided furniture layout and space planning, furniture and upholstery selections and window treatments.
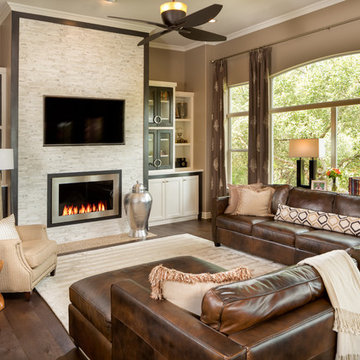
Lots of seating, lots of storage, and stylish built-ins provide functional elegance to this busy family's active lifestyle. The sandstone fireplace surround replaced with linear marble mosaic, and integrated flat screen, and flush fireplace update the space with timeless materials in a fresh setting.
Jerry Hayes Photography
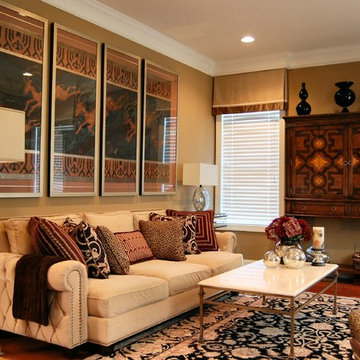
This elegant townhouse is rich in detail and has traditional and contemporary elements which adds a timeless appeal. A mix of oriental and transitional area rugs provide the groundwork for which each room . We provided an interesting mix of patterns and textures on the pillows and upholstery to add excitement to the basically neutral space, with pops of color. Custom molding was applied to the dining room ceiling that is right off the entry. No one enters without commenting on this element. As elegant as it looks the client wanted a comfortable feel and was extremely happy with the results.
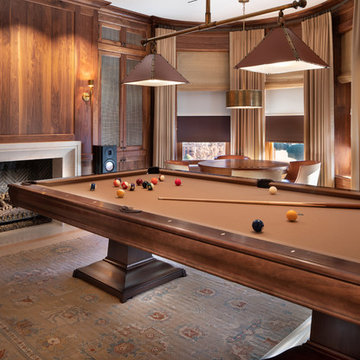
- Lutron Lighting and Shade Control.
- Savant Systems Control.
- Monitor Audio Platinum PL ll floor standing speakers.
- James Loud Speaker in ceiling speakers.
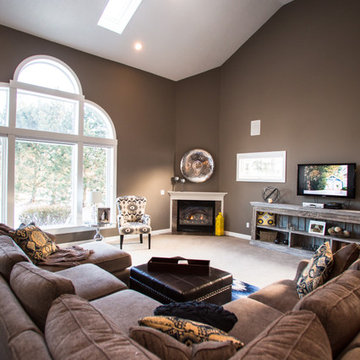
This large family great room feels cozy with this deep greige (gray-beige) paint color.
The large sectional seats all of your friends!
Photographer: Leslie Farinacci
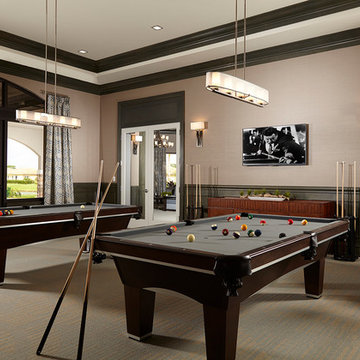
This transitional clubhouse blends contemporary and modern style effortlessly. With a range of tones and textures, this home is modern in style but contemporary in comfort.
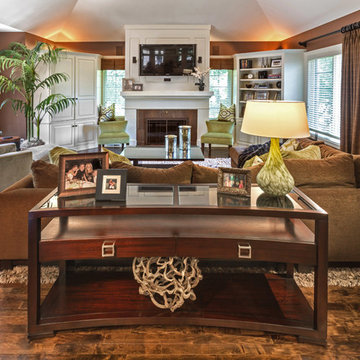
Interior Designer: CJ Mueller, Haven Interiors Ltd., Milwaukee, WI. Photography by Doug Edmunds

The goal of this design was to upgrade the function and style of the kitchen and integrate with the family room space in a dramatic way. Columns and wainscot paneling trail from the kitchen to envelope the family area and allow this open space to function cohesively.
Transitional Family Room Design Photos with Brown Walls
1

