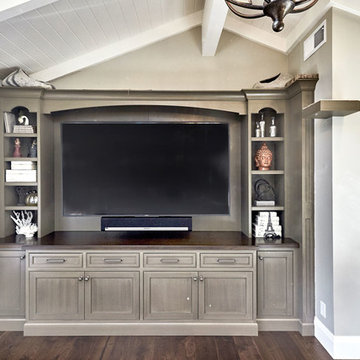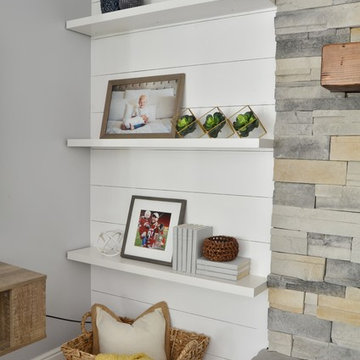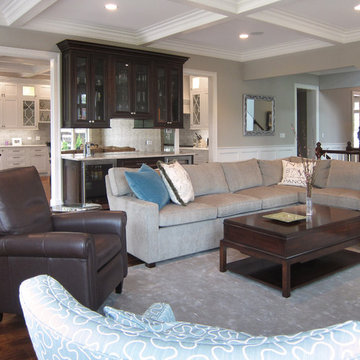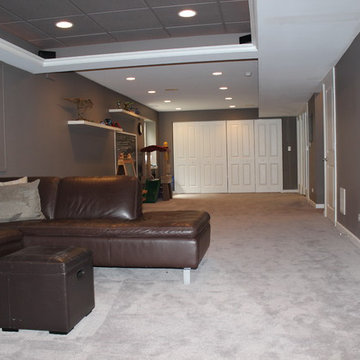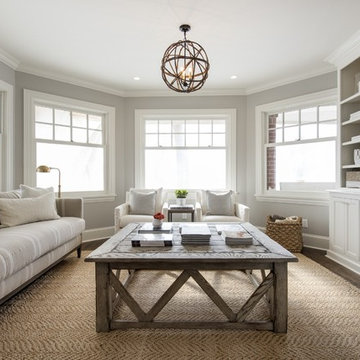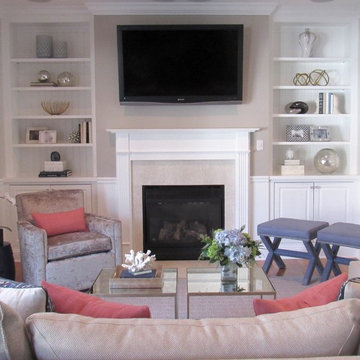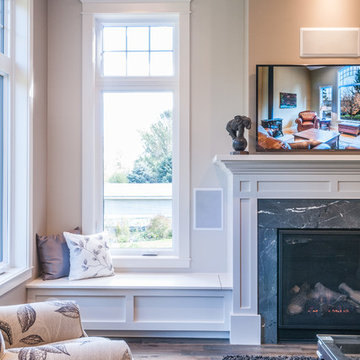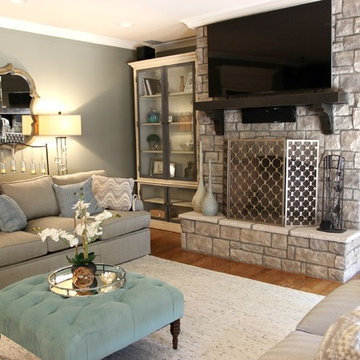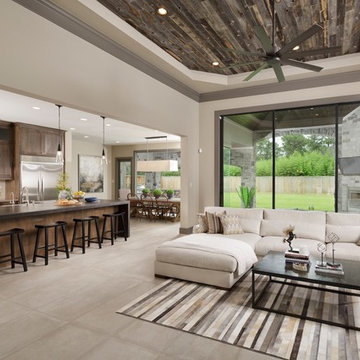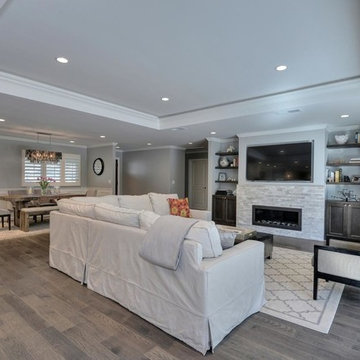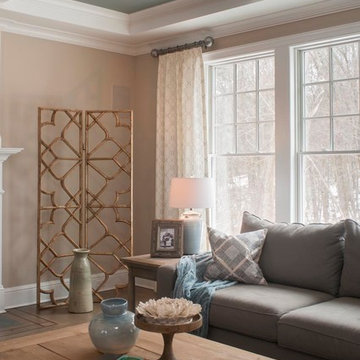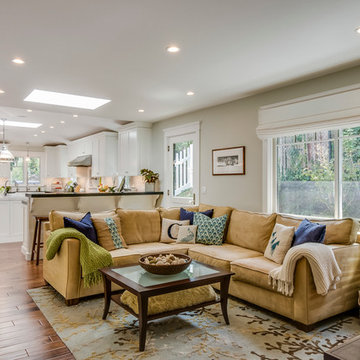Transitional Family Room Design Photos with Grey Walls
Refine by:
Budget
Sort by:Popular Today
121 - 140 of 10,521 photos
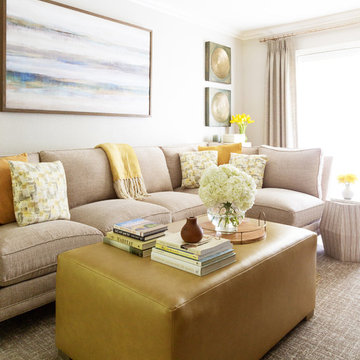
This design was for a family of 4 in the Heights. They requested a redo of the front of their very small home. Wanting the Entry to become an area where they can put away things like bags and shoes where mess and piles can normally happen. The couple has two twin toddlers and in a small home like their's organization is a must. We were hired to help them create an Entry and Family Room to meet their needs.
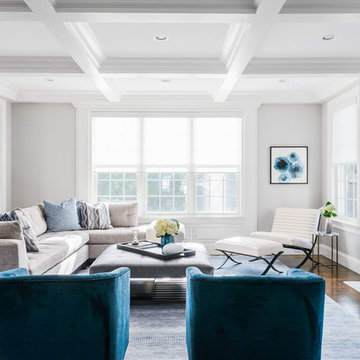
My clients were new to Wellesley, and had just purchased a home that had been updated by the previous owners. The goal was to create a warm and inviting space for the family of four. The family room and living room were set up as one long space. The challenge was to create two cohesive spaces, while defining each room on its own. We started with laying out the family room with ample seating and comfortable fabrics. We then designed the living room to work alongside, but elevated the look and feel by adding a more formal layout and luxe fabrics. Although the kitchen was already beautiful, it was laid out in a way that there was little room for a table and chairs. We decided to build a custom banquette and attach it to the end of the island, thus allowing space for a table. We then painted the walls in a medium blue to add some depth and color to the room.
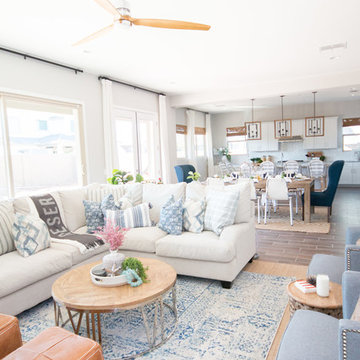
Colors of blue and white and camel make this coastal bright and airy feel for the space.

Designer: Terri Becker
Construction: Star Interior Resources
Guadalupe Garza, Twin Shoot Photography
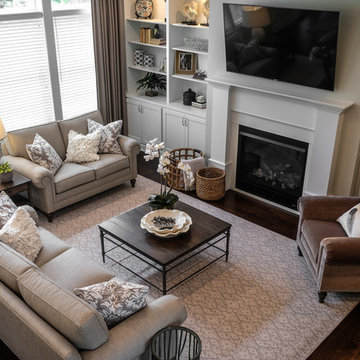
Colleen Gahry-Robb, Interior Designer /
Ethan Allen, Auburn Hills, MI...This sitting area is ideal conversation space. This room is built with multiple layers of textures and natural elements. It’s just inviting and laid-back, comfort comes from plush seating, pillows, and versatile accent table.
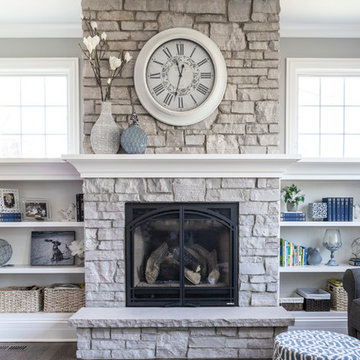
Hogan Design & Construction (HDC) completed this family room remodeling project installing a custom fireplace with mantle, stone, custom bookshelves/casing, and Pella windows.
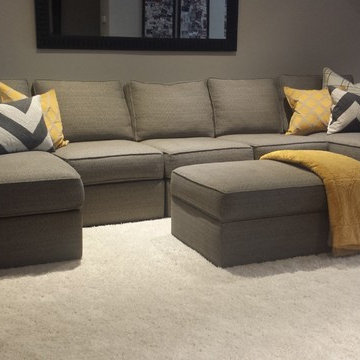
This is a cozy basement space that will grow with the young family. We loved using neutrals and adding a splash of yellow! This way if they decide they wanted to use another accent color, in a few years, they can!
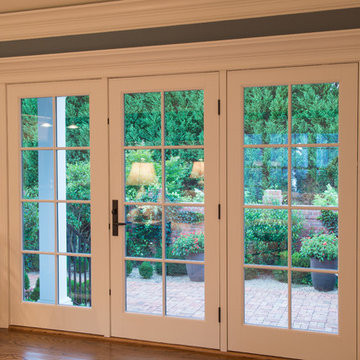
Mark Hoyle
Originally, this 3700 SF two level eclectic farmhouse from the mid 1980’s underwent design changes to reflect a more colonial style. Now, after being completely renovated with additional 2800 SF living space, it’s combined total of 6500 SF boasts an Energy Star certification of 5 stars.
Approaching this completed home, you will meander along a new driveway through the dense buffer of trees until you reach the clearing, and then circle a tiered fountain on axis with the front entry accentuating the symmetrical main structure. Many of the exterior changes included enclosing the front porch and rear screened porch, replacing windows, replacing all the vinyl siding with and fiber cement siding, creating a new front stoop with winding brick stairs and wrought iron railings as will as other additions to the left and rear of the home.
The existing interior was completely fro the studs and included modifying uses of many of the existing rooms such as converting the original dining room into an oval shaped theater with reclining theater seats, fiber-optic starlight ceiling and an 80” television with built-in surround sound. The laundry room increased in size by taking in the porch and received all new cabinets and finishes. The screened porch across the back of the house was enclosed to create a new dining room, enlarged the kitchen, all of which allows for a commanding view of the beautifully landscaped pool. The upper master suite begins by entering a private office then leads to a newly vaulted bedroom, a new master bathroom with natural light and an enlarged closet.
The major portion of the addition space was added to the left side as a part time home for the owner’s brother. This new addition boasts an open plan living, dining and kitchen, a master suite with a luxurious bathroom and walk–in closet, a guest suite, a garage and its own private gated brick courtyard entry and direct access to the well appointed pool patio.
And finally the last part of the project is the sunroom and new lagoon style pool. Tucked tightly against the rear of the home. This room was created to feel like a gazebo including a metal roof and stained wood ceiling, the foundation of this room was constructed with the pool to insure the look as if it is floating on the water. The pool’s negative edge opposite side allows open views of the trees beyond. There is a natural stone waterfall on one side of the pool and a shallow area on the opposite side for lounge chairs to be placed in it along with a hot tub that spills into the pool. The coping completes the pool’s natural shape and continues to the patio utilizing the same stone but separated by Zoysia grass keeping the natural theme. The finishing touches to this backyard oasis is completed utilizing large boulders, Tempest Torches, architectural lighting and abundant variety of landscaping complete the oasis for all to enjoy.
Transitional Family Room Design Photos with Grey Walls
7
