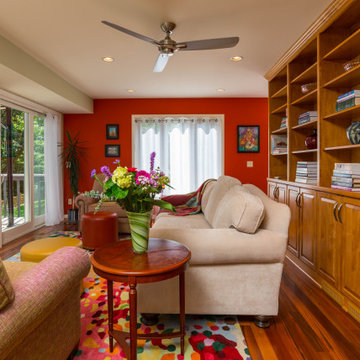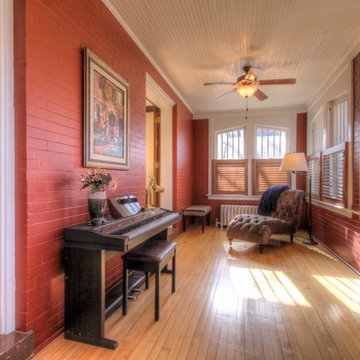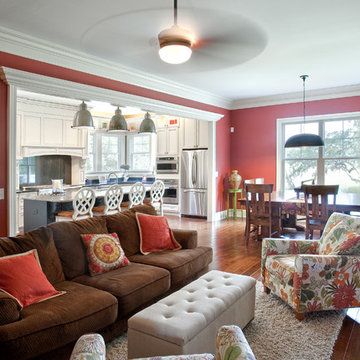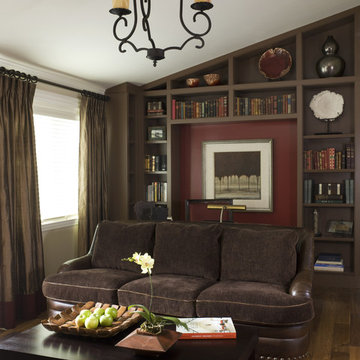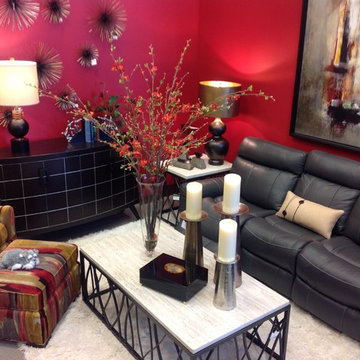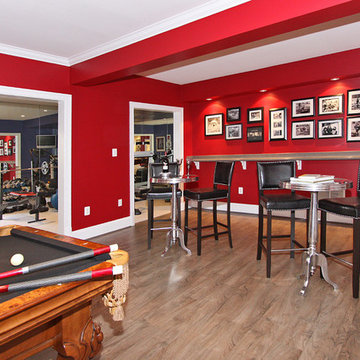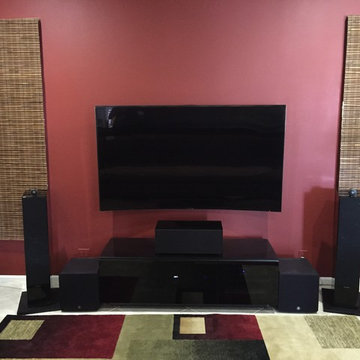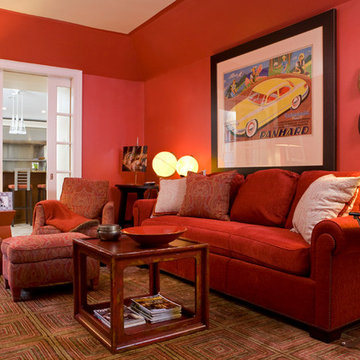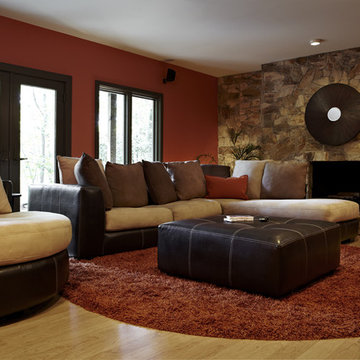Transitional Family Room Design Photos with Red Walls
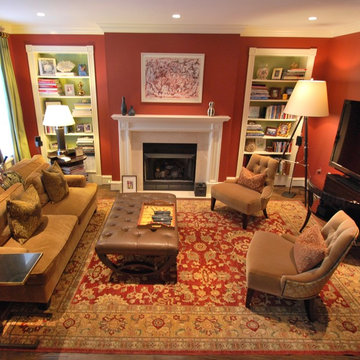
TV viewing family room by Michael Molesky Interior Design. Deep brick red wall color is warm and inviting. Soft corduroy and mohair upholstery fabrics. Leather button tufted oversized ottoman. Green accent color in both the silk curtains and bookshelf backs.
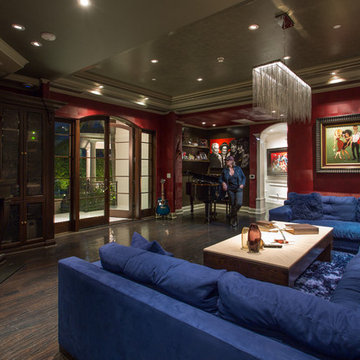
This room is part of an amazing Beverly Hills Home. My client loved the idea of a snappy mood room with the Wow! Factor. The walls are papered in a calf skin vinyl.
Photography by : Angelo Costa 310 985 5509
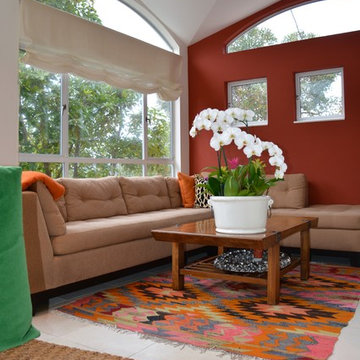
This inviting media room mixes a traditional sectional with a Moroccan inspirered kilm rug and leopard pillow under a vaulted ceiling. Brick red accent wall adds vibrancy and soft billowy Roman shade soften the architectural eyebrow windows.
Beige and orange. When a comfortable, cozy look is what you want, turn to natural shades of orange (with a little brown in them), beige and off-white. Pair these warm tones with rich red walls and natural fibers.
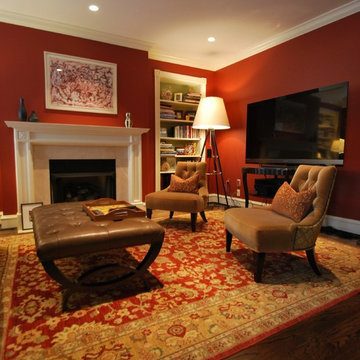
Alexandria, Virginia townhouse tv viewing room by Michael Molesky. Brick red walls. Beige mohair slipper chairs with contasting fabric backs. Leather tufted ottoman. Plaster mantel with beige marble surround. Bookshelves with green painted backs.
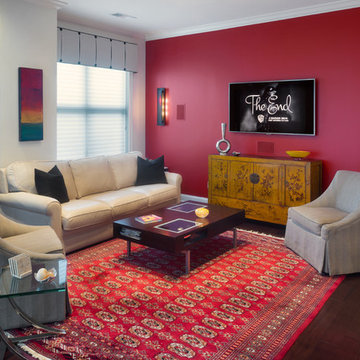
The family room is their place to relax, so we chose a warm red for the walls and comfortable furniture. Several of their collection pieces serve as functional and decorative accents in the room.
Photo credit: Ryan Archer
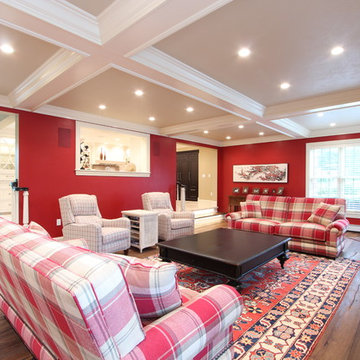
This large family room has two entrances. The one on the left leads to the mudroom/garage area and also outdoor patio and features quick easy access to the kitchen bar area. The other end is right off the kitchen. A warm red was used and carried through in the furnishings. Seating for eight and a large coffee table grounds the space.
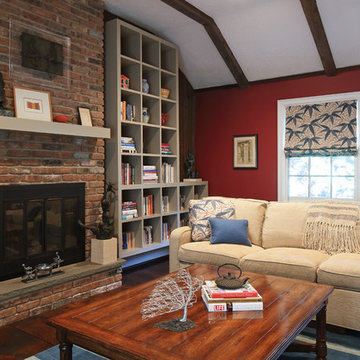
Susan Fisher Photography
A Family Room for hanging out, watching TV and relaxing. But comfortable and elegant at the same time.
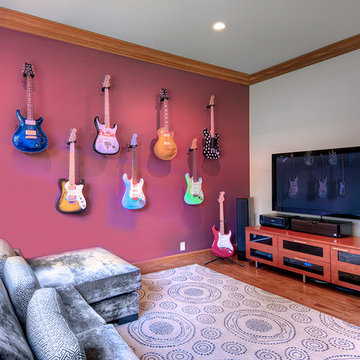
This home office features a place for the owners to sit and enjoy both music and tv.
Custom contemporary sectional and a punchy fuscia wall highlighted by the homeowner's guitars...Several of which he makes himself!!!!
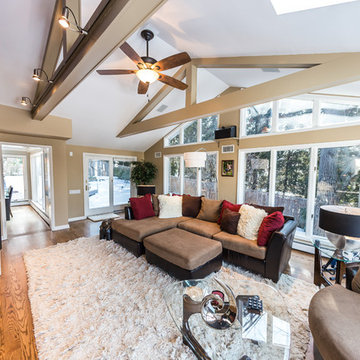
Bright, large windows and doors, so refreshing. . . Updated and renewed, new bold colors, warmth, a blend of modern and traditional. . .truly a comfortable setting.
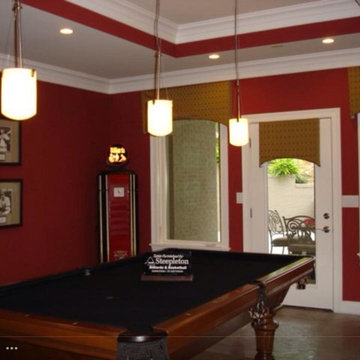
This lower level family room and pool table area is also part of a bar area.
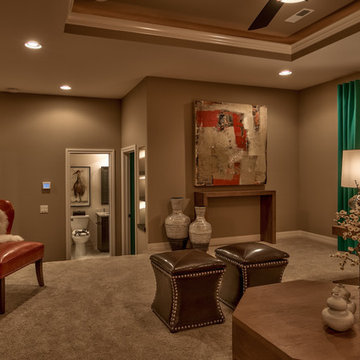
Interior Design by Shawn Falcone and Michele Hybner. Photo by Amoura Productions. Original Art provided by Anderson O'Brien Fine Art Gallery.
Transitional Family Room Design Photos with Red Walls
3
