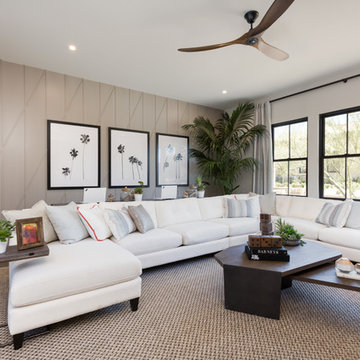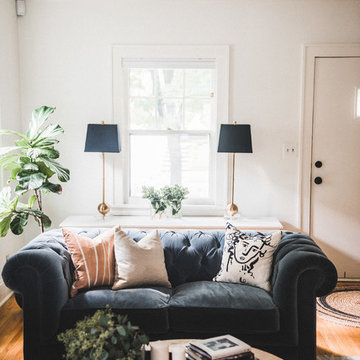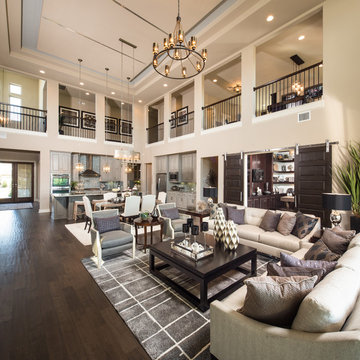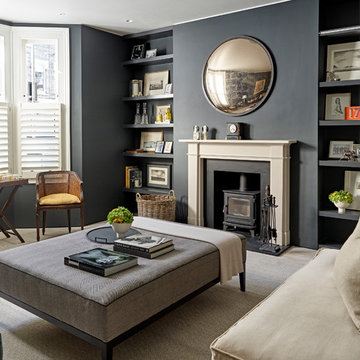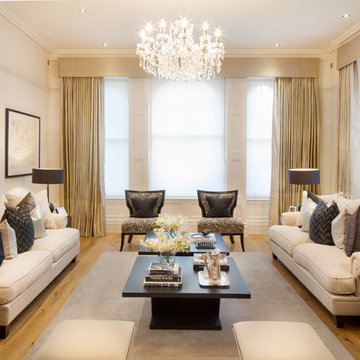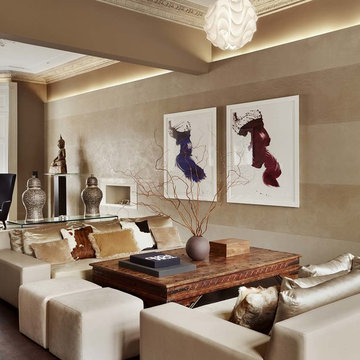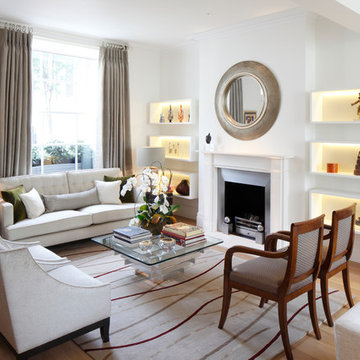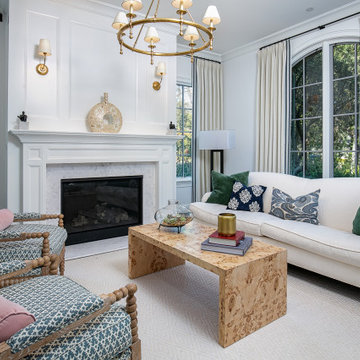Transitional Formal Living Room Design Photos

Martha O'Hara Interiors, Interior Design & Photo Styling | Troy Thies, Photography | Stonewood Builders LLC
Please Note: All “related,” “similar,” and “sponsored” products tagged or listed by Houzz are not actual products pictured. They have not been approved by Martha O’Hara Interiors nor any of the professionals credited. For information about our work, please contact design@oharainteriors.com.
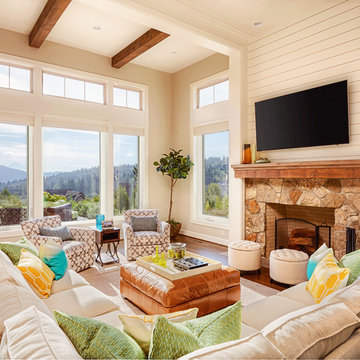
The Aspect Window Series has been independently tested to meet strict energy efficiency standards and is ENERGY STAR® certified.
Aspect brand custom vinyl windows come standard with an innovative, multi-chambered frame and sash design, triple weather-stripping and ComforTech™ Warm Edge Glazing, a high-tech glass package that measurably improves thermal performance—for less heat loss, warmer glass temperatures and reduced interior condensation.

This beautiful living room is the definition of understated elegance. The space is comfortable and inviting, making it the perfect place to relax with your feet up and spend time with family and friends. The existing fireplace was resurfaced with textured large, format concrete-looking tile from Spain. The base was finished with a distressed black tile featuring a metallic sheen. Eight-foot tall sliding doors lead to the back, wrap around deck and allow lots of natural light into the space. The existing sectional and loveseat were incorporated into the new design and work well with the velvet ivory accent chairs. The space has two timeless brass and crystal chandeliers that genuinely elevate the room and draw the eye toward the ten-foot-high tray ceiling with a cove design. The large area rug grounds the seating area in the otherwise large living room. The details in the room have been carefully curated and tie in well with the brass chandeliers.

This large living and dining area is flooded with natural light and has gorgeous high ceilings and views of the garden beyond. The brief was to make it a comfortable yet chic space for relaxing and entertaining. We added pops of colour, textures and patterns to add interest into the space.
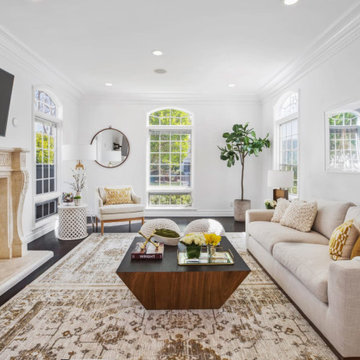
Light filled room with high contrast dark wood floors and white walls, repeats the same element in the white sofa and dark wood coffee table. Gold accents give a regal pop in the rug, throw pillows and fixtures.
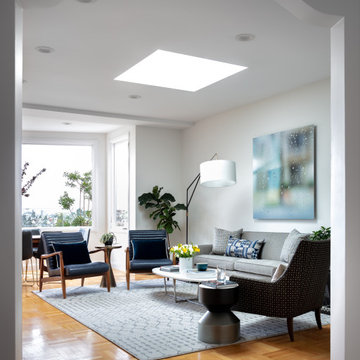
Not quite ready to jump both feet into the closed floor plan trend? The large archways in the featured home this week are a great way to dip your toes into the idea! By adding these large archways, we created the feel of a separate space without sacrificing light or the flow of the floor plan.
#luxuryhomes #luxurylifestyle #luxuriouslifestyle #dreamhome #luxurydesign #darkdecor #moderndesign
Transitional Formal Living Room Design Photos
1
