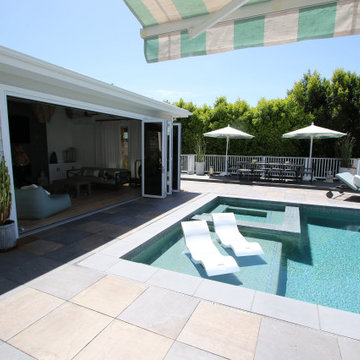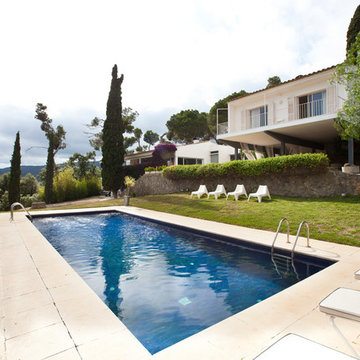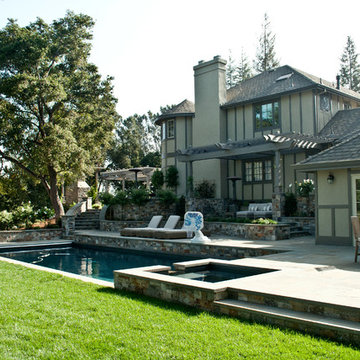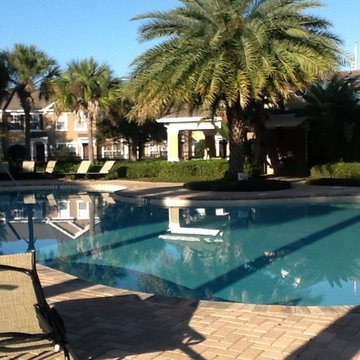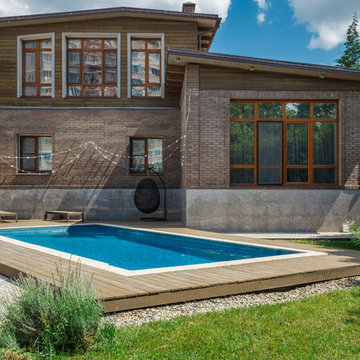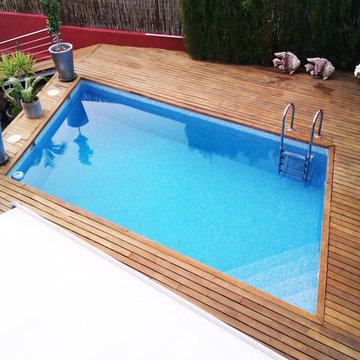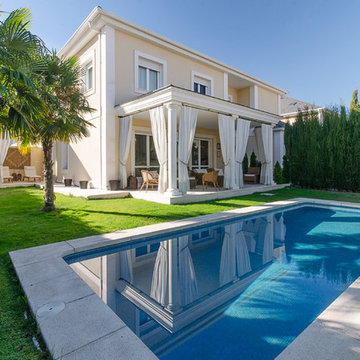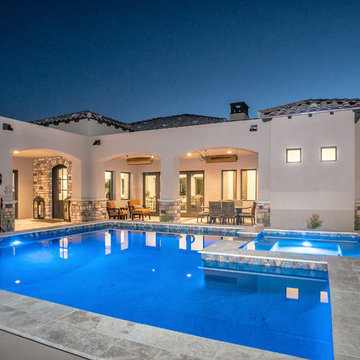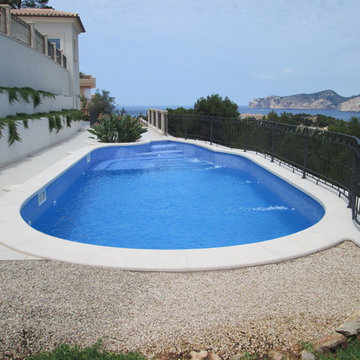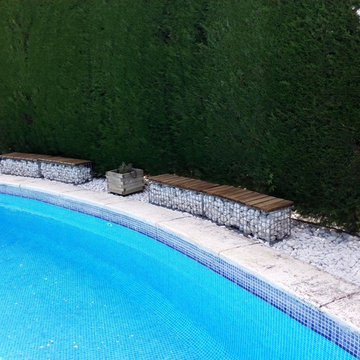Transitional Front Yard Pool Design Ideas
Refine by:
Budget
Sort by:Popular Today
1 - 20 of 70 photos
Item 1 of 3
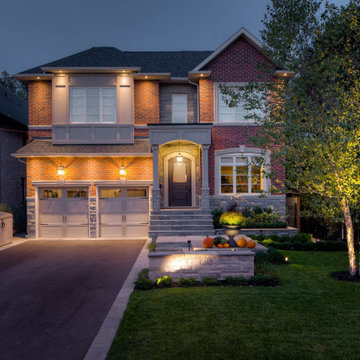
The focal point at the entrance is a Wiarton tiger strip ledgerock plinth to display the house number. The garden bed below the front window was raised to match the landing and a new asphalt driveway was inlaid between borders of Eramosa flagstone. What a beautiful way to welcome guests.
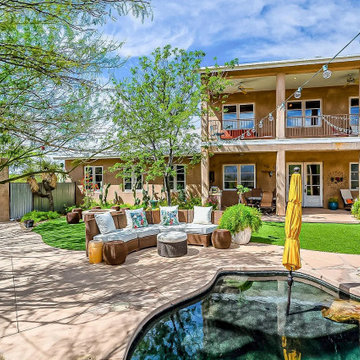
Patio, pool and yard with multiple seating areas, gas fire pit and built-in grill.
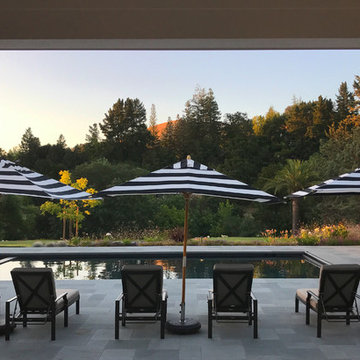
This project was a beautiful collaboration between J.Montgomery Landscape Architects and the Architect remodeling the house and cabana structure. The original 1928 Art Deco home underwent its own transformation, while we designed the landscape to perfectly match. The clients wanted a style reminiscent of a Country Club experience, with an expansive pool, outdoor kitchen with a shade structure, and a custom play area for the kids. Bluestone paving really shines in this setting, offsetting the classic Sonoma-style architecture and framing the contemporary gas fire pit with its blue accents. Landscape lighting enhances the site by night for evening gatherings or a late-night swim. In front, a bluestone entrance leads out to paver driveway and styled front gate. Plantings throughout are Water Efficiency Landscape certified, accenting the front hardscape and back terraces with beautiful low-water color.
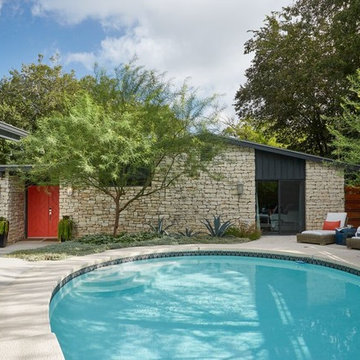
Stephen Karlisch // This lakeside home was completely refurbished inside and out to accommodate 16 guests in a stylish, hotel-like setting. Owned by a long-time client of Pulp, this home reflects the owner's personal style -- well-traveled and eclectic -- while also serving as a landing pad for her large family. With spa-like guest bathrooms equipped with robes and lotions, guest bedrooms with multiple beds and high-quality comforters, and a party deck with a bar/entertaining area, this is the ultimate getaway.
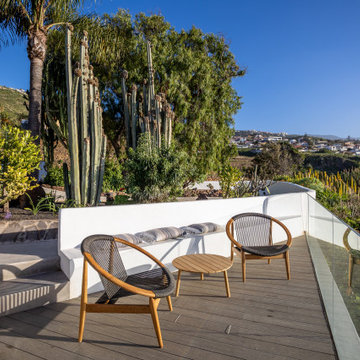
La vivienda disponía de un jardín maduro e interesante en un enclave privilegiado, sin embargo no disponía de espacios en los que estar en el exterior. El proyecto elimina desniveles para ganar esos espacios (solarium, mirador) se añade una piscina infinity y una zona de oficina en casa. Además se ordena e ilumina el jardín y se mejora el porche de la vivienda incluyendo un sistema de lamas horizontales que se integran y desaparecen en la arquitectura original de la casa.
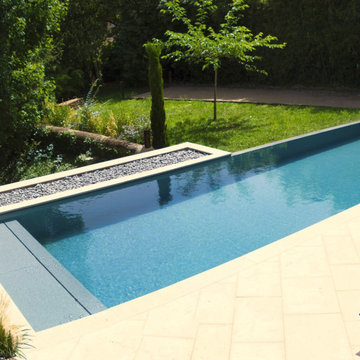
4 ans après la fin des travaux. Vue d'ensemble du jardin une fois terminé avec restanques , piscine à débordement, murets, pas japonais, terrasses, terrain de pétanque, luminaires...
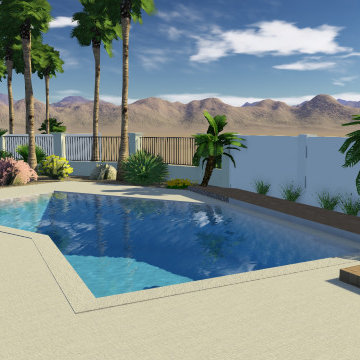
This Fountain Hills home needed a new landscape design to match its stunning hillside footprint. New plants, hardscape, and landscape lighting allowed this corner home to shine!
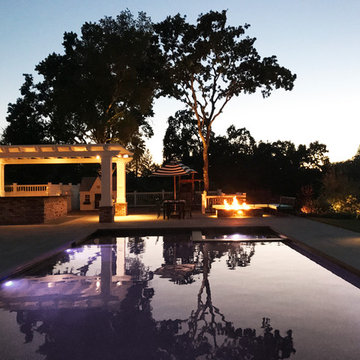
This project was a beautiful collaboration between J.Montgomery Landscape Architects and the Architect remodeling the house and cabana structure. The original 1928 Art Deco home underwent its own transformation, while we designed the landscape to perfectly match. The clients wanted a style reminiscent of a Country Club experience, with an expansive pool, outdoor kitchen with a shade structure, and a custom play area for the kids. Bluestone paving really shines in this setting, offsetting the classic Sonoma-style architecture and framing the contemporary gas fire pit with its blue accents. Landscape lighting enhances the site by night for evening gatherings or a late-night swim. In front, a bluestone entrance leads out to paver driveway and styled front gate. Plantings throughout are Water Efficiency Landscape certified, accenting the front hardscape and back terraces with beautiful low-water color.
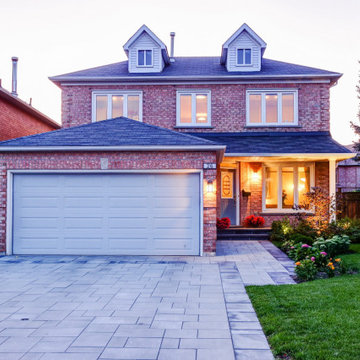
The entrance porch got a makeover with railings removed and installation of a new black granite flagstone landing with white composite corner pillar. After dark carefully placed LED garden lights add dimension and colour to the plantings, while lending a welcoming warmth to the entrance.
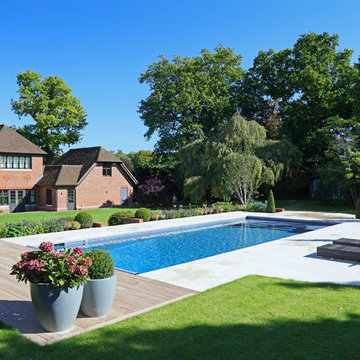
The Mosaic Company diseñó esta piscina privada en Reino unido con la colección Open Mix de Hisbalit.
Mezcla personalizada de Mosaico de vidrio de alta calidad.
Transitional Front Yard Pool Design Ideas
1
