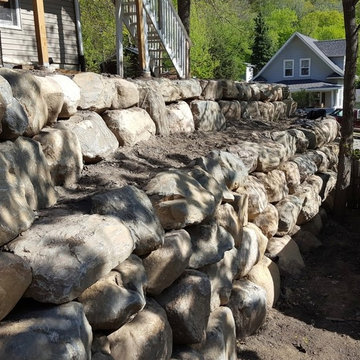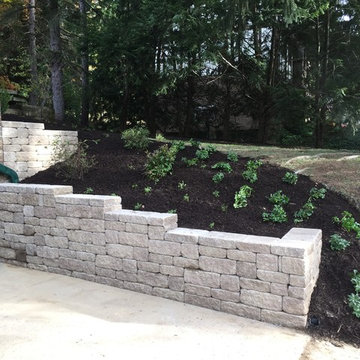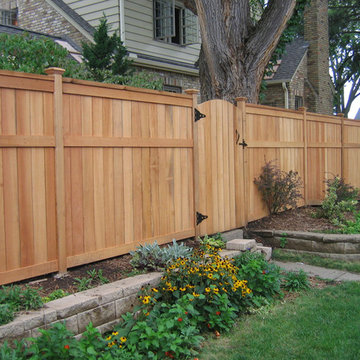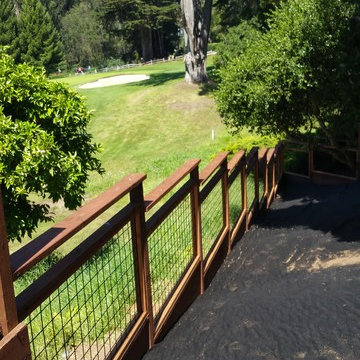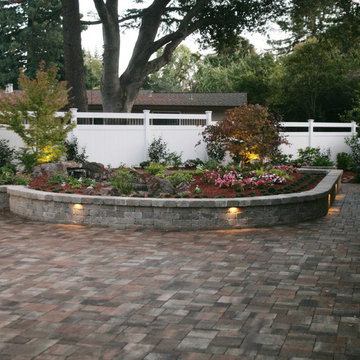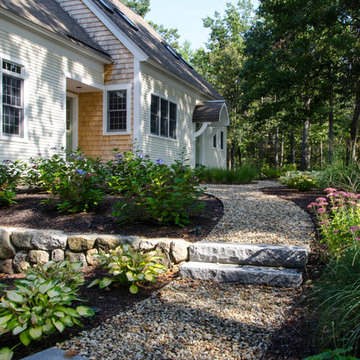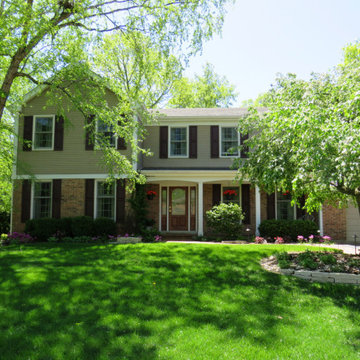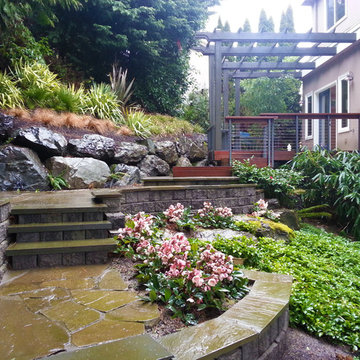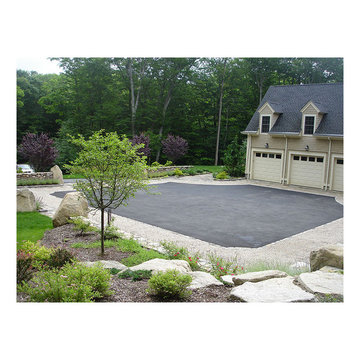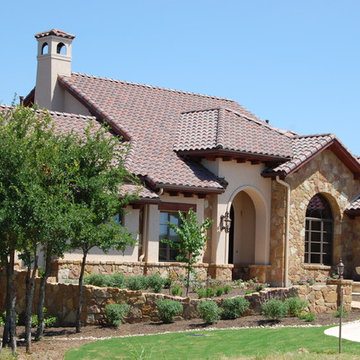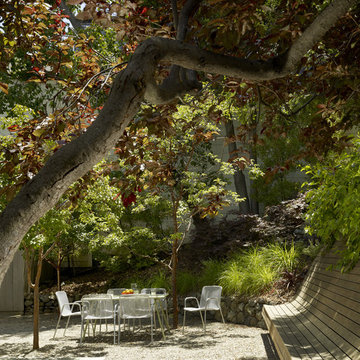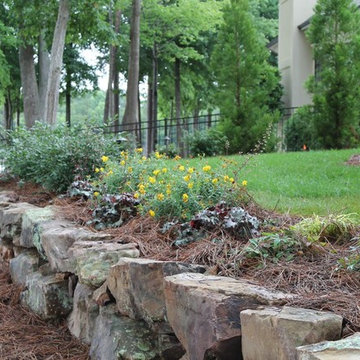Transitional Garden Design Ideas with a Retaining Wall
Refine by:
Budget
Sort by:Popular Today
1 - 20 of 1,043 photos
Item 1 of 3
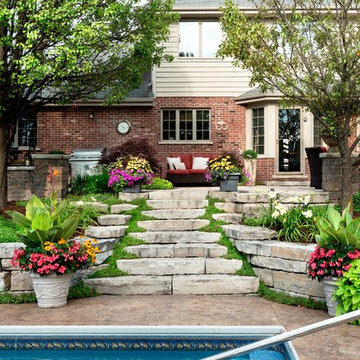
A close-up of the natural stone staircase with John Creech Sedum growing along the edges. Dining space and the grill can be seen on the upper level, left of the staircase. On the right side of the staircase a gas fire pit is also convenient to the back door.
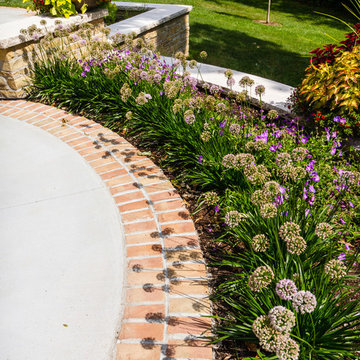
'Summer Beauty' allium and 'Rozanne' geranium curve around the fire pit circle.
Westhauser Photography
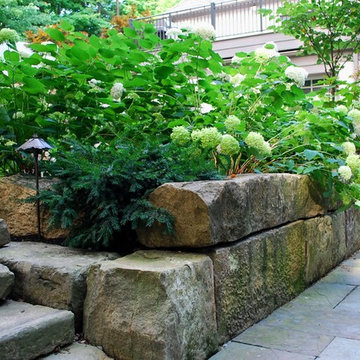
Salvaged barnstone does double duty as a retainging wall and a perfectly proportioned seating wall for the lower patio.
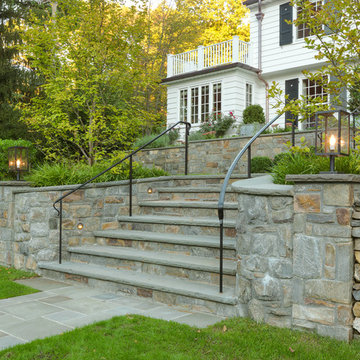
The landscape design for this property in an established New York City suburb marries stately elegance with relaxed outdoor living. The greatest challenge of the site was a considerable grade change over a small area (a third of an acre). We replaced overgrown shrubs and crumbling stonework with a clean hardscape design that clearly defines the flow around the property. A long play lawn in front is linked to a sideyard patio space and natural-gas campfire with broad bluestone block steps. A cozy dining terrace behind the house is hugged by a retaining wall that showcases friendly flowering plants and edibles. Set into the terrace wall is a custom water feature that brings sound and movement to the seating area. Exposed ledge in the backyard provides a fun playspace for adventurous kids, with a rope bridge leading to a playhouse.
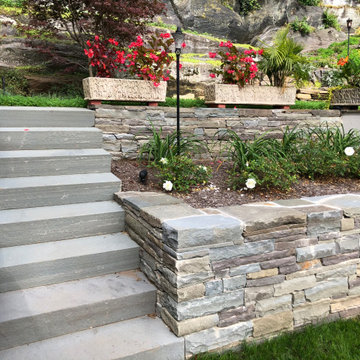
Bluestone steps surrounded by a mix of granite and natural fieldstone retaining walls dry laid and supported by interior mortar. Landscape lighting highlights the newly planted roses and perennials.
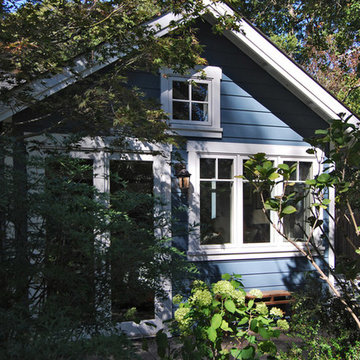
A new cottage was situated in back of a historic home in downtown Palo Alto. The task was to incorporate the new cottage to the existing landscape. A poured-in-place patio allows the homeowner and her dogs to have a place to sit in the sun, while a dry stack wall delineates the patio edge. Under a canopy of Redwood trees, water-wise plantings create a lush and inviting space.
Photos by- David Easton Architect
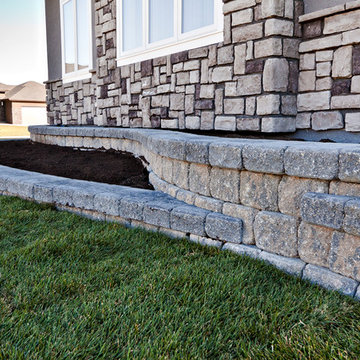
Three tiered Roman Pisa retaining wall used as a front planting bed. Sierra grey in color with a charcoal coping.
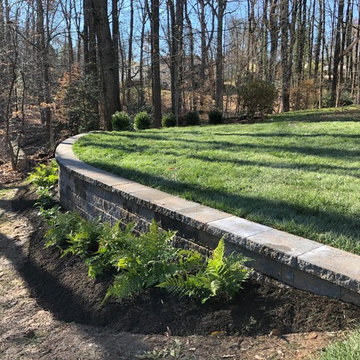
A landscape wall provides a pretty solution to a hillside too steep to mow. The terraced area is now a great space for family games.
Transitional Garden Design Ideas with a Retaining Wall
1
