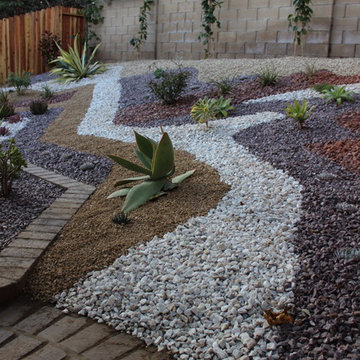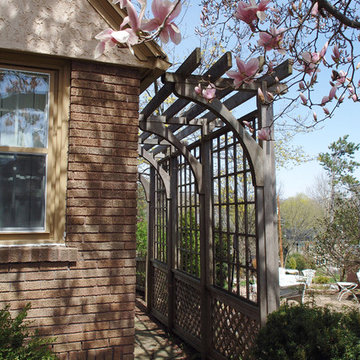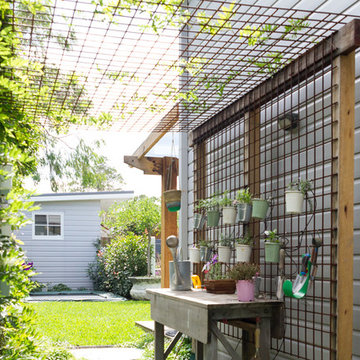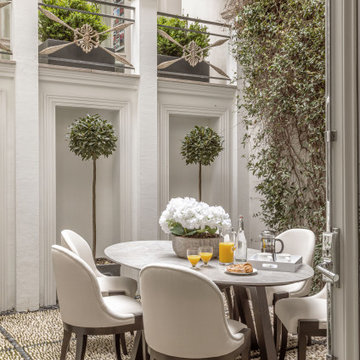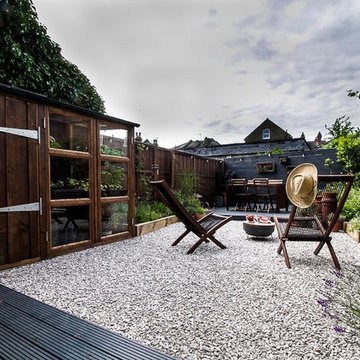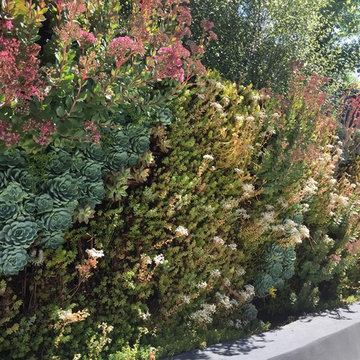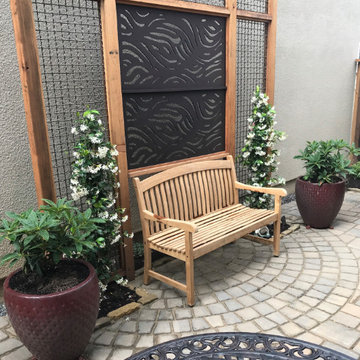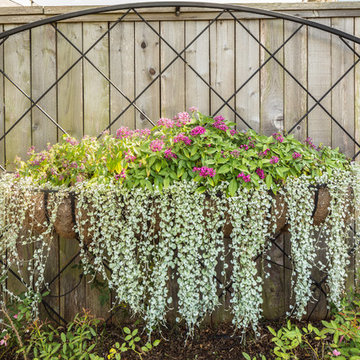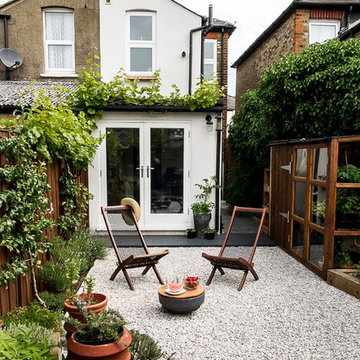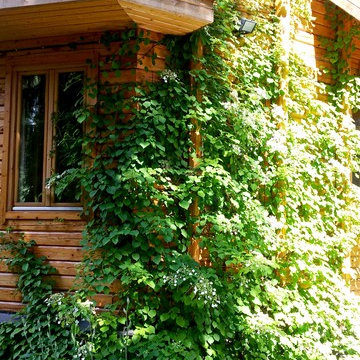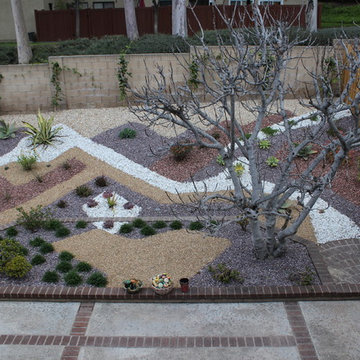Transitional Garden Design Ideas with a Vertical Garden
Refine by:
Budget
Sort by:Popular Today
1 - 20 of 78 photos
Item 1 of 3
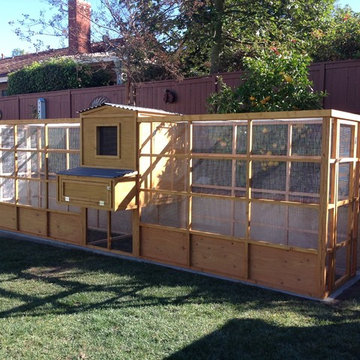
This unique symmetry based coop has found its home in Anaheim Hills, CA. It's central coop roof was outfitted with a thermal composite corrugated material with a slight peak to perfectly adjoin the run areas on each side.
The run areas were treated with an open wired flat roof where it will find home to vining vegetable plants to further compliment the planter boxes to be placed in front.
Sits on a concrete footing for predator protection and to assure a flat footprint
Built with true construction grade materials, wood milled and planed on site for uniformity, heavily stained and weatherproofed, 1/2" opening german aviary wire for full predator protection.
Measures 19' long x 3'6" wide x 7' tall @ central peak and allows for full walk in access.
It is home to beautiful chickens that we provided as well as all the necessary implements.
Features T1-11 textured wood siding, a fold down door that doubles as a coop-to-run ramp on one side with a full size coop clean out door on the other, thermal corrugated roofing over run area and more!
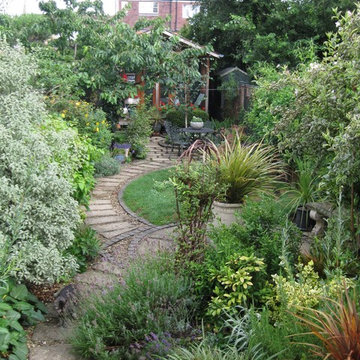
View of the garden in high summer.
Curved path leads past the millstone & trampoline pit to the oak framed garden studio.
Mixed planting in borders and feature plants in containers create a calm and private space.
Photo - Jane Pimm
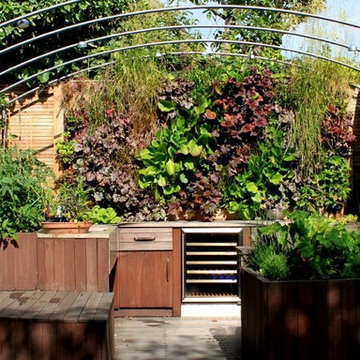
Patricia’s garden is an eclectic mix of both traditional & contemporary surrounding her 18th Century Thatched Cottage. She is passionate about edible gardening and so proudly sites 4 raised vegetable beds in her front garden, together with a large pottage border for productive planting, edged with a crisp low Buxus hedge. Central to the front garden is an established Willow which sets off the cottage beautifully. Access to the side of the house is through a decorative metal gate, through to a contemporary Courtyard garden which is minimalist in style and made private with a tall Taxus (Yew) hedge and contains a Balau hardwood deck for early morning breakfast and tea. A contemporary border with Miscanthus and Phlomis, mulched with slate, links the contemporary courtyard garden through to the rear garden. Patricia’s rear garden is very much about entertaining and she was fortunate enough to reinstall her RHS Chelsea Flower Show 2009 Garden (Outdoor Kitchen ‘Freshly Prepped’) into her own garden, so this nests in a corner, and is bordered by buttery yellow Bamboos (Phyllostachys aurea). The outdoor kitchen includes a Green Wall, massive hardwood chopping board, breakfast bar, sofa area, wine chiller and even a kitchen sink! There are 3 seating areas in total here, a powdery blue pergola adjacent to the cottage, covered with Wisteria, Clematis and a Vine, and a further raised hardwood deck (Ipe) which houses an elegant chocolate brown rattan dining table and chairs. There are elements of sculpture/ornaments dotted around, including 2 Iron Cats decorating a wall, and a pair of coppery Herons.
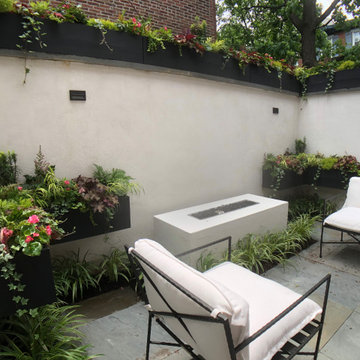
This dilapidated courtyard was completely overhauled. We tore down existing faulty walls and install brand new cinderblock walls, finish them with stucco and cat them with blue stone. The wall was topped off with custom planter boxes that complement the ones at ground level. A custom fire feature was ordered to extend the clients enjoyment of the space. At night time the garden is uplift with the fire feature and in wall lights. MGH Gardens selected the custom furniture. The planter boxes incorporated annuals evergreens and perennials to provide here around round interest. The client now enjoys a spectacular view from the interior.
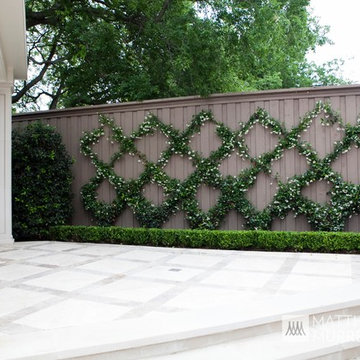
Designed to entertain, this site was maximized to create an extension of the home. The project boasts a complete outdoor kitchen, multiple covered seating areas, a gas fireplace, outdoor TV's and state-of-the-art sound system, a pool, spa, and putting green. From daytime swimming to an intimate evening dinner party, followed by a late night game on the putting green, this backyard has something for the whole family to enjoy.
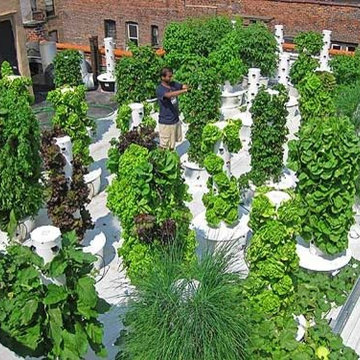
Roof Top Garden in Los Angeles supplies produce for the restaurants in the Downtown Area.
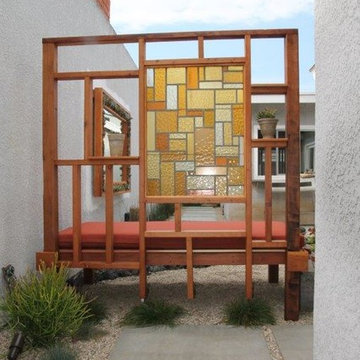
Stained glass backyard bench adjacent to a vertical garden surrounding a mirror to give the illusion of space.
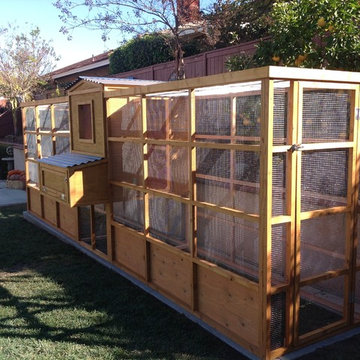
This unique symmetry based coop has found its home in Anaheim Hills, CA. It's central coop roof was outfitted with a thermal composite corrugated material with a slight peak to perfectly adjoin the run areas on each side.
The run areas were treated with an open wired flat roof where it will find home to vining vegetable plants to further compliment the planter boxes to be placed in front.
Sits on a concrete footing for predator protection and to assure a flat footprint
Built with true construction grade materials, wood milled and planed on site for uniformity, heavily stained and weatherproofed, 1/2" opening german aviary wire for full predator protection.
Measures 19' long x 3'6" wide x 7' tall @ central peak and allows for full walk in access.
It is home to beautiful chickens that we provided as well as all the necessary implements.
Features T1-11 textured wood siding, a fold down door that doubles as a coop-to-run ramp on one side with a full size coop clean out door on the other, thermal corrugated roofing over run area and more!
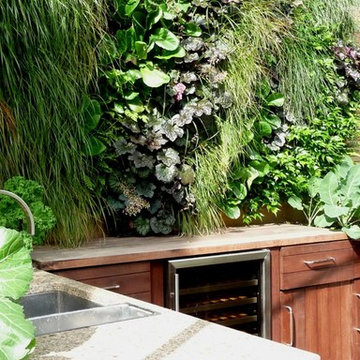
Patricia’s garden is an eclectic mix of both traditional & contemporary surrounding her 18th Century Thatched Cottage. She is passionate about edible gardening and so proudly sites 4 raised vegetable beds in her front garden, together with a large pottage border for productive planting, edged with a crisp low Buxus hedge. Central to the front garden is an established Willow which sets off the cottage beautifully. Access to the side of the house is through a decorative metal gate, through to a contemporary Courtyard garden which is minimalist in style and made private with a tall Taxus (Yew) hedge and contains a Balau hardwood deck for early morning breakfast and tea. A contemporary border with Miscanthus and Phlomis, mulched with slate, links the contemporary courtyard garden through to the rear garden. Patricia’s rear garden is very much about entertaining and she was fortunate enough to reinstall her RHS Chelsea Flower Show 2009 Garden (Outdoor Kitchen ‘Freshly Prepped’) into her own garden, so this nests in a corner, and is bordered by buttery yellow Bamboos (Phyllostachys aurea). The outdoor kitchen includes a Green Wall, massive hardwood chopping board, breakfast bar, sofa area, wine chiller and even a kitchen sink! There are 3 seating areas in total here, a powdery blue pergola adjacent to the cottage, covered with Wisteria, Clematis and a Vine, and a further raised hardwood deck (Ipe) which houses an elegant chocolate brown rattan dining table and chairs. There are elements of sculpture/ornaments dotted around, including 2 Iron Cats decorating a wall, and a pair of coppery Herons.
Transitional Garden Design Ideas with a Vertical Garden
1
