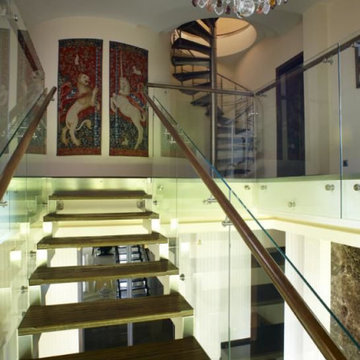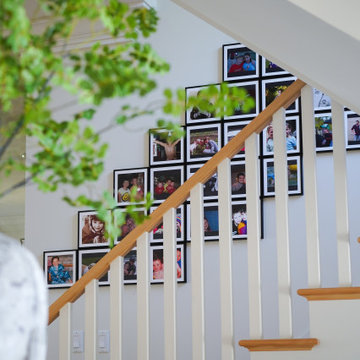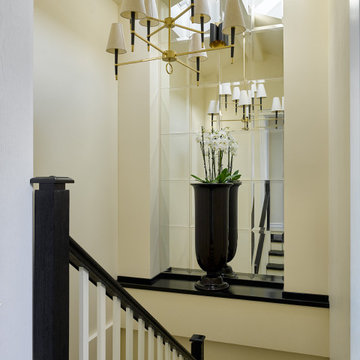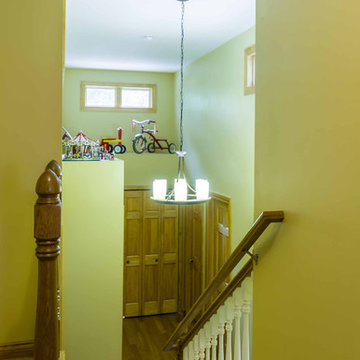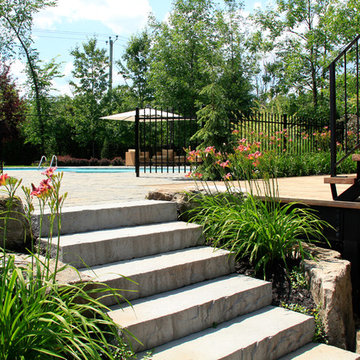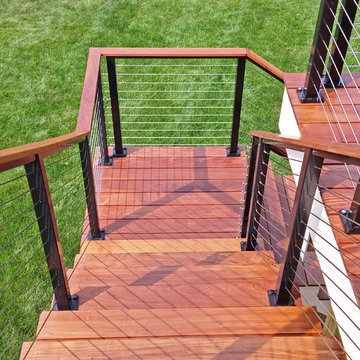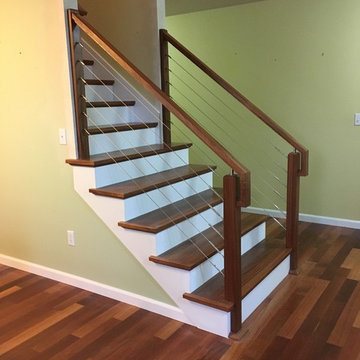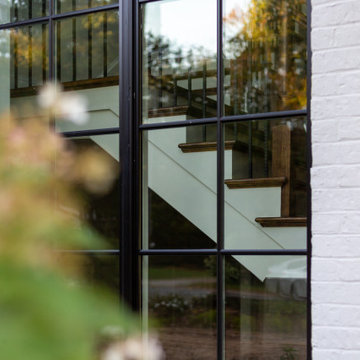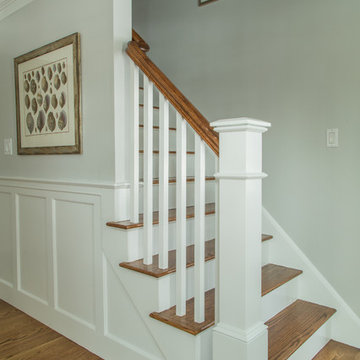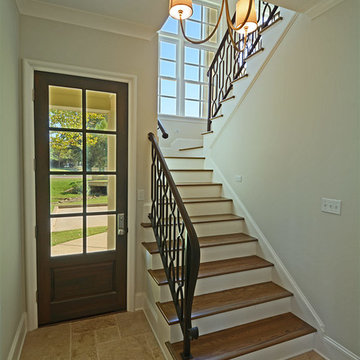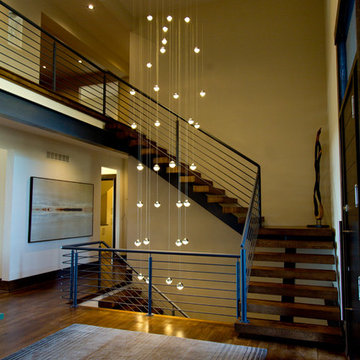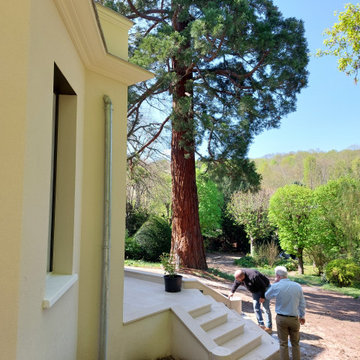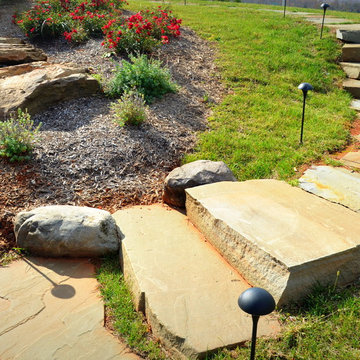Transitional Green Staircase Design Ideas
Refine by:
Budget
Sort by:Popular Today
41 - 60 of 317 photos
Item 1 of 3
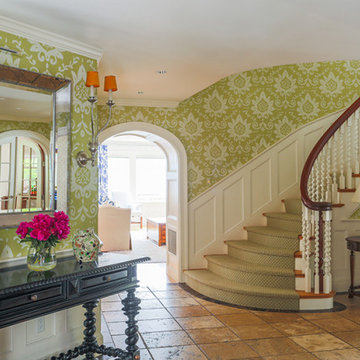
SV Design made subtle modifications to the floor plan of this home to capture the natural light and harbor views, while designing an outdoor retreat that allows for both privacy and picturesque views. Home to an active household, SV infused a seamless mix of functional yet playful design and decoration throughout the interior.
Opening several walls on the main floor allows light to radiate through, while warm colors and whimsical touches in the furnishings complement the cool tones of the harbor outside. Vibrant splashes of color among the classic lines of the home enliven the space, creating a modern yet casual atmosphere.
The backyard features a rolling lawn, a new pool and hot tub, and an accompanying terrace. The design places the harbor view on full display, without losing privacy, through the use of strategic plantings. The updated space offers serene ambiance just steps from the harbor’s edge. This outdoor oasis is balanced by the warm, inviting interiors, creating the ideal space for this busy family to call home.
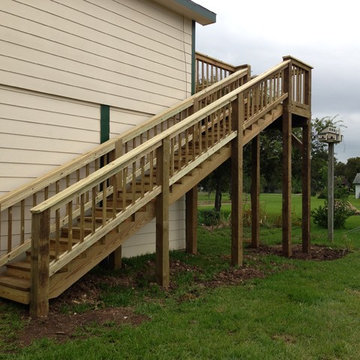
Client requested "short steps" due to the older woman who would be using them, she suffers from arthritis.
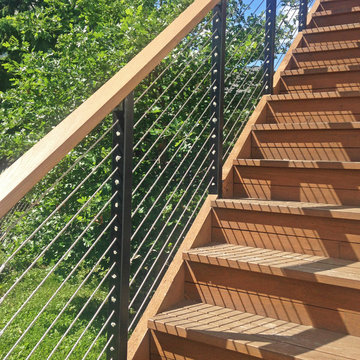
This raised rooftop solar panel structure and the stairs leading up to it now have a railing that not only provides safety, but also style. The black aluminum posts perfectly accent the taunt cable and customer-provided matching top rail, creating an end result that's cohesive without being monotonous.
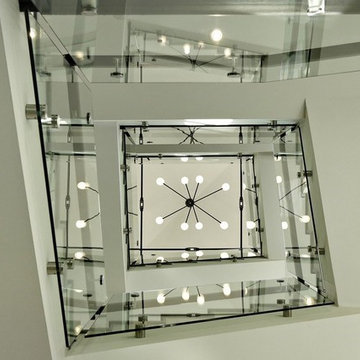
1313- 12 Cliff Road, Highland Park, IL, This new construction lakefront home exemplifies modern luxury living at its finest. Built on the site of the original 1893 Ft. Sheridan Pumping Station, this 4 bedroom, 6 full & 1 half bath home is a dream for any entertainer. Picturesque views of Lake Michigan from every level plus several outdoor spaces where you can enjoy this magnificent setting. The 1st level features an Abruzzo custom chef’s kitchen opening to a double height great room.
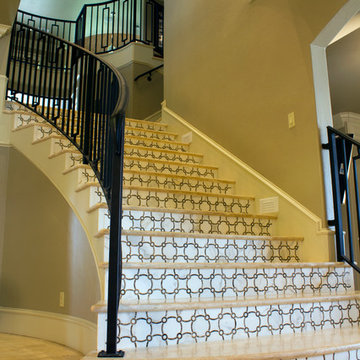
Staircase designed by Bella Vici, an interior design firm and retail shoppe in Oklahoma City. http;//bellavici.com
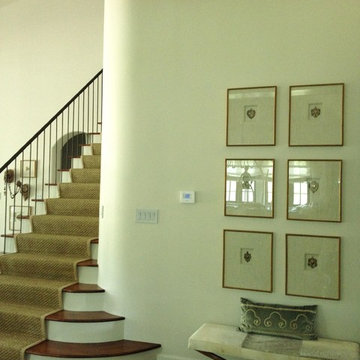
I altered the wall on the original construction plan by rounding the corner and wrapping the stair treads at the base. Smooth finish on walls. Antique Lantern, Custom framed ex-votos, vintage mid-century pony hide chrome bench, B-Viz accent Pillow, Sea Grass Stair runner
Terri Symington
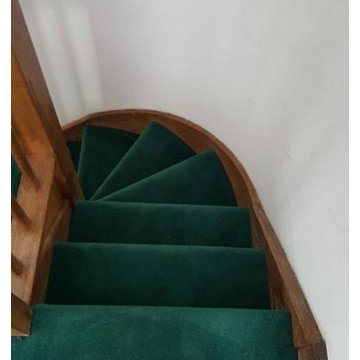
Client: Private Residence In North London
Brief: To supply & install green carpet to stairs
Transitional Green Staircase Design Ideas
3
