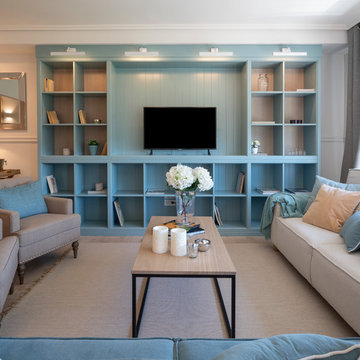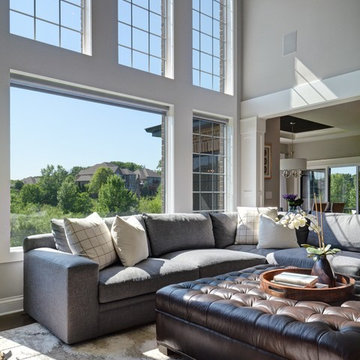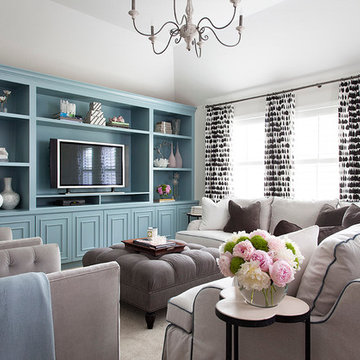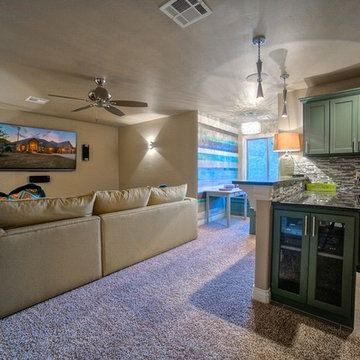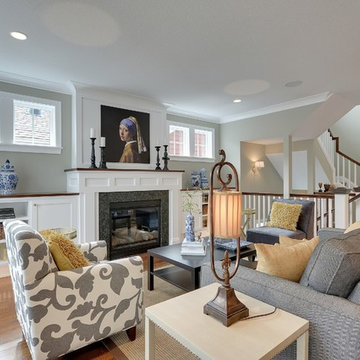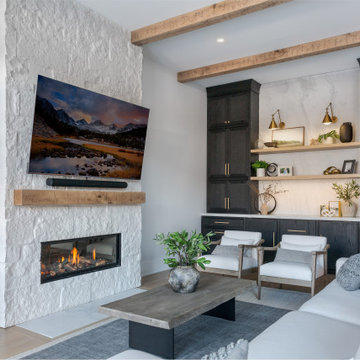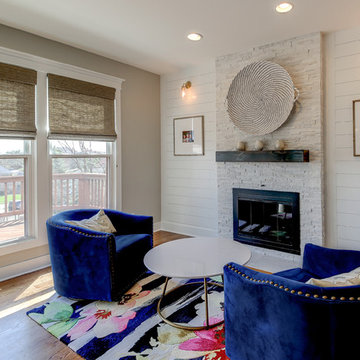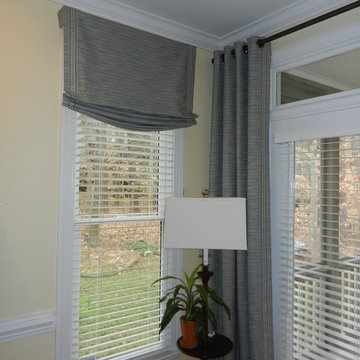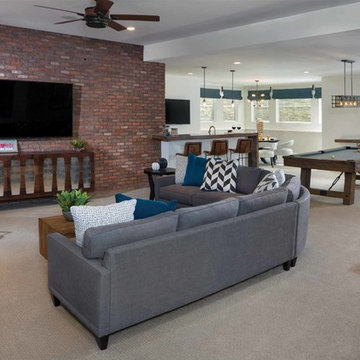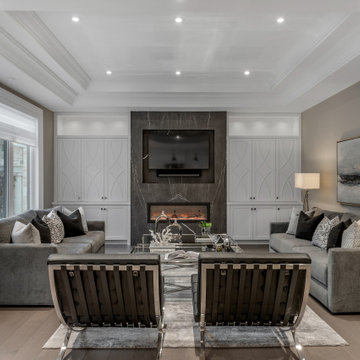Transitional Grey Family Room Design Photos

Velvets, leather, and fur just made sense with this sexy sectional and set of swivel chairs.
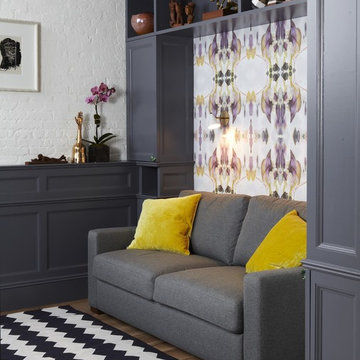
Built-in shelving and storage space is an ingenious idea for those tight spaces and otherwise underutilized areas of the home. In addition, this color scheme of warm grey with pops of color and pattern enrich the feel of the room and lend it a luxurious feel.
Designer: Sally Rigg - http://www.riggnyc.com

TV family sitting room with natural wood floors, beverage fridge, layered textural rugs, striped sectional, cocktail ottoman, built in cabinets, ring chandelier, shaker style cabinets, white cabinets, subway tile, black and white accessories
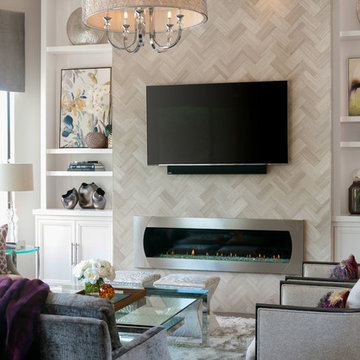
The family room wall was transformed into a showpiece by adding flanking bookcases to a ribbon firelplace wall. The fireplace is clad in travertine tile set in a herringbone pattern. The wall is 12' high. Metallic and glass finishes, along with the glass fireplace rock give this family room a sophisticated feel.
Wiggs Photo, LLC
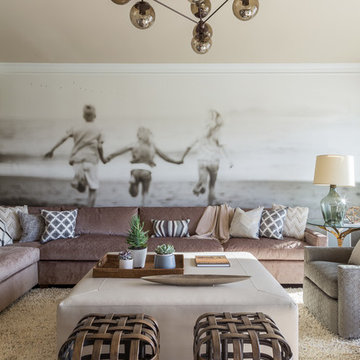
This media room is personalized with a wall that features a past Christmas card photo of the homeowners' children, made possible by custom wallpaper. Its sepia tone palette is complemented with suede wallpaper on the adjoining walls. A sectional was chosen to provide ample seating, allowing the entirety of the client’s family to relax and hang out together in one place. A mirror was positioned over the sectional to allow for bay views from any seat.
Photo credit: David Duncan Livingston
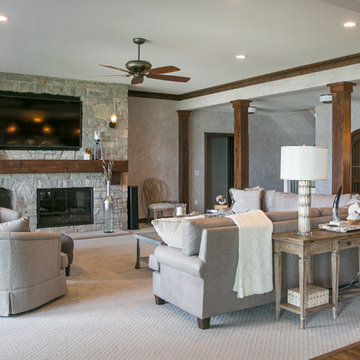
When the day on the lake ends, the good times continue in the spacious family room. Shown here is the wood burning stone face fireplace with a space for logs, and built-in TV. The mantle is 8" x 12" hand hewn pine with support pegs. On the right - the arched door is a temperature and humidity controlled wine room.
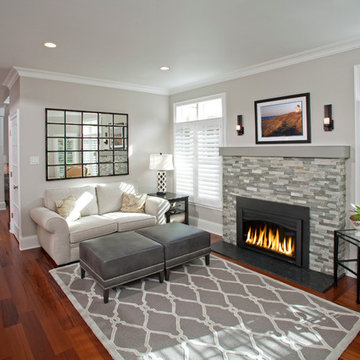
This fireplace used to be a floor to ceiling large round stone fireplace that was too heavy for the room. The Client was looking for a more clean line and reduced in size fireplace, so we designed a fireplace that incorporated the use of dry stacked quartzite stone with a custom made beaded mantel. In place of the slate hearth we installed a leathered piece of black granite.
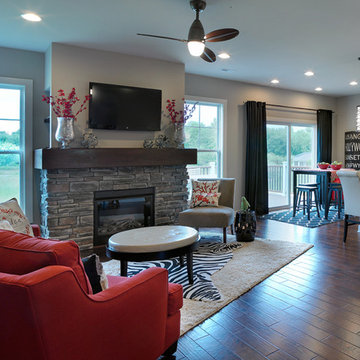
Jagoe Homes, Inc.
Project: The Orchard, Teton Craftsman Model Home.
Location: Evansville, Indiana. Site: TO 18.
Transitional Grey Family Room Design Photos
8

