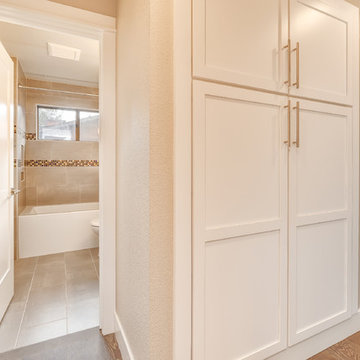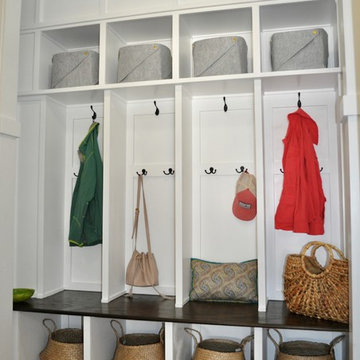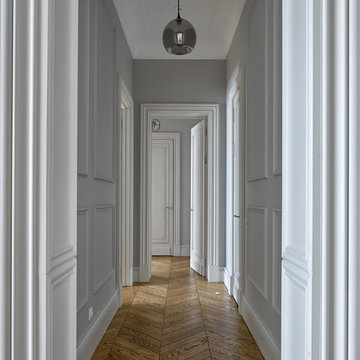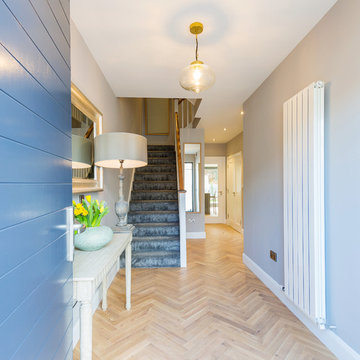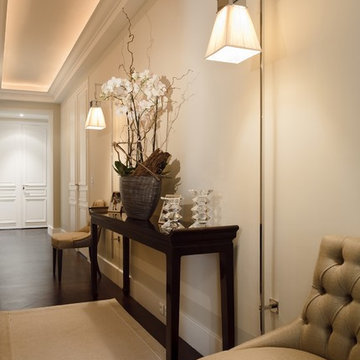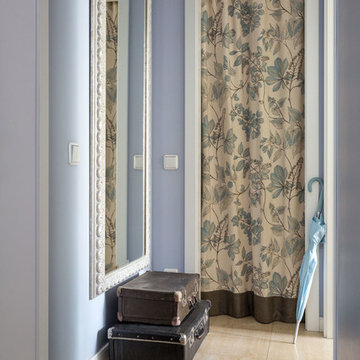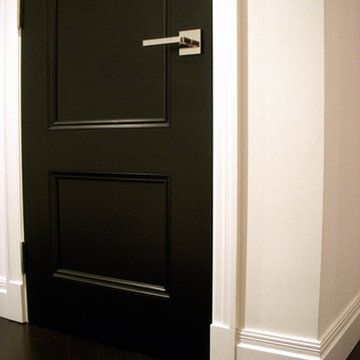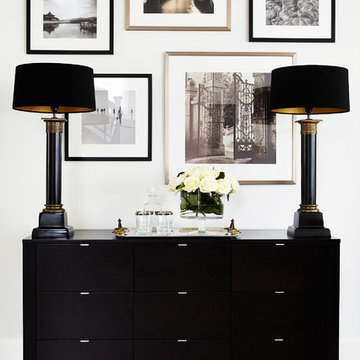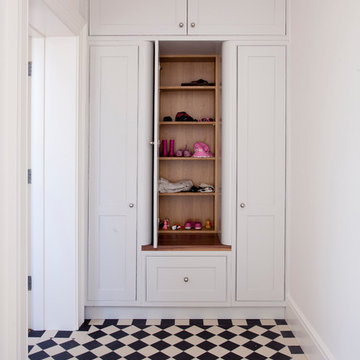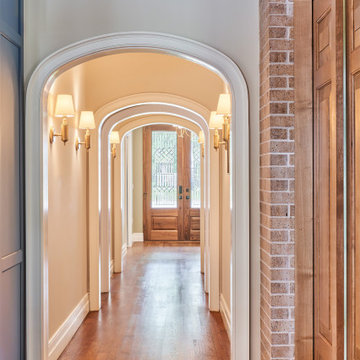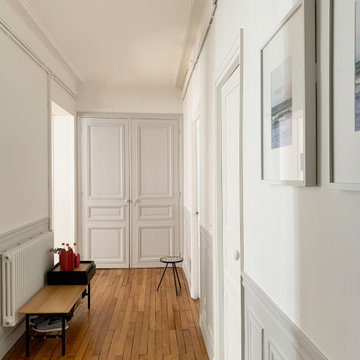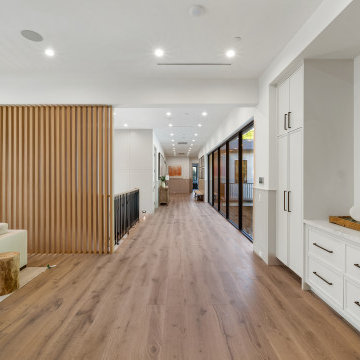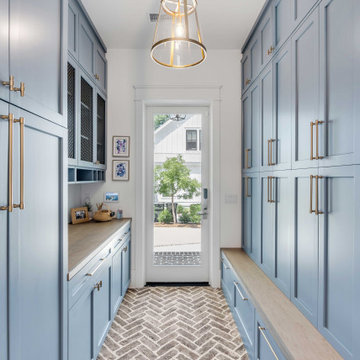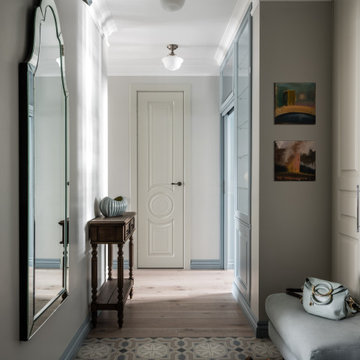Transitional Hallway Design Ideas
Find the right local pro for your project
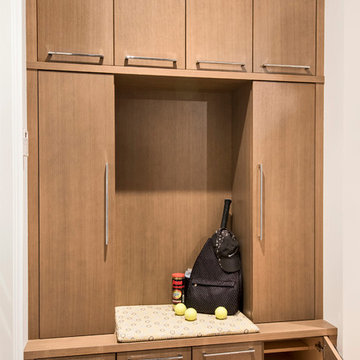
The owner made use of a small niche just inside the garage door for a specialty cabinet to hold their sports equipment and clothing.
Amber Frederiksen Photography
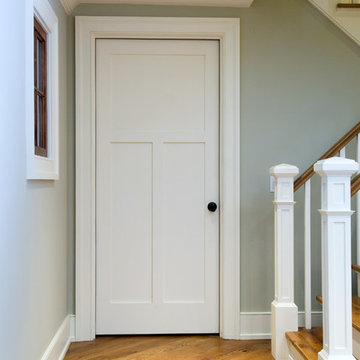
This traditional style 3-Panel Craftsman interior door features a top horizontal panel with two lower vertical panels. Durable and beautiful, this quality door features uncomplicated style, detail and is designed to last. Eco-friendly, this door is created from recycled and recovered wood fiber and won’t shrink, expand or warp when exposed to the environment. It is also available for closets, pocket doors, barn doors and fire doors. The extra smooth surface is also easy to paint and ensures a great finish.
Built to size, it is an ideal selection for custom size openings, including hvac closets, custom cabinets and more. The stile and rail construction ensures true square corners and the proven hardwood edge system will endure for many years to come. A variety of paint colors, selectively chosen to coordinate with most interior doorjambs and moldings, are also available along with a wide selection of door knobs and levers.
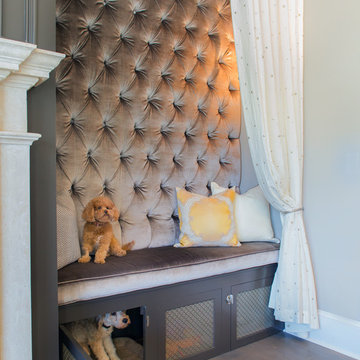
Removable, washable bedding in the dog crate insures that the pet area stays clean. A metal laser-cut mesh plate covers the door and wall openings to support both the pets view and ventilation.
A Bonisolli Photography
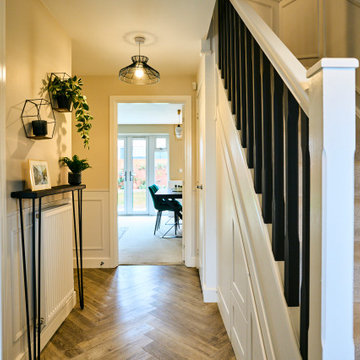
This hallway was a bland white and empty box and now it's sophistication personified! The new herringbone flooring replaced the illogically placed carpet so now it's an easily cleanable surface for muddy boots and muddy paws from the owner's small dogs. The black-painted bannisters cleverly made the room feel bigger by disguising the staircase in the shadows. Not to mention the gorgeous wainscotting that gives the room a traditional feel that fits perfectly with the disguised shaker-style storage under the stairs.
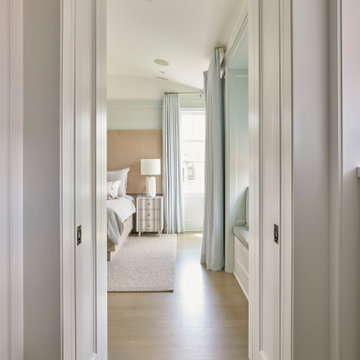
Situated along the perimeter of the property, this unique home creates a continuous street wall, both preserving plenty of open yard space and maintaining privacy from the prominent street corner. A one-story mudroom connects the garage to the house at the rear of the lot which required a local zoning variance. The resulting L-shaped plan and the central location of a glass-enclosed stair allow natural light to enter the home from multiple sides of nearly every room. The Arts & Crafts inspired detailing creates a familiar yet unique facade that is sympathetic to the character and scale of the neighborhood. A chevron pattern is a key design element on the window bays and doors and continues inside throughout the interior of the home.
2022 NAHB Platinum Best in American Living Award
View more of this home through #BBAModernCraftsman on Instagram.
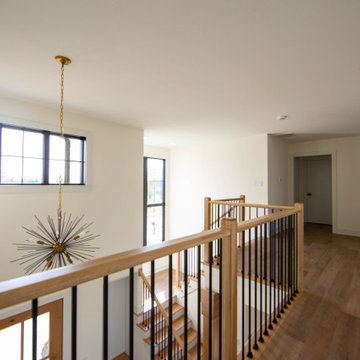
The foyer is highlighted by a sputnik chandelier which can also be seen from the loft above.
Transitional Hallway Design Ideas
4
