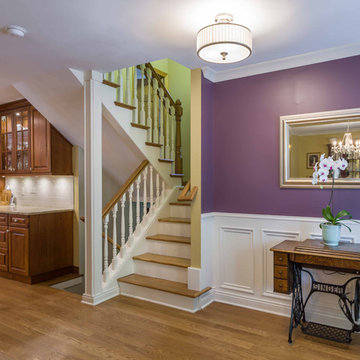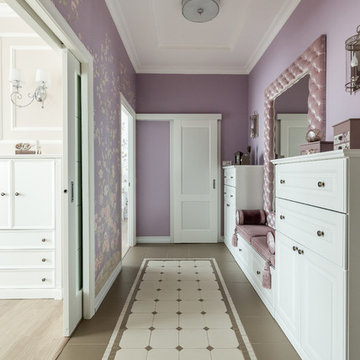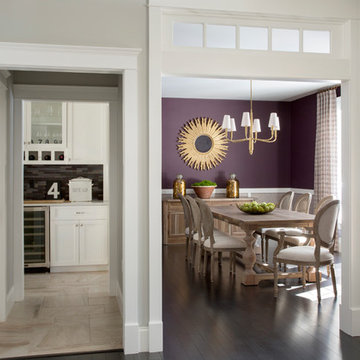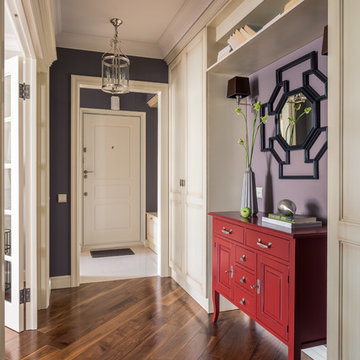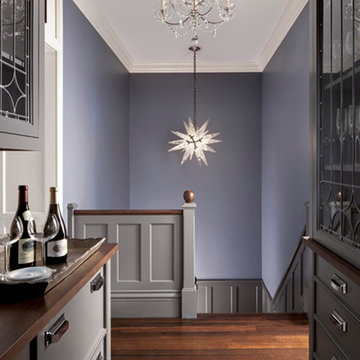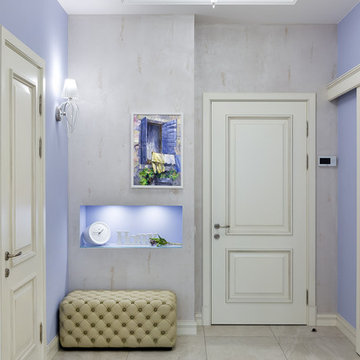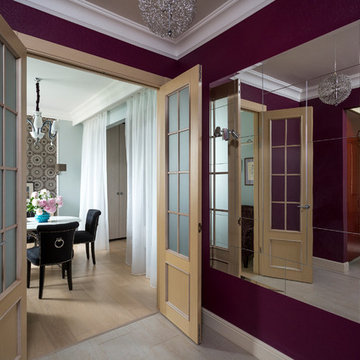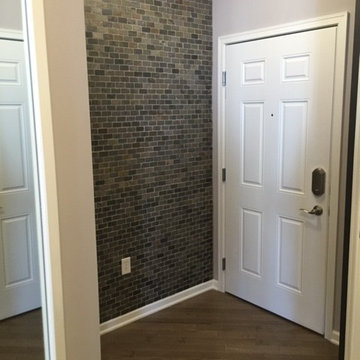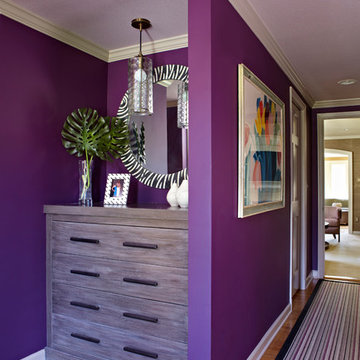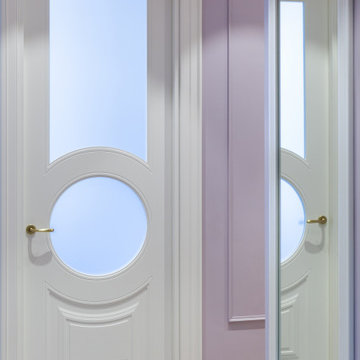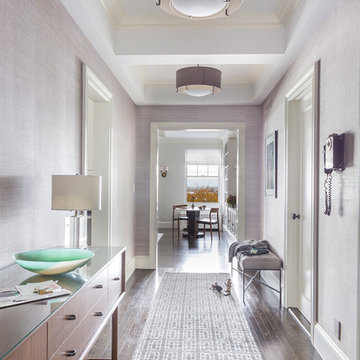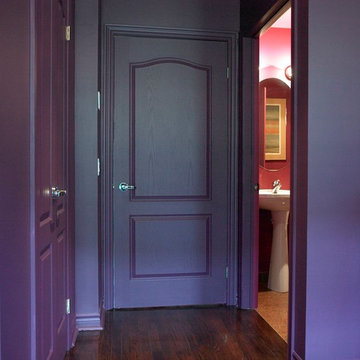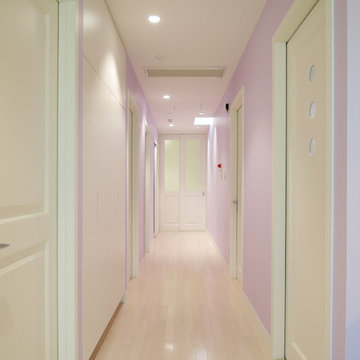Transitional Hallway Design Ideas with Purple Walls
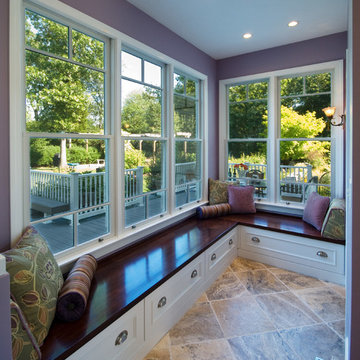
Design: Gary Moyer Architect & Modern Yankee Builders
Construction: Modern Yankee Builders
Photography: On The Spot Photography
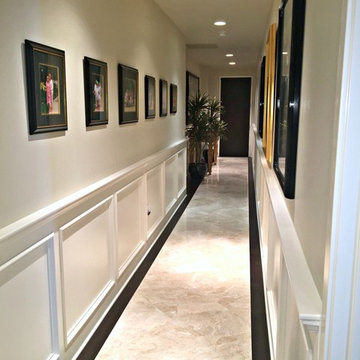
Who said hallways had to be boring? In fact, we made this one into an incredible gallery wall for the clients family photos and art collection.
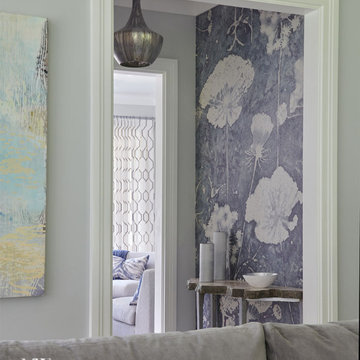
This passageway between the formal living room and family room was used as an artful opportunity to play with bold prints. The purple and gray wallpaper provides a burst of energy in an otherwise overlooked space. Photography by Jane Beiles.
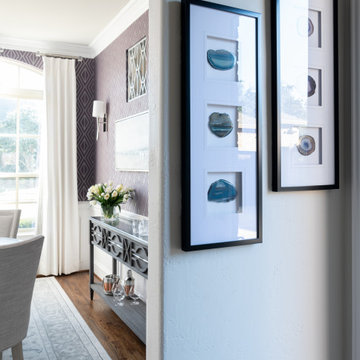
This transitional violet and grey dining room is sophisticated, bright, and airy! The room features a geometric, violet wallpaper paired with neutral, transitional furnishings. A round heather grey dining table and neutral, upholstered armchairs provide the perfect intimate setting. An unexpected modern chandelier is the finishing touch to this space.
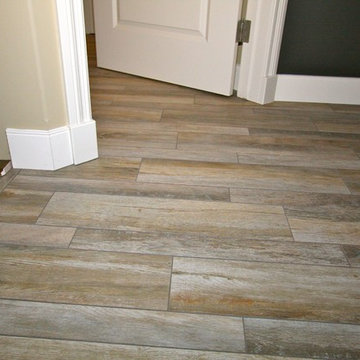
Cochrane Floors & More
The tones and multi-sized planks (varying widths), created just the right amount of visual interest for this family home. The bold violet accent walls and rich wheat base tones worked perfectly.
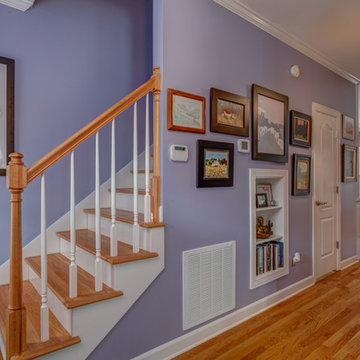
We updated this beautiful Craftsman home with new interior and exterior paint, new carpet and flooring, as well as adding on living room and master suite additions. The two-story addition also adds a new deck upstairs with stunning views of downtown skylines.
Downstairs, we updated the kitchen counter tops and back splash, the sink, and the faucet. The kitchen opens up into the new living room addition that features a three-panel Nanawall door that opens completely onto the back courtyard area. Open or closed, the Nanawall door truly invites the outdoors in!
Upstairs the new master suite bath room sees a new threshold-free shower, a custom vanity and new floors. The suite boasts a coffee bar for early mornings, as well as a walk-in closet with all new custom cabinets and shelves for clothing and shoes. The French doors open onto the new deck where the homeowners can relax after work and watch the sun set over the downtown skyline.
Ryan Long Photography
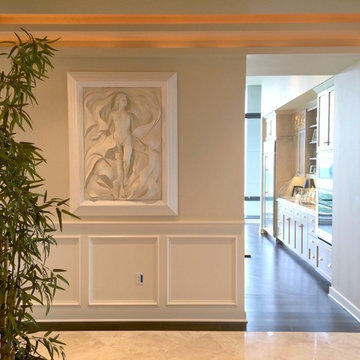
We couldn't help but notice the white kitchen cabinets, wood and tile floors, chair rail, wainscoting, and custom ceiling.
Transitional Hallway Design Ideas with Purple Walls
1
