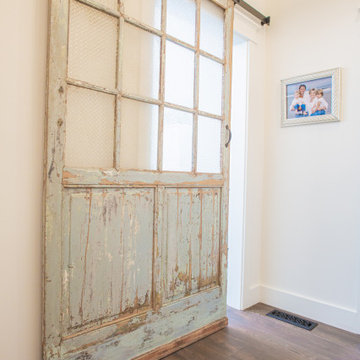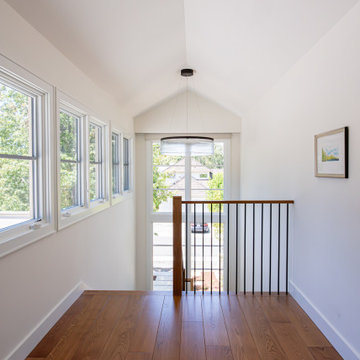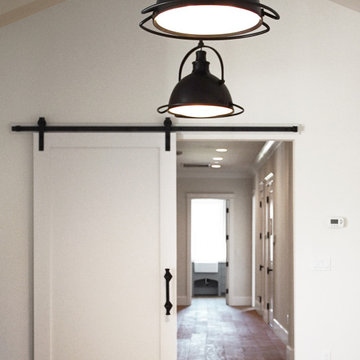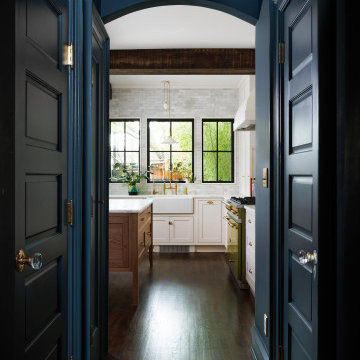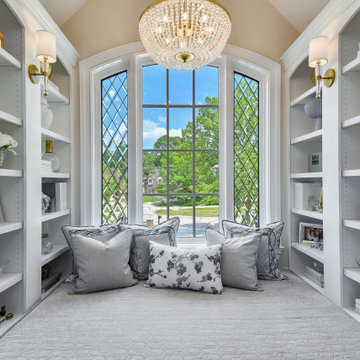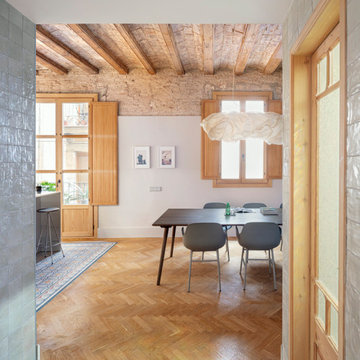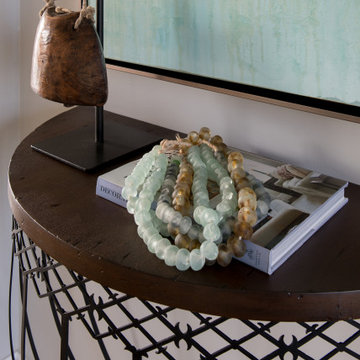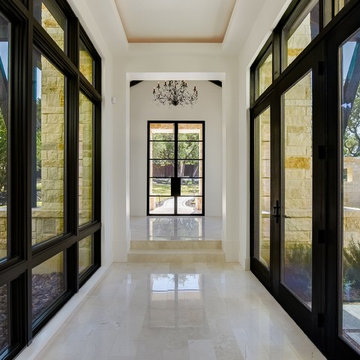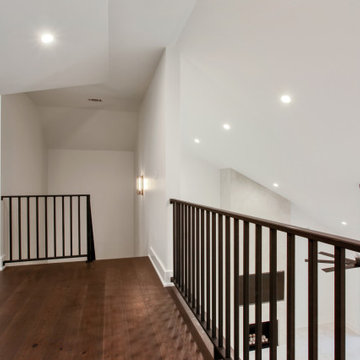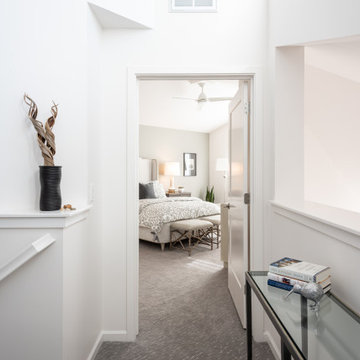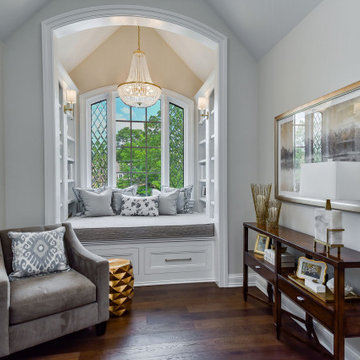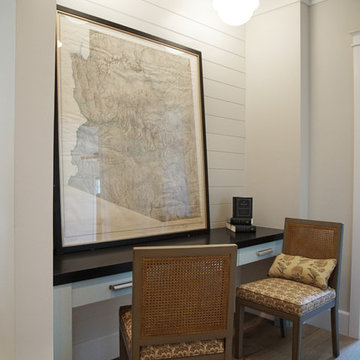Transitional Hallway Design Ideas with Vaulted
Refine by:
Budget
Sort by:Popular Today
1 - 20 of 81 photos

A whimsical mural creates a brightness and charm to this hallway. Plush wool carpet meets herringbone timber.

Rustic yet refined, this modern country retreat blends old and new in masterful ways, creating a fresh yet timeless experience. The structured, austere exterior gives way to an inviting interior. The palette of subdued greens, sunny yellows, and watery blues draws inspiration from nature. Whether in the upholstery or on the walls, trailing blooms lend a note of softness throughout. The dark teal kitchen receives an injection of light from a thoughtfully-appointed skylight; a dining room with vaulted ceilings and bead board walls add a rustic feel. The wall treatment continues through the main floor to the living room, highlighted by a large and inviting limestone fireplace that gives the relaxed room a note of grandeur. Turquoise subway tiles elevate the laundry room from utilitarian to charming. Flanked by large windows, the home is abound with natural vistas. Antlers, antique framed mirrors and plaid trim accentuates the high ceilings. Hand scraped wood flooring from Schotten & Hansen line the wide corridors and provide the ideal space for lounging.
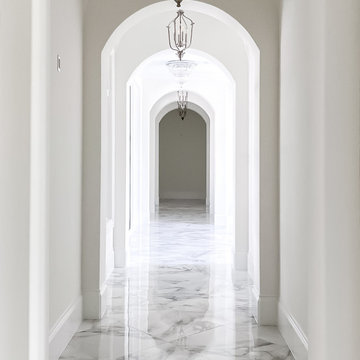
As you walk through the front doors of this Modern Day French Chateau, you are immediately greeted with fresh and airy spaces with vast hallways, tall ceilings, and windows. Specialty moldings and trim, along with the curated selections of luxury fabrics and custom furnishings, drapery, and beddings, create the perfect mixture of French elegance.
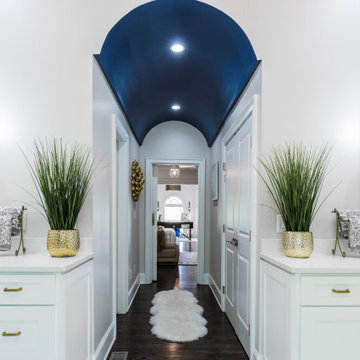
Gorgeous Spa Masterbath with Ceramic Marble Tiles on Flooring and Shower Area with a Soaking Vessel Tub. Open Concept with White Cabinetry and pops of Color in Navy and Grays. Glam Details include Chandelier and Hardware with accessories
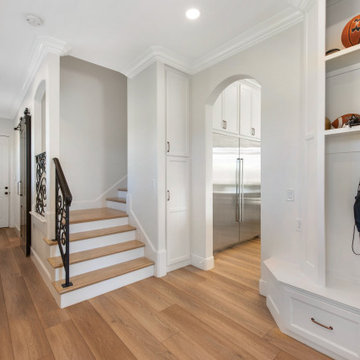
The family entrance from the garage features entry to the laundry room, a helpful mud bench with storage and hooks, a secondary staircase for access to the second floor, an exterior door to the back patio, and an arched entry into the kitchen.
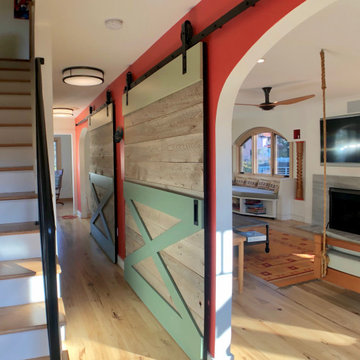
This transitional hallway divides the living area from the dining area with expansive arched doorways with sliding barn doors.
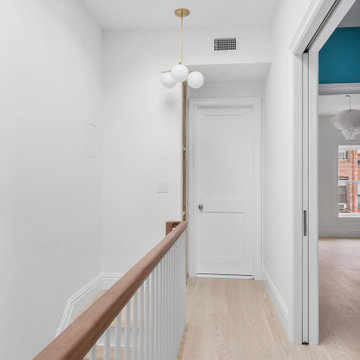
Gut renovation of a hallway to the top floor in a historic Park Slope townhouse in Brooklyn, NY.
Transitional Hallway Design Ideas with Vaulted
1
