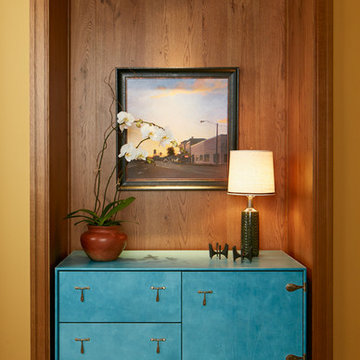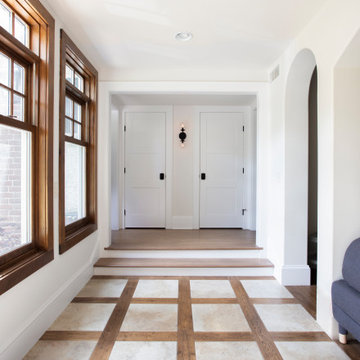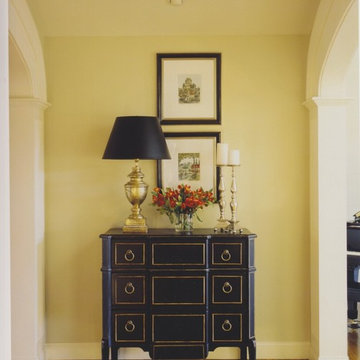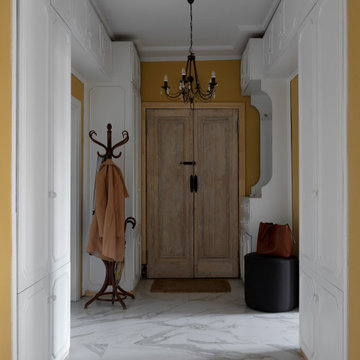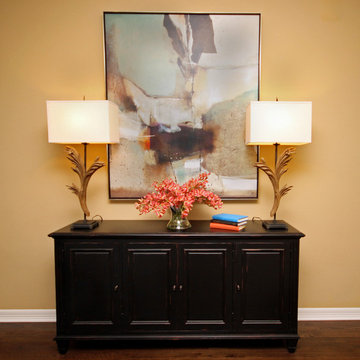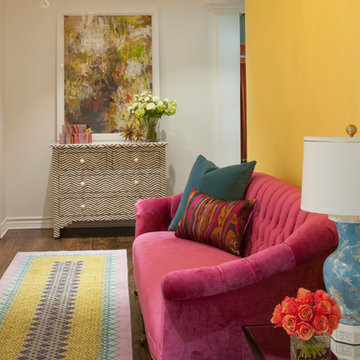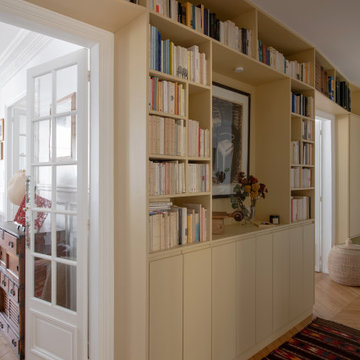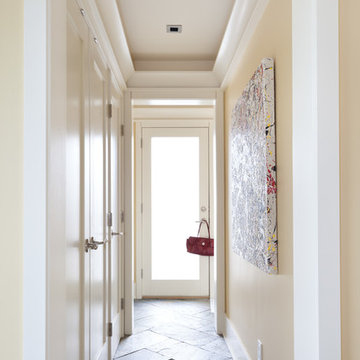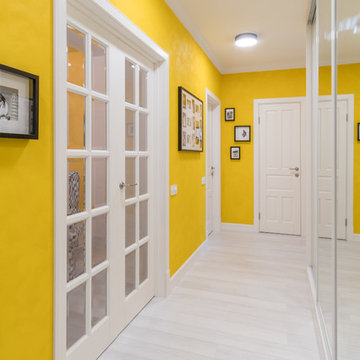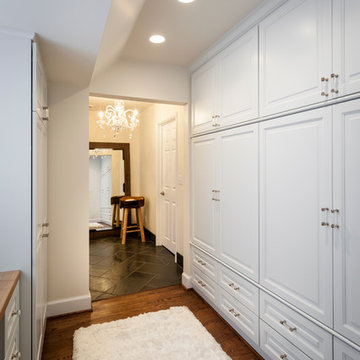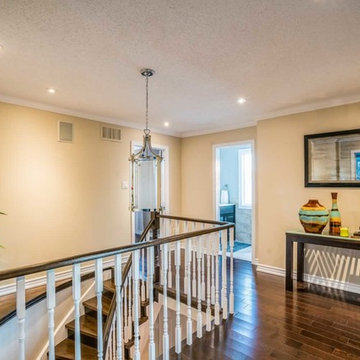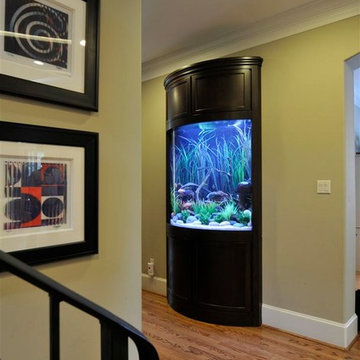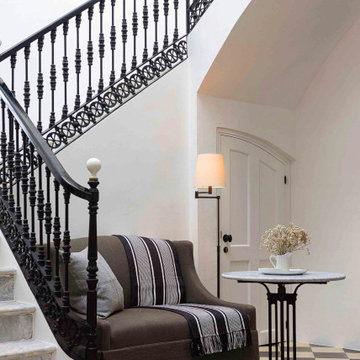Transitional Hallway Design Ideas with Yellow Walls
Refine by:
Budget
Sort by:Popular Today
1 - 20 of 146 photos
Item 1 of 3
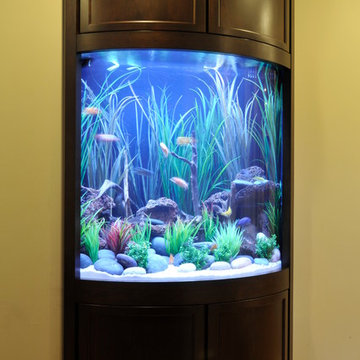
The last step is installing the millwork façade and securing it in place. The aquarium is complete and fish can be added in a few days.
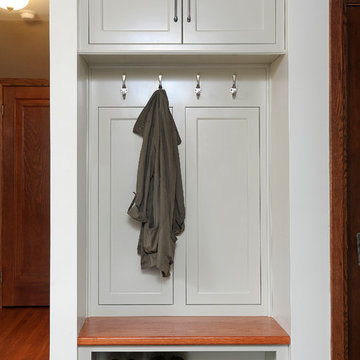
This recessed locker area is just over 3 feet wide and offers a stylish and usable storage solution for the family.
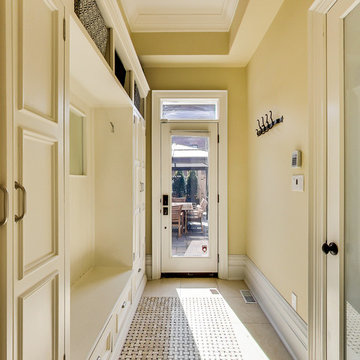
Maximize the narrow spaces by adding efficient built ins on one side. The mosaic inlaid floor conceals traffic marks and adds excitement to the overall feel of the space.
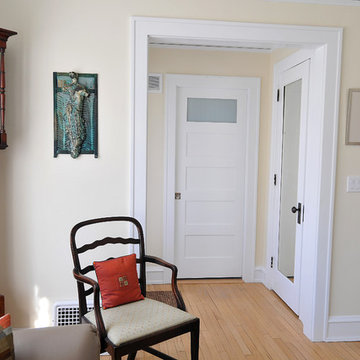
Small bathroom addition was possible using a pocket door, to avoid conflict with the original front door and coat closet door.
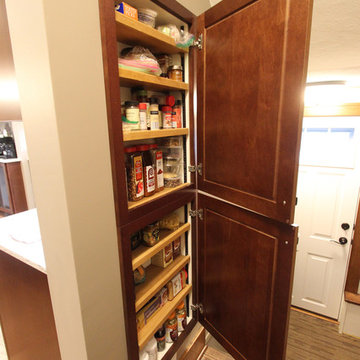
In this 1930’s home, the kitchen had been previously remodeled in the 90’s. The goal was to make the kitchen more functional, add storage and bring back the original character of the home. This was accomplished by removing the adjoining wall between the kitchen and dining room and adding a peninsula with a breakfast bar where the wall once existed. A redesign of the original breakfast nook created a space for the refrigerator, pantry, utility closet and coffee bar which camouflages the radiator. An exterior door was added so the homeowner could gain access to their back patio. The homeowner also desired a better solution for their coats, so a small mudroom nook was created in their hallway. The products installed were Waypoint 630F Cherry Spice Cabinets, Sangda Falls Quartz with Double Roundover Edge on the Countertop, Crystal Shores Random Linear Glass Tile - Sapphire Lagoon Backsplash,
and Hendrik Pendant Lights.
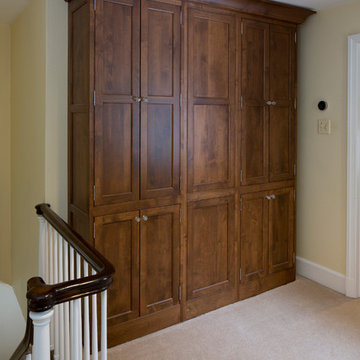
This cabinetry holds all the family's linens. The center section is the back side to the recessed cabinet in the master bath!
Transitional Hallway Design Ideas with Yellow Walls
1

