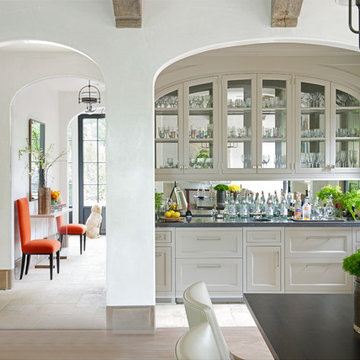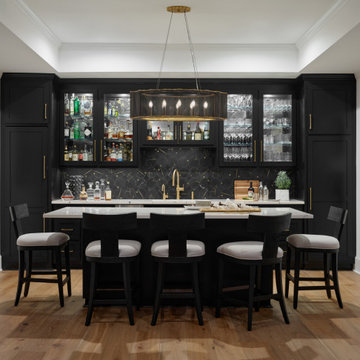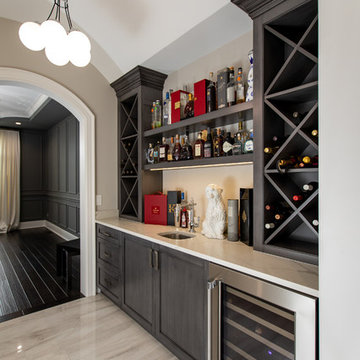Transitional Home Bar Design Ideas with Beige Floor
Refine by:
Budget
Sort by:Popular Today
1 - 20 of 911 photos
Item 1 of 3

Martha O'Hara Interiors, Interior Design | L. Cramer Builders + Remodelers, Builder | Troy Thies, Photography | Shannon Gale, Photo Styling
Please Note: All “related,” “similar,” and “sponsored” products tagged or listed by Houzz are not actual products pictured. They have not been approved by Martha O’Hara Interiors nor any of the professionals credited. For information about our work, please contact design@oharainteriors.com.

This dark green Shaker kitchen occupies an impressive and tastefully styled open plan space perfect for connected family living. With brave architectural design and an eclectic mix of contemporary and traditional furniture, the entire room has been considered from the ground up
The impressive pantry is ideal for families. Bi-fold doors open to reveal a beautiful, oak-finished interior with multiple shelving options to accommodate all sorts of accessories and ingredients.

The existing U-shaped kitchen was tucked away in a small corner while the dining table was swimming in a room much too large for its size. The client’s needs and the architecture of the home made it apparent that the perfect design solution for the home was to swap the spaces.
The homeowners entertain frequently and wanted the new layout to accommodate a lot of counter seating, a bar/buffet for serving hors d’oeuvres, an island with prep sink, and all new appliances. They had a strong preference that the hood be a focal point and wanted to go beyond a typical white color scheme even though they wanted white cabinets.
While moving the kitchen to the dining space gave us a generous amount of real estate to work with, two of the exterior walls are occupied with full-height glass creating a challenge how best to fulfill their wish list. We used one available wall for the needed tall appliances, taking advantage of its height to create the hood as a focal point. We opted for both a peninsula and island instead of one large island in order to maximize the seating requirements and create a barrier when entertaining so guests do not flow directly into the work area of the kitchen. This also made it possible to add a second sink as requested. Lastly, the peninsula sets up a well-defined path to the new dining room without feeling like you are walking through the kitchen. We used the remaining fourth wall for the bar/buffet.
Black cabinetry adds strong contrast in several areas of the new kitchen. Wire mesh wall cabinet doors at the bar and gold accents on the hardware, light fixtures, faucets and furniture add further drama to the concept. The focal point is definitely the black hood, looking both dramatic and cohesive at the same time.
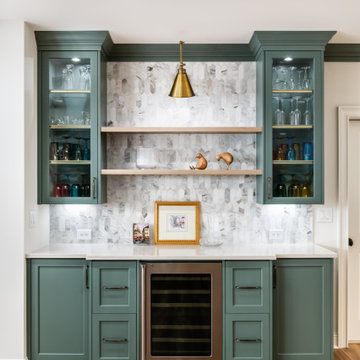
Although this basement was partially finished, it did not function well. Our clients wanted a comfortable space for movie nights and family visits.
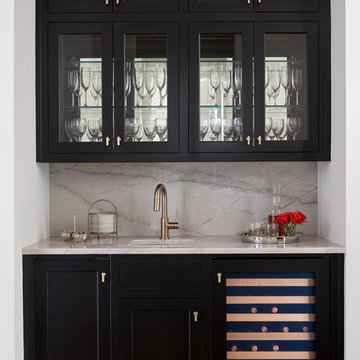
Wet bar area with black cabinetry and gold hardware. Hardware and hardwood flooring provided and installed by Natural Selections.
Transitional Home Bar Design Ideas with Beige Floor
1










