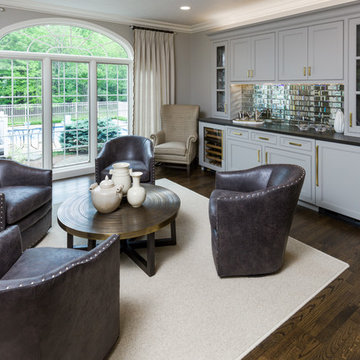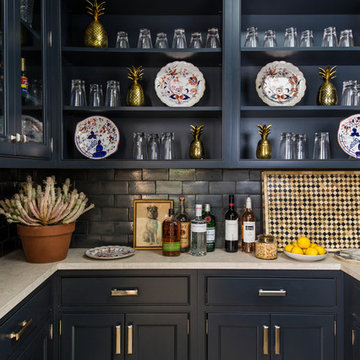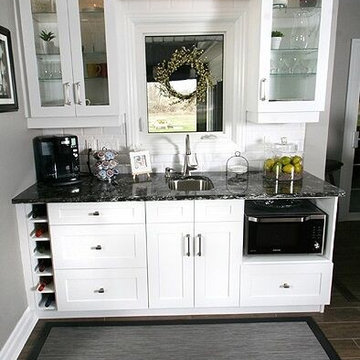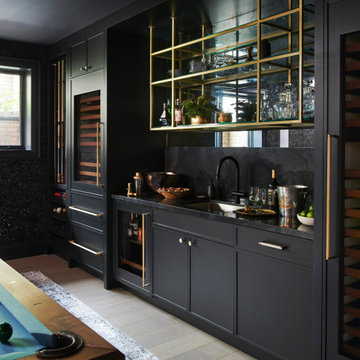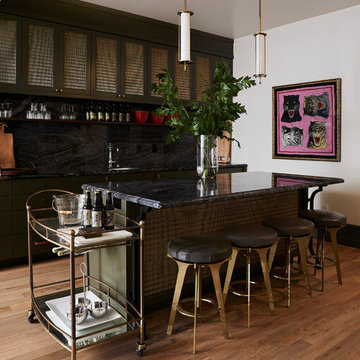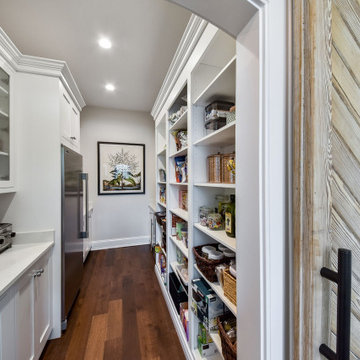Transitional Home Bar Design Ideas with Black Splashback
Sort by:Popular Today
1 - 20 of 273 photos

Wet bar with floating metal shelves, tile accent wall, slab counter, blonde oak cabinetry, art lighting, and integrated beverage center.

This is a Craftsman home in Denver’s Hilltop neighborhood. We added a family room, mudroom and kitchen to the back of the home.

This was a 2200 sq foot open space that needed to have many purposes. We were able to meet the client's extensive list of needs and wants and still kept it feeling spacious and low key.
This bar includes a live edge bar and custom leather barstools.

Beautiful navy mirrored tiles form the backsplash of this bar area with custom cabinetry. A small dining area with vintage Paul McCobb chairs make this a wonderful happy hour spot!

This Neo-prairie style home with its wide overhangs and well shaded bands of glass combines the openness of an island getaway with a “C – shaped” floor plan that gives the owners much needed privacy on a 78’ wide hillside lot. Photos by James Bruce and Merrick Ales.

A nod to the custom black hood in the kitchen, the dark Blackstone finish on the wet bar cabinets in Grabill's Harrison door style is a showstopper. The glass door uppers sparkle against the black tile backsplash and gray quartz countertop.
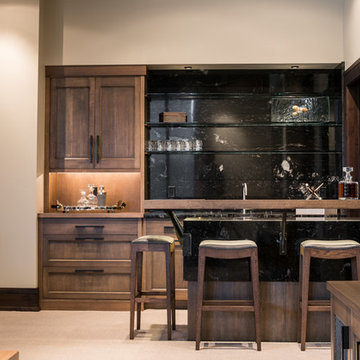
Bar featuring 3cm Polished Titanium with full slab splash and mitered front.
Rab Photography
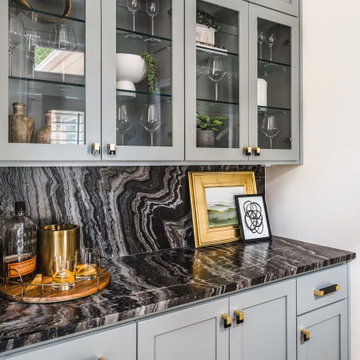
At the bar we used a one-of-a-kind leathered marble countertop and backsplash for the perfect wow factor!
Photography: Tiffany Ringwald
Builder: Ekren Construction
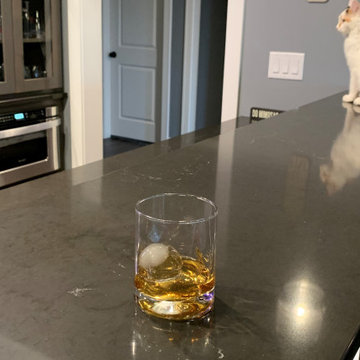
A lower level home bar in a Bettendorf Iowa home with LED-lit whiskey barrel planks, Koch Knotty Alder gray cabinetry, and Cambria Quartz counters in Charlestown design. Galveston series pendant lighting by Quorum also featured. Design and select materials by Village Home Stores for Kerkhoff Homes of the Quad Cities.
Transitional Home Bar Design Ideas with Black Splashback
1





