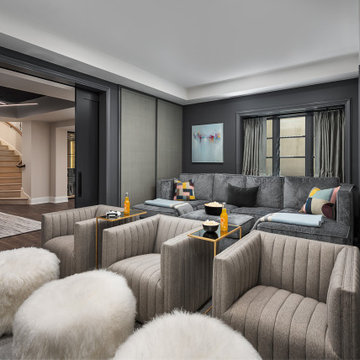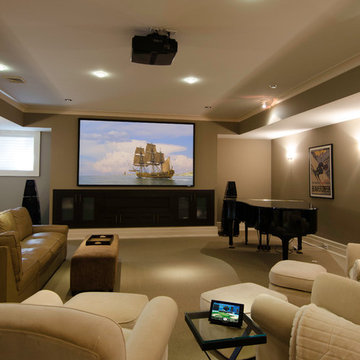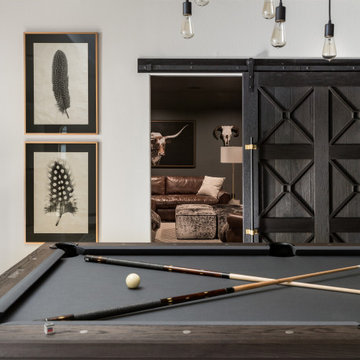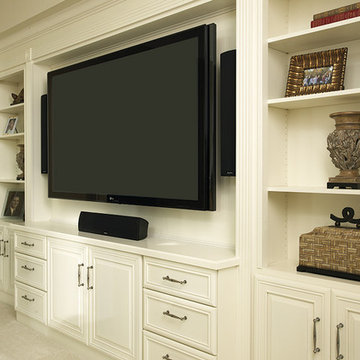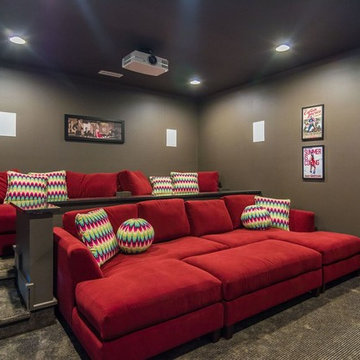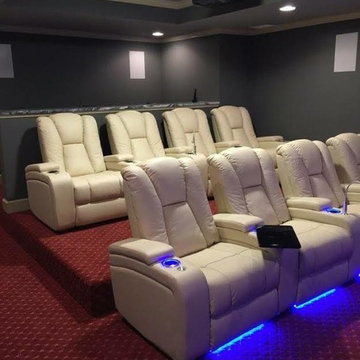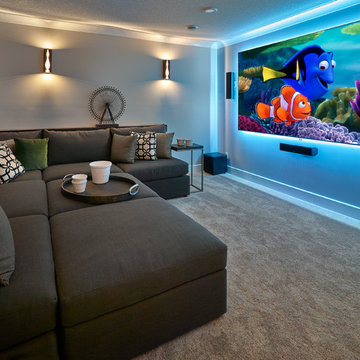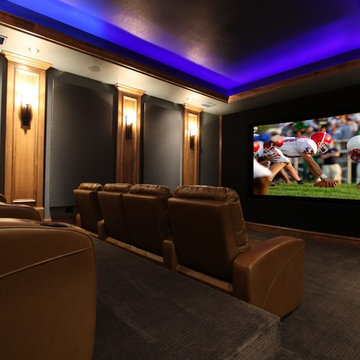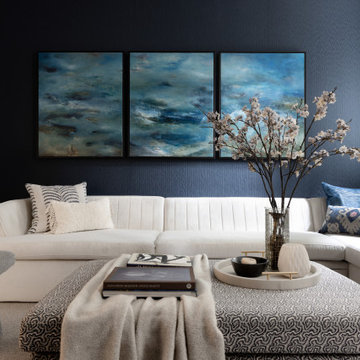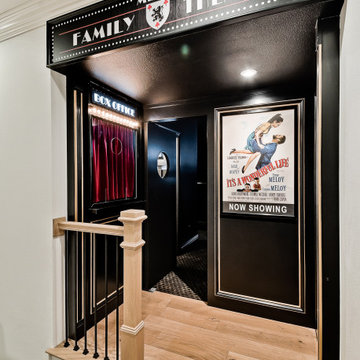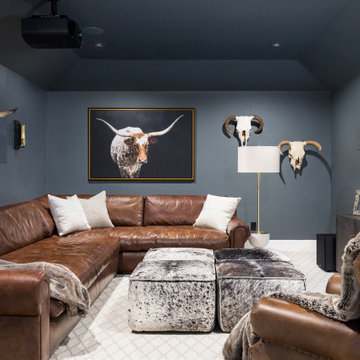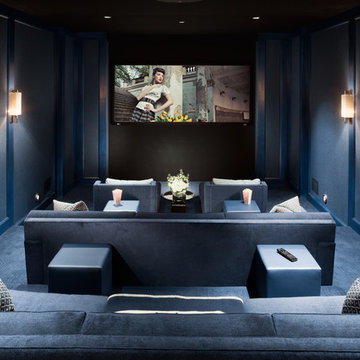Transitional Home Theatre Design Photos
Refine by:
Budget
Sort by:Popular Today
1 - 20 of 922 photos
Item 1 of 3

Custom media room home theater complete with gray sectional couch, gray carpet, black walls, projection tv, stainless steel wall sconces, and orange artwork to finish the look.
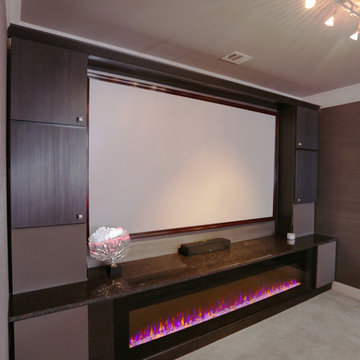
PHOTO CREDIT ... INTERIOR DESIGN BY: Pierre Jean-Baptiste Interiors, Ltd. © This media room started off as a beige room with starter furniture. We added grey grasscloth wallpaper as well as Sherwin Williams ceiling and wall paint in the adjacent spaces. The new blackout roman shades control light as required for the new VPL-VW1100ES Sony 4K projector. We custom designed the new cabinetry and concealed all of the new AV equipment inside. The red sectional adds a pop of color and fun in this neutral colored room. The new custom upholstered axis chair and accent tables play well with the new lighting that we incorporated. See more at Pierreji.com
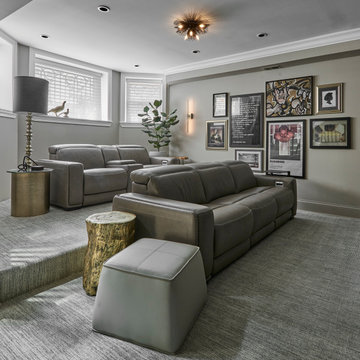
This Lincoln Park home was beautifully updated and completed with designer finishes to better suit the client’s aesthetic and highlight the space to its fullest potential. We focused on the gathering spaces to create a visually impactful and upscale design. We customized the built-ins and fireplace in the living room which catch your attention when entering the home. The downstairs was transformed into a movie room with a custom dry bar, updated lighting, and a gallery wall that boasts personality and style.

A Media Room is the perfect place to add dramatic color and rich, masculine accents and the feeling of a true bachelor pad. Perfect for entertaining, this room offers a bar, media equipment and will accommodate up to 12 people. To achieve this style we incorporated a wall of glass tile and bar. A large sectional offers lots of pillows for movie watchers. Backlit movie posters on canvas add theatre ambience. Just add popcorn and you are good to go.
In this remodel the existing media room was attached to the home via a new vestibule and stairway. The entire room was resurfaced and revamped. We added thick wool carpeting for better acoustics, repainted top to bottom, added beautifully hand-carved custom wooden barn doors as well as a wet bar in the back of the room. A full wall of mosaic glass tile in the back of the media room is lit by LED tape lighting which is built-into the custom wood shelves. Warm tones of olive green, oranges, browns and golds as well as custom-built tables and barstools make this room feel like a “man-cave”. A custom designed bar height table that sits behind the sectional was commissioned to match the new barn doors. This bar table adds extra seating to the room. Adjacent the movie screen, a custom fabric panel was constructed and hides the media tower and cables. It matches the blackout Roman shades, which keep out light and nearly disappear into the wall. Photography by Erika Bierman
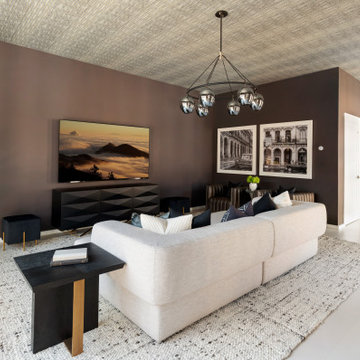
The rooftop entertainment level features a dream movie viewing room, a large wet bar, and a 2000-square-foot roof deck ready for company.
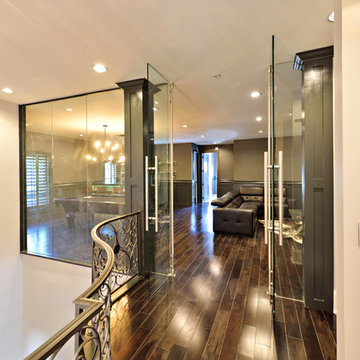
The remodel of this home included changes to almost every interior space as well as some exterior portions of the home. We worked closely with the homeowner to totally transform the home from a dated traditional look to a more contemporary, open design. This involved the removal of interior walls and adding lots of glass to maximize natural light and views to the exterior. The entry door was emphasized to be more visible from the street. The kitchen was completely redesigned with taller cabinets and more neutral tones for a brighter look. The lofted "Club Room" is a major feature of the home, accommodating a billiards table, movie projector and full wet bar. All of the bathrooms in the home were remodeled as well. Updates also included adding a covered lanai, outdoor kitchen, and living area to the back of the home.
Photo taken by Alex Andreakos of Design Styles Architecture
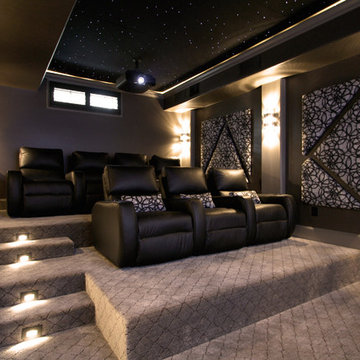
Nothing beats having the ultimate media room in your own home. This impressive home theater was custom designed with the movie buff, sports fan and gamer in mind and features oversized, stadium seating, custom acoustic panels, a gorgeous fiber optic star ceiling and a high end automated lighting system that creates the perfect entertaining experience with the push of a button. The Sony 4K Ultra HD Projector combined with a high performing audio system and 135 inch screen bring lifelike entertainment directly to you and is a surefire way to make any film night you host unforgettable. Adding to the experience is a convenient snack bar area with a 3 flavor soda fountain and convenient under counter ice maker.
Transitional Home Theatre Design Photos
1
