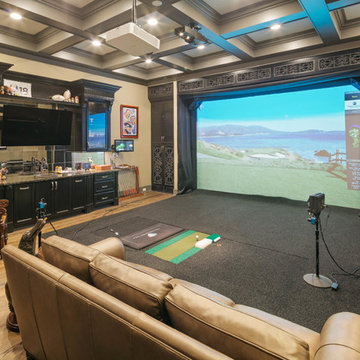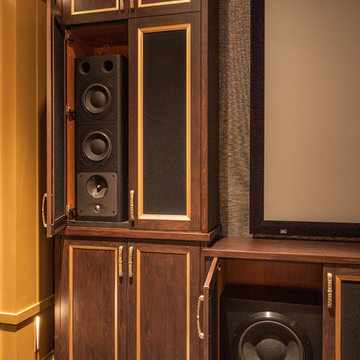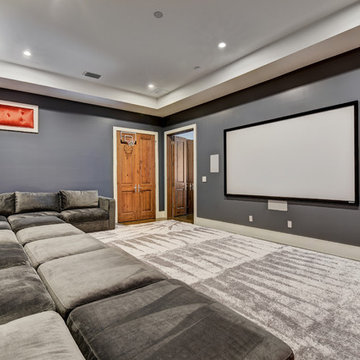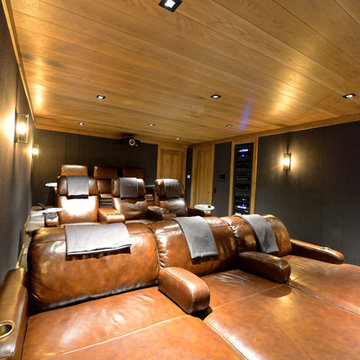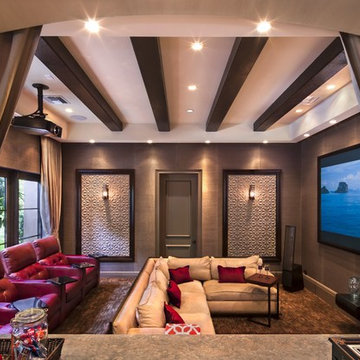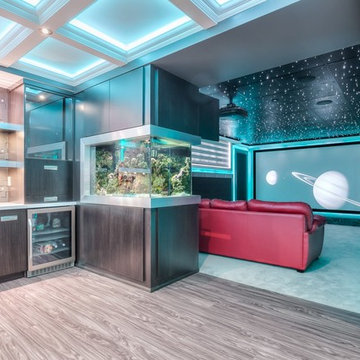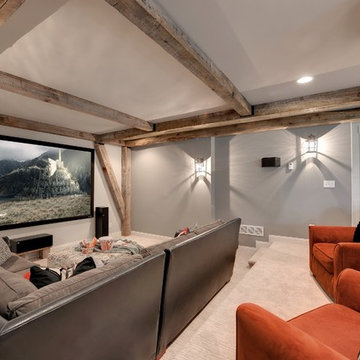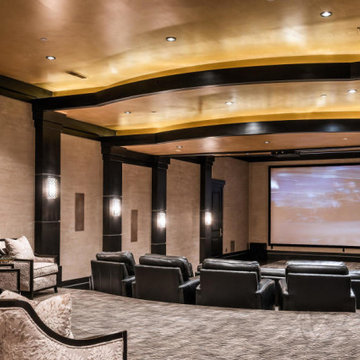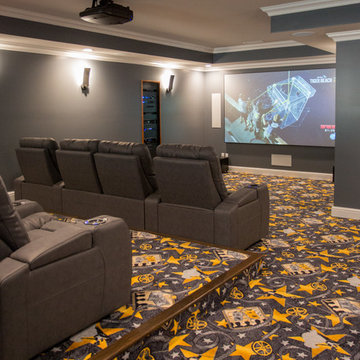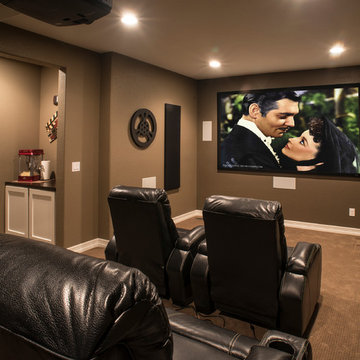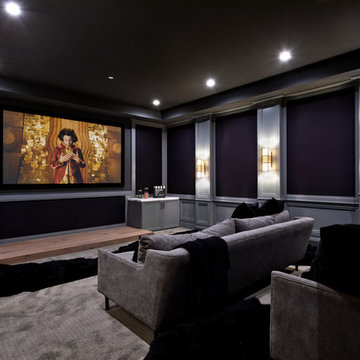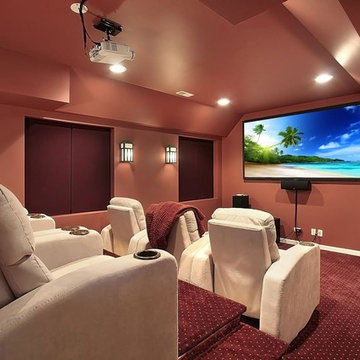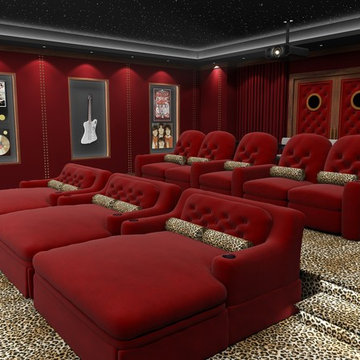Transitional Home Theatre Design Photos with a Projector Screen
Refine by:
Budget
Sort by:Popular Today
1 - 20 of 1,347 photos
Item 1 of 3
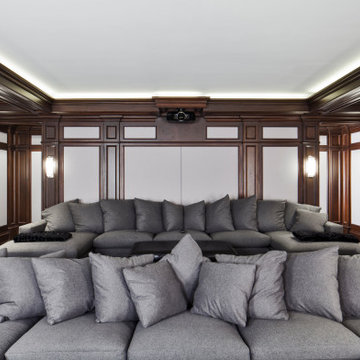
A modern take on the traditional home theater
With plenty of wood details in the panels, beams, and moldings, this design focuses on balancing the dark mahogany wood, and light gray acoustic panels within a contemporary style setting. Allowing for the enjoyment of films as well as creating a space to lounge with friends and family.
For more about these project visit our website wlkitchenandhome.com
.
.
.
#theater #homecinema #hometheater #homecinemadesign #media #mediacabinet #homecinemainspiration #homecinemaideas #luxurycinema #entertainmentunit #dreamhome #entertainmentroom #cinemafurniture #tvfurniture #tvunit #mediaunit #movieroom #movielover #movienight #cinemaroom #theaternewjersey #cinemanewjersey #moderntheater #tvmount #mancave #hometheatersetup #homeentertainment #theaterroom #acousticroom #movietheater
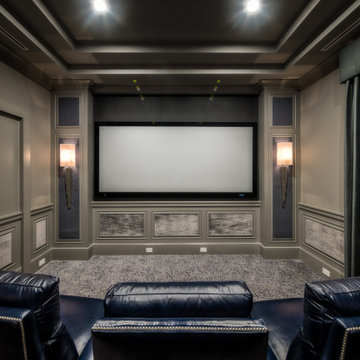
Executive Electronics is proud to be part of the team to win the 2019 Sand Dollar Award for Best Home Theater. We love working on client projects to make their dreams a reality.
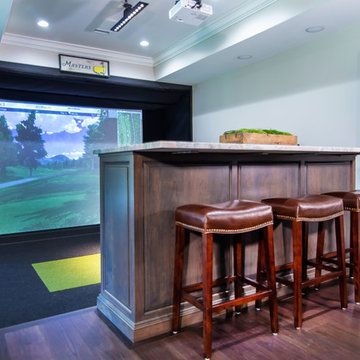
Dura Supreme Cabinetry Golf Simulator in basement bar area. Dual purpose for storage and seating.
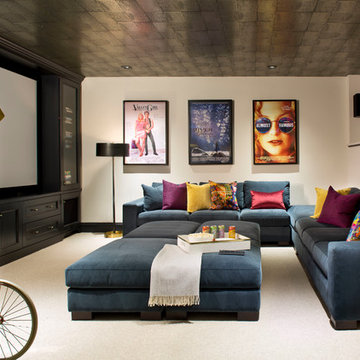
This space had the kids of this family in mind, as they bring friends over often to watch movies. This home theater design gives them the feel of being in a cozy movie theater, popcorn included.
Photo by Emily Minton Redfield
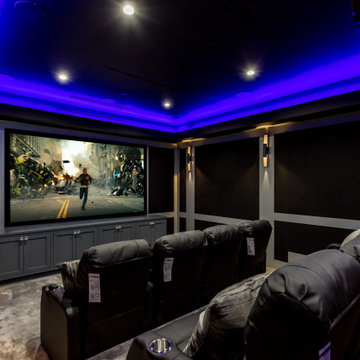
Newly constructed Smart home with attached 3 car garage in Encino! A proud oak tree beckons you to this blend of beauty & function offering recessed lighting, LED accents, large windows, wide plank wood floors & built-ins throughout. Enter the open floorplan including a light filled dining room, airy living room offering decorative ceiling beams, fireplace & access to the front patio, powder room, office space & vibrant family room with a view of the backyard. A gourmets delight is this kitchen showcasing built-in stainless-steel appliances, double kitchen island & dining nook. There’s even an ensuite guest bedroom & butler’s pantry. Hosting fun filled movie nights is turned up a notch with the home theater featuring LED lights along the ceiling, creating an immersive cinematic experience. Upstairs, find a large laundry room, 4 ensuite bedrooms with walk-in closets & a lounge space. The master bedroom has His & Hers walk-in closets, dual shower, soaking tub & dual vanity. Outside is an entertainer’s dream from the barbecue kitchen to the refreshing pool & playing court, plus added patio space, a cabana with bathroom & separate exercise/massage room. With lovely landscaping & fully fenced yard, this home has everything a homeowner could dream of!

Coronado, CA
The Alameda Residence is situated on a relatively large, yet unusually shaped lot for the beachside community of Coronado, California. The orientation of the “L” shaped main home and linear shaped guest house and covered patio create a large, open courtyard central to the plan. The majority of the spaces in the home are designed to engage the courtyard, lending a sense of openness and light to the home. The aesthetics take inspiration from the simple, clean lines of a traditional “A-frame” barn, intermixed with sleek, minimal detailing that gives the home a contemporary flair. The interior and exterior materials and colors reflect the bright, vibrant hues and textures of the seaside locale.
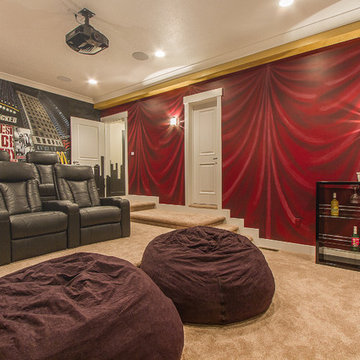
A basement theater room. Featuring walls painted to look like theater curtains and a wall mural along the back represent multiple broadway shows.
Transitional Home Theatre Design Photos with a Projector Screen
1
