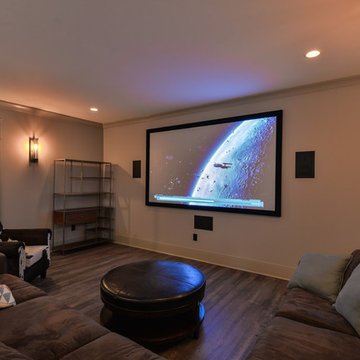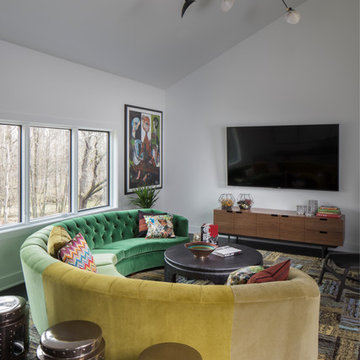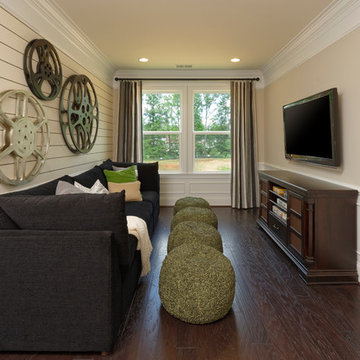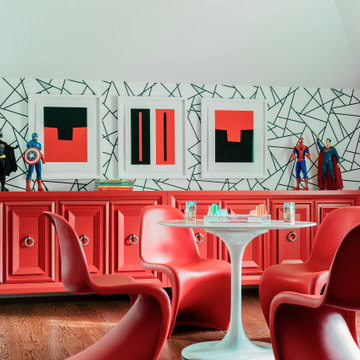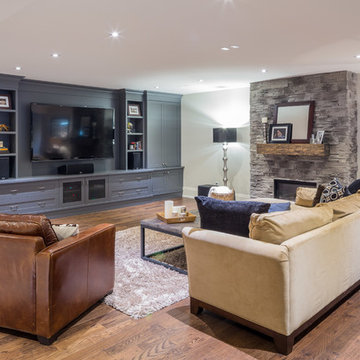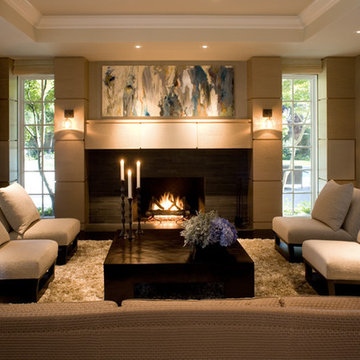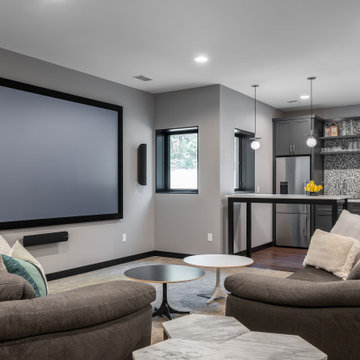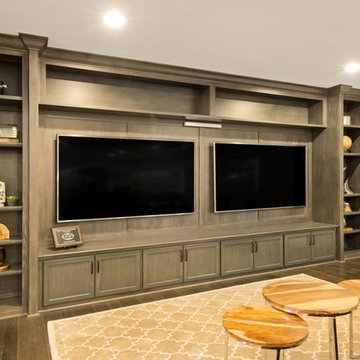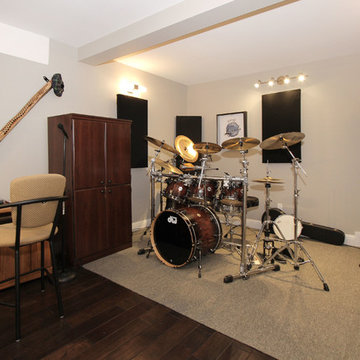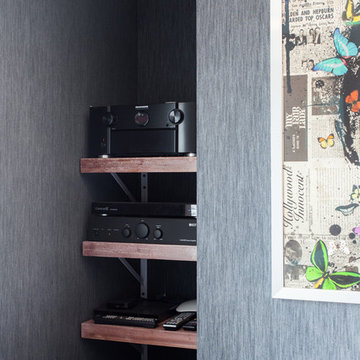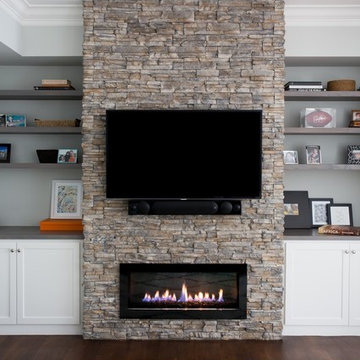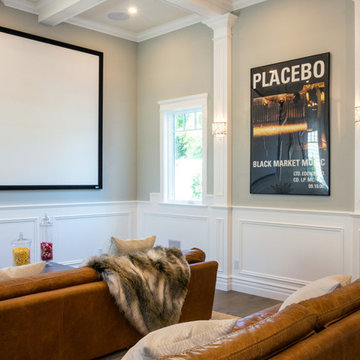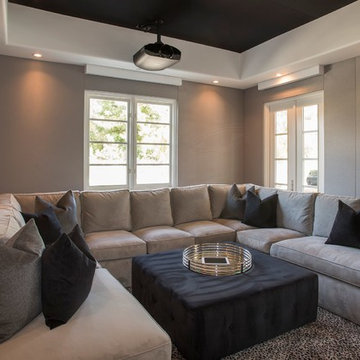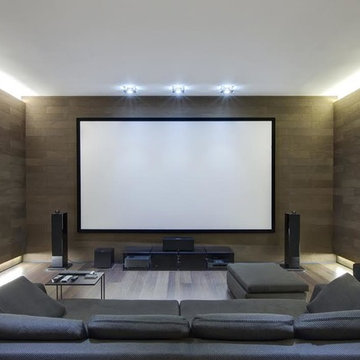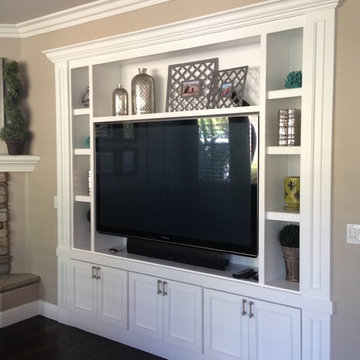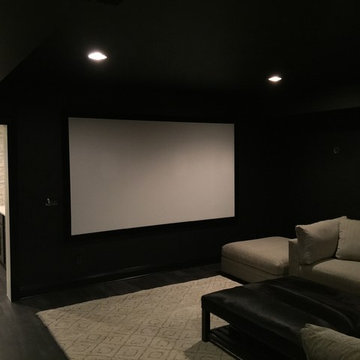Transitional Home Theatre Design Photos with Dark Hardwood Floors
Refine by:
Budget
Sort by:Popular Today
1 - 20 of 141 photos
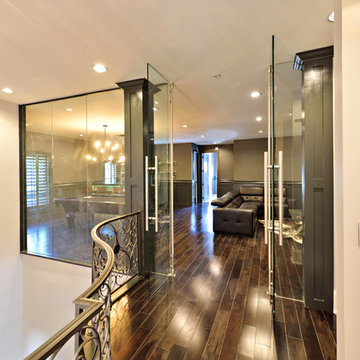
The remodel of this home included changes to almost every interior space as well as some exterior portions of the home. We worked closely with the homeowner to totally transform the home from a dated traditional look to a more contemporary, open design. This involved the removal of interior walls and adding lots of glass to maximize natural light and views to the exterior. The entry door was emphasized to be more visible from the street. The kitchen was completely redesigned with taller cabinets and more neutral tones for a brighter look. The lofted "Club Room" is a major feature of the home, accommodating a billiards table, movie projector and full wet bar. All of the bathrooms in the home were remodeled as well. Updates also included adding a covered lanai, outdoor kitchen, and living area to the back of the home.
Photo taken by Alex Andreakos of Design Styles Architecture
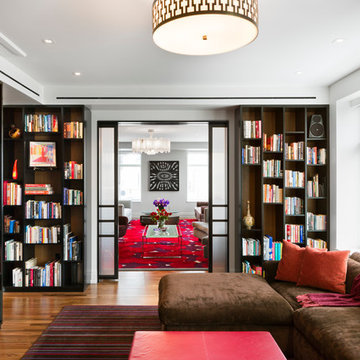
Large family and media room with frosted glass, bronze doors leading to the living room and foyer. An 82" wide screen 3-D TV is built into the bookcases, and a projector and screen are built into the ceiling.
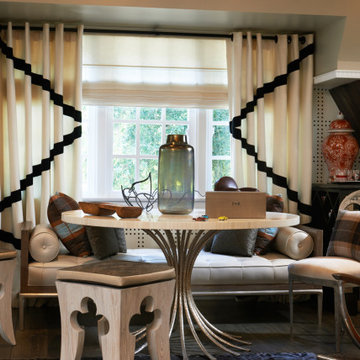
The alcove which had been stripped of its original Tudor paneling, was repurposed. The fireplace was exposed while the surround was clad with antique European brick from Exquisite Surfaces who also furnished the white oak flooring material. A beverage center was installed in the far corner. The beam above it was veneered with reclaimed barn wood to look authentic. A circular table and ample seating from Ironies offer an ideal spot to play cards, write or draw. All media equipment by Bang & Olufsen.
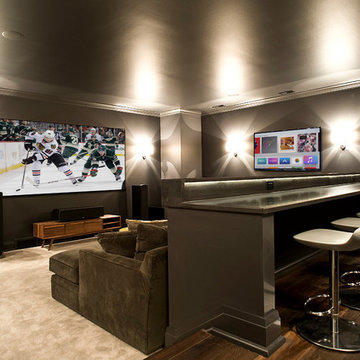
Media Room / Home Theater
Builder: Jarrod Smart Construction
Photography: Cipher Imaging
Transitional Home Theatre Design Photos with Dark Hardwood Floors
1
