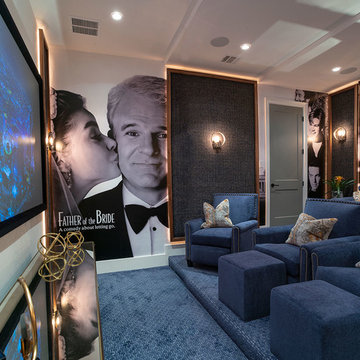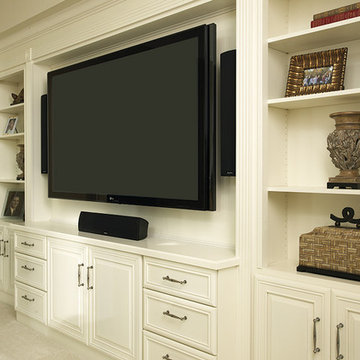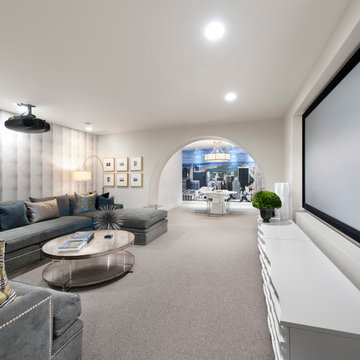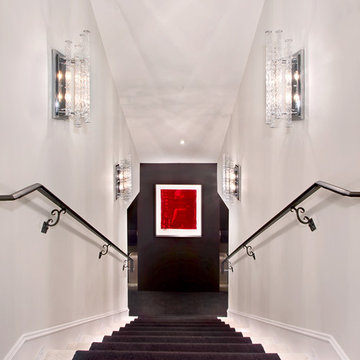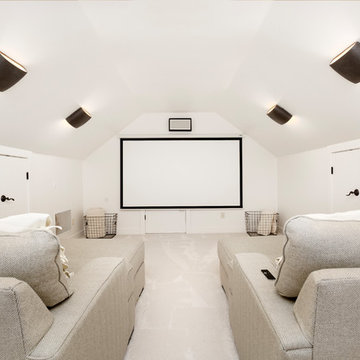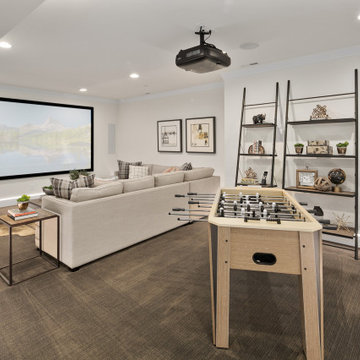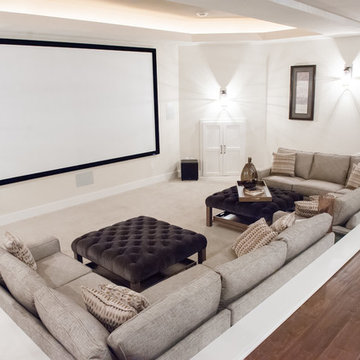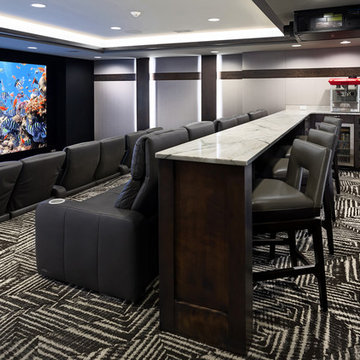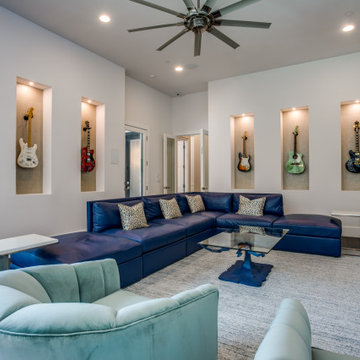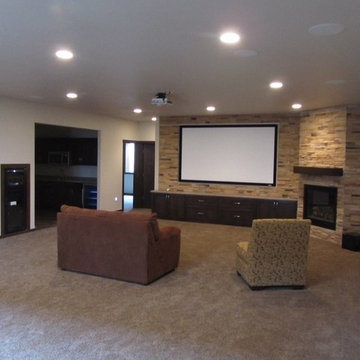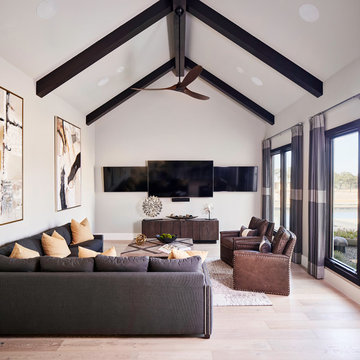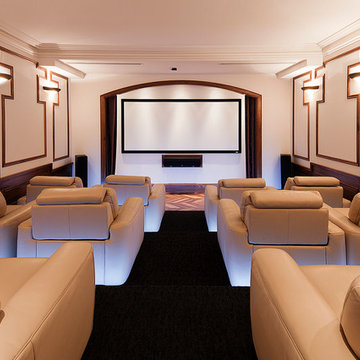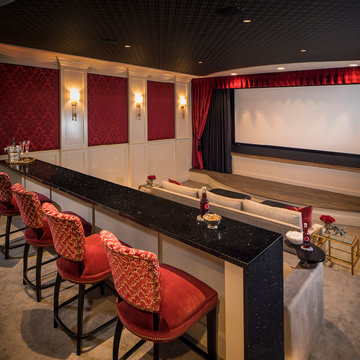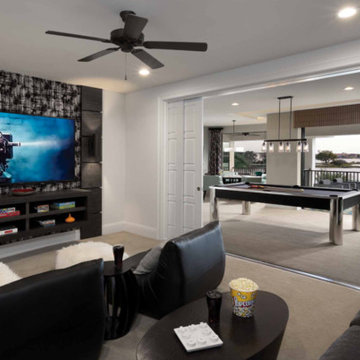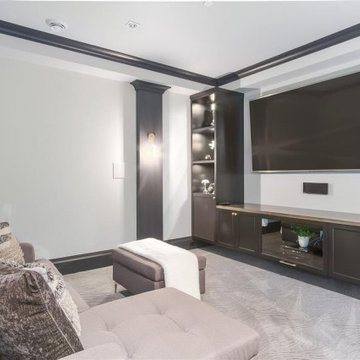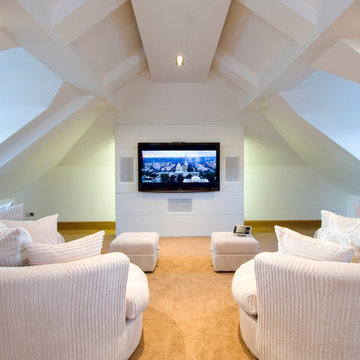Transitional Home Theatre Design Photos with White Walls
Refine by:
Budget
Sort by:Popular Today
1 - 20 of 219 photos
Item 1 of 3
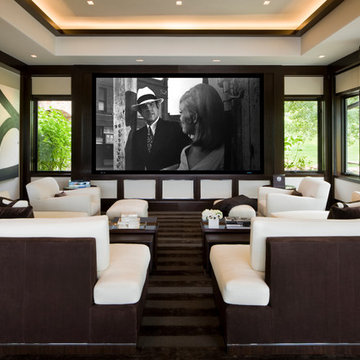
Willoughby Way Theatre by Charles Cunniffe Architects http://cunniffe.com/projects/willoughby-way/ Photo by David O. Marlow
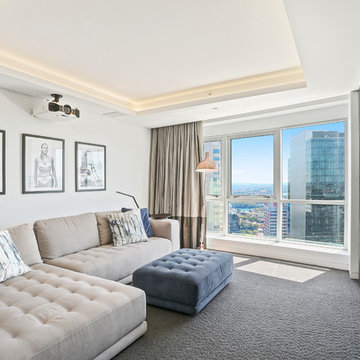
Media room with bespoke cabinetry to house the rear projection screen. Block out curtains for that true cinema experience and surround sound mean you will never want to leave. design by Jodie Carter Design.
Photos by Savills Real Estate, Double Bay
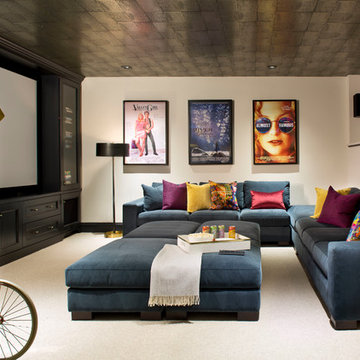
This space had the kids of this family in mind, as they bring friends over often to watch movies. This home theater design gives them the feel of being in a cozy movie theater, popcorn included.
Photo by Emily Minton Redfield
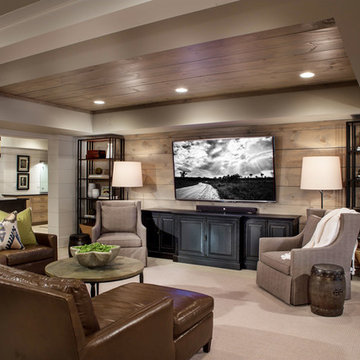
For visual consistency in this basement build-out, Pineapple House determined that most of the walls would be 10” wide, smoothly finished wood planks with nickel joints. With boys in mind, the furniture and materials they specified are nearly indestructible –porcelain tile floors, wood and stone walls, wood ceilings, granite countertops, wooden chairs, stools and benches, concrete-top dining table, metal display shelves and leather on sectional, dining chair bottoms and game stools.
Scott Moore Photography
Transitional Home Theatre Design Photos with White Walls
1
