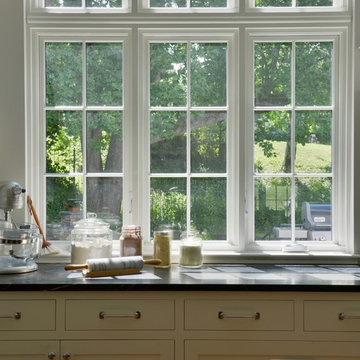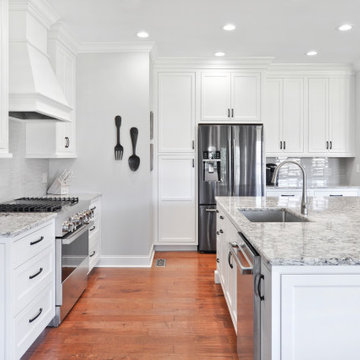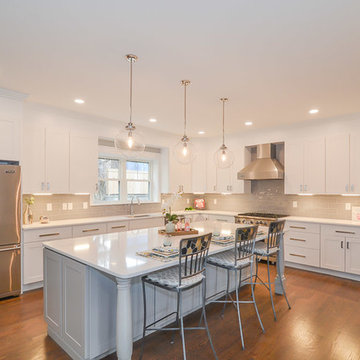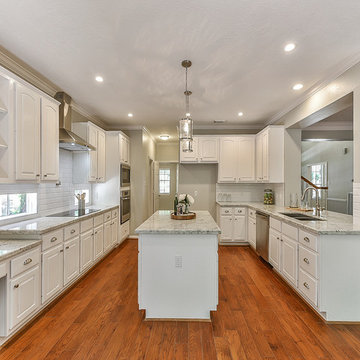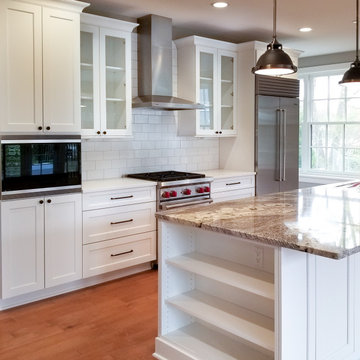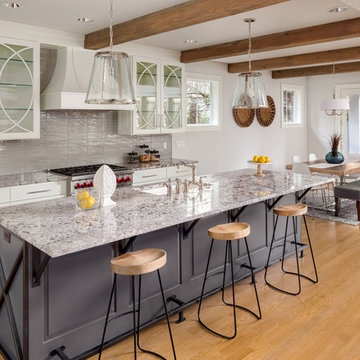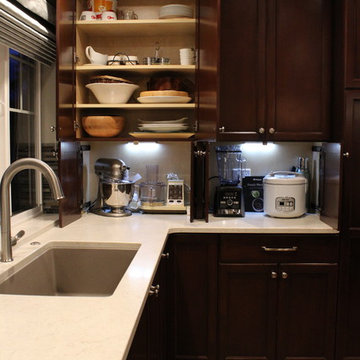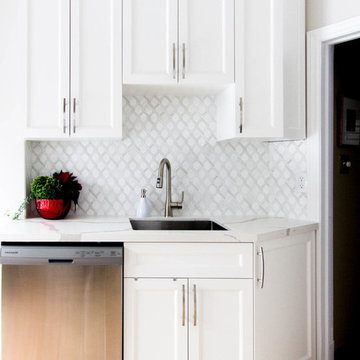Transitional Kitchen with Orange Floor Design Ideas
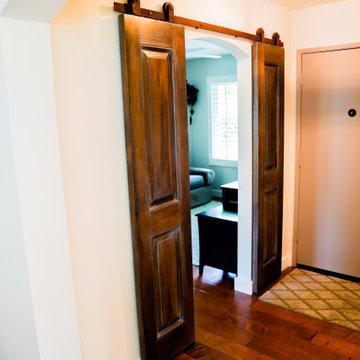
Example of a full home transitional remodel that includes kitchen and living room renovation, custom cabinetry, barn sliding doors, and a few exterior home additions, etc.
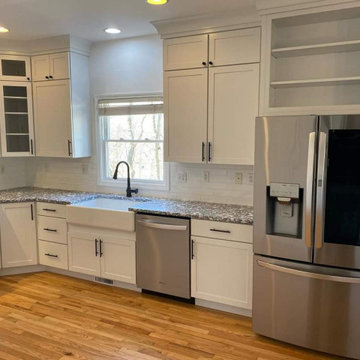
We completed this project with out partners J & J Completed Home. John designed the entire remodel complete with new cabinets. We supplied and installed Cambria Rose Bae quartz countertops and Qualis Cosmopolitan 3x12 Subway Tile in Glossy White.
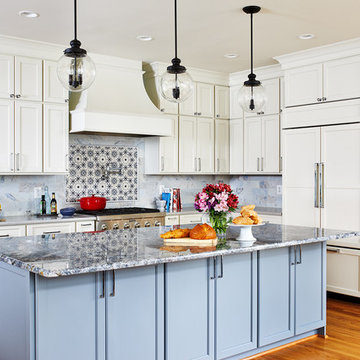
Project Developer April Case Underwood
https://www.houzz.com/pro/awood21/april-case-underwood
Designer Elena Eskandari
https://www.houzz.com/pro/eeskandari/elena-eskandari-case-design-remodeling-inc
Photography by Stacy Zarin Goldberg
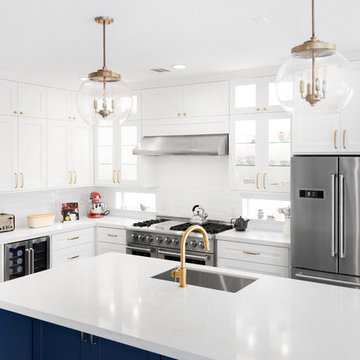
Champagne gold, blue, white and organic wood floors, makes this kitchen lovely and ready to make statement.
Blue Island give enough contrast and accent in the area.
We love how everything came together.
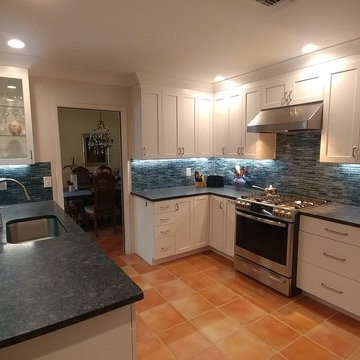
Our clients requested that we extend the cove molding around the entire room and it looks beautiful. The Saltillo tile floors add warmth and are so pretty against the white cabinets, dark tops and blue tile.
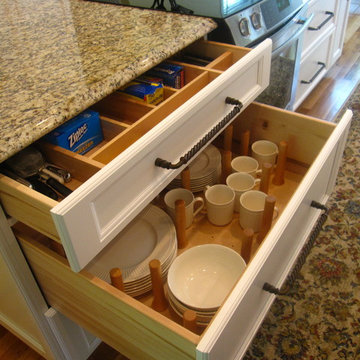
Warm Santa Cecilia Royale granite countertops accent the classic white cabinetry in this inviting kitchen space in Chapel Hill, North Carolina. In this project we used a beautiful fused glass harlequin in greens, whites, reds, and yellows to tie in the colors in the adjacent living room. Opening up the pass through between the living room and kitchen, and adding a raised seating area allows family and friends to spent quality time with the homeowners. The kitchen, nicely situated between the breakfast room and formal dining room, has large amounts of pantry storage and a large island perfect for family gatherings.
copyright 2011 marilyn peryer photography
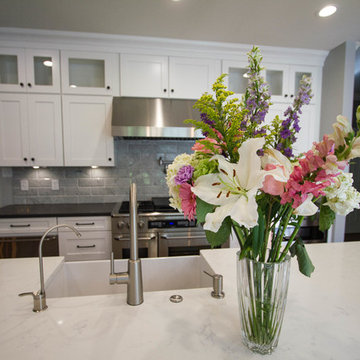
With such great high ceilings, we utilized stacked cabinets here, adding the upper wall cabinets to utilize glass doors to give this kitchen some added depth. The marble 4"x12" backsplash tile add some great texture into the space. Of course, a beautiful bouquet of flowers brings some nature into the space.
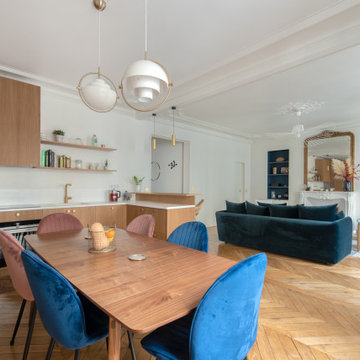
Cuisine sur mesure en U composé d'un bar en chêne avec vaisselier en chêne, plan de travail en corian, tomette, suspension Gulby au dessus de la table de salle à manger et Wever ducre au dessus du bar. Rappel de laiton sur les suspensions, mitigeur Grohe et la lampe.
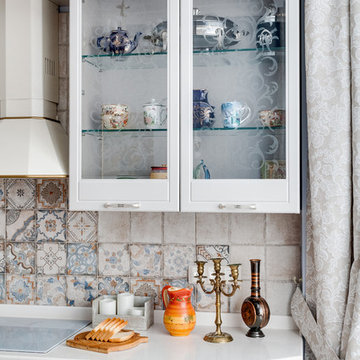
Для светлой кухонной мебели мы заказали белую духовку, что необычно, но полностью оправдало себя. Семья у хозяйки большая, поэтому кухонная мебель полностью заняла 2 стены,иначе нельзя было вместить все хозяйство, необходимое для такой большой семьи.. Высокие шкафы тоже служат этой же цели. А фасады со стеклом служат своеобразным буфетом, где можно выставить красивую посуду и занятные сувениры.
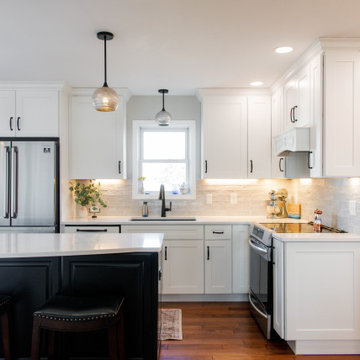
This kitchen had a boring builder grade kitchen. There was not too much we could do to change the layout, but we did want to open up the space so we opened up the wall between the dining room and kitchen. Then we extended the wall between the patio door and window to give it more space since we lost the other wall. The end result is open, bright and very updated AND the kitty loves it too!
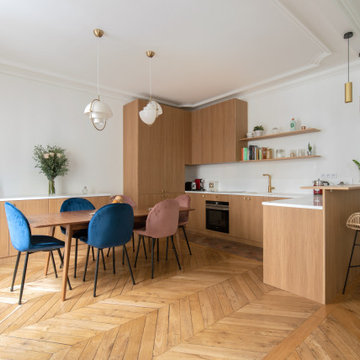
Cuisine sur mesure en U composé d'un bar en chêne avec vaisselier en chêne, plan de travail en corian, tomette, suspension Gulby au dessus de la table de salle à manger et Wever ducre au dessus du bar. Rappel de laiton sur les suspensions, mitigeur Grohe et la lampe.
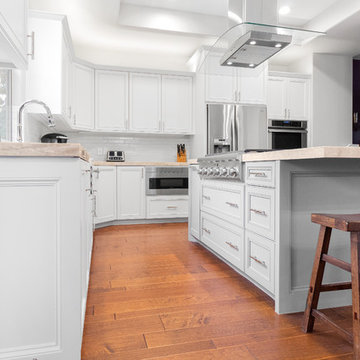
Our latest kitchen is done! The small details are what really made this one! And the 2 bookcases and desk area we turned into a great bar for future parties! #scmdesigngroup #dreamkitchen
Transitional Kitchen with Orange Floor Design Ideas
4
