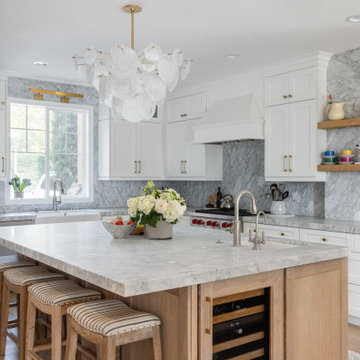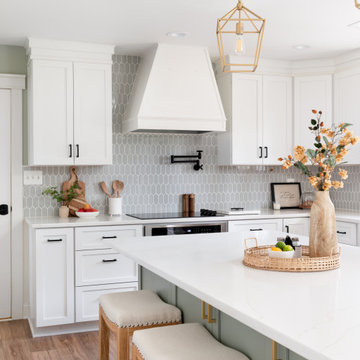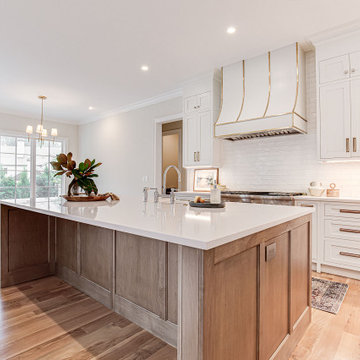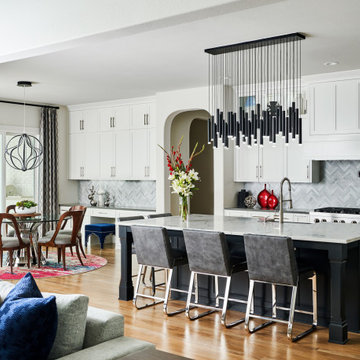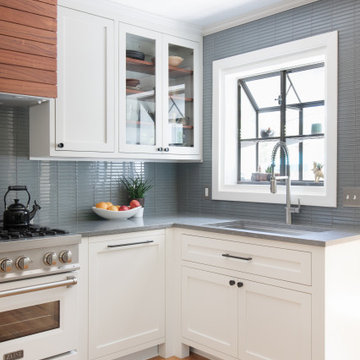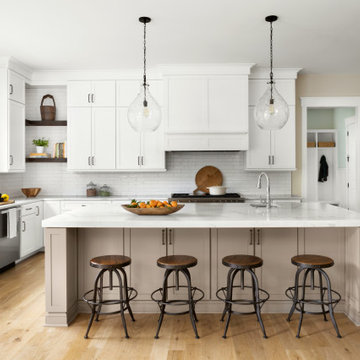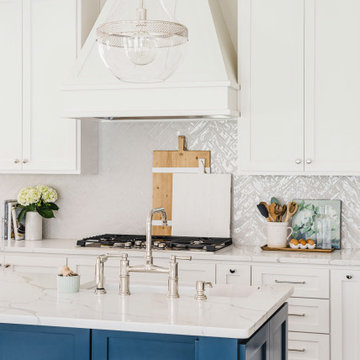Transitional Kitchen with White Cabinets Design Ideas
Refine by:
Budget
Sort by:Popular Today
121 - 140 of 189,989 photos
Item 1 of 3
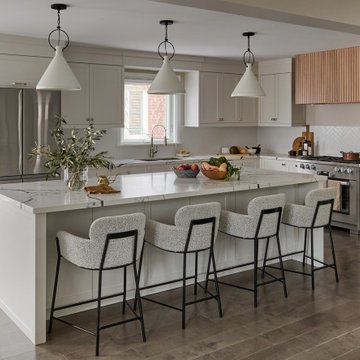
Beautiful warm white cabinetry with oak custom oak pantry with window bench. soft brown wood floors with pendant lighting

These homeowners were ready to update the home they had built when their girls were young. This was not a full gut remodel. The perimeter cabinetry mostly stayed but got new doors and height added at the top. The island and tall wood stained cabinet to the left of the sink are new and custom built and I hand-drew the design of the new range hood. The beautiful reeded detail came from our idea to add this special element to the new island and cabinetry. Bringing it over to the hood just tied everything together. We were so in love with this stunning Quartzite we chose for the countertops we wanted to feature it further in a custom apron-front sink. We were in love with the look of Zellige tile and it seemed like the perfect space to use it in.
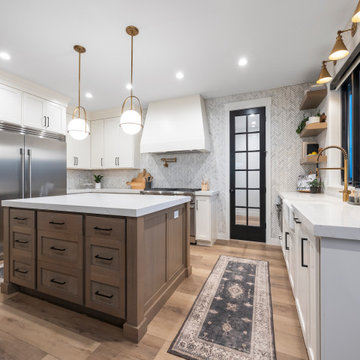
Building a 7,000-square-foot dream home is no small feat. This young family hired us to design all of the cabinetry and custom built-ins throughout the home, to provide a fun new color scheme, and to design a kitchen that was totally functional for their family and guests.
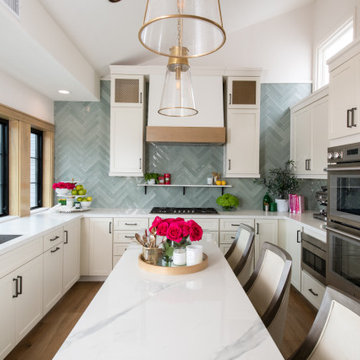
Luxury vinyl plank flooring adds to the coastal inspired detailing throughout this remodel and is ideal for easy cleanup and durability.

Our clients desired an organic and airy look for their kitchen and living room areas. Our team began by painting the entire home a creamy white and installing all new white oak floors throughout. The former dark wood kitchen cabinets were removed to make room for the new light wood and white kitchen. The clients originally requested an "all white" kitchen, but the designer suggested bringing in light wood accents to give the kitchen some additional contrast. The wood ceiling cloud helps to anchor the space and echoes the new wood ceiling beams in the adjacent living area. To further incorporate the wood into the design, the designer framed each cabinetry wall with white oak "frames" that coordinate with the wood flooring. Woven barstools, textural throw pillows and olive trees complete the organic look. The original large fireplace stones were replaced with a linear ripple effect stone tile to add modern texture. Cozy accents and a few additional furniture pieces were added to the clients existing sectional sofa and chairs to round out the casually sophisticated space.
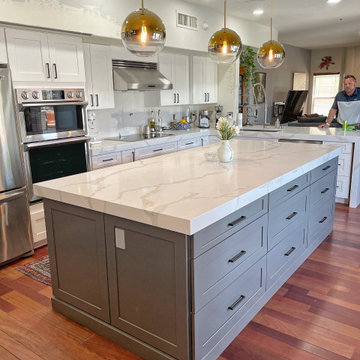
Beautiful Transitional kitchen project. White shaker cabinets with a contrasting gray island and bar. The counter tops are a Calcutta Quartz, white and grey with a taupe vein running throughout. Enjoy!

Transitional yet classic, this elegant white kitchen has accents of deep blue at the base of the island, the bar cabinetry and the paneled wine refrigerator. Stainless steel bands on the range hood complement the lantern pendants above the island. A spacious walk-in pantry with touch latch door and glass upper panels frames the kitchen with a touch of elegance.
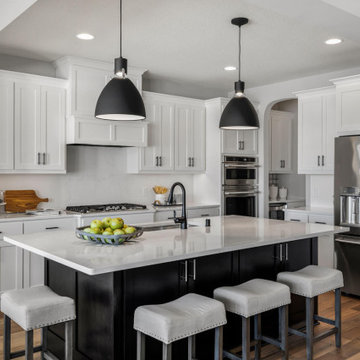
St. Croix III Model - Heritage Collection
Pricing, floorplans, virtual tours, community information & more at https://www.robertthomashomes.com/
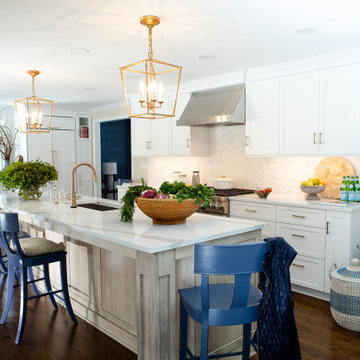
Inspired by the love of summers by the beach and a Sag Harbor vibe, warm bright and calm kitchen for this busy family of 5. Packed with hidden functionality - pull-out trash in multiple places, an extra large pantry disguised as a sub-zero fridge and more.
Transitional Kitchen with White Cabinets Design Ideas
7

