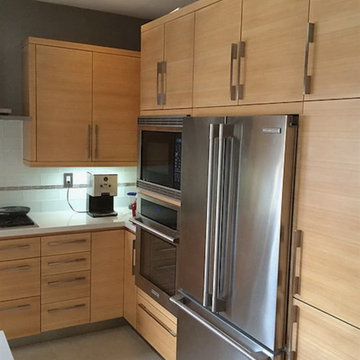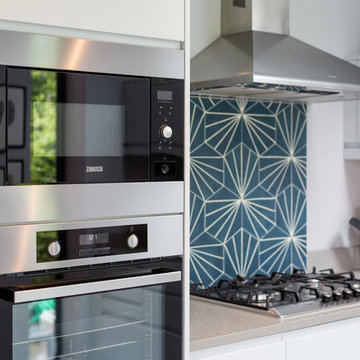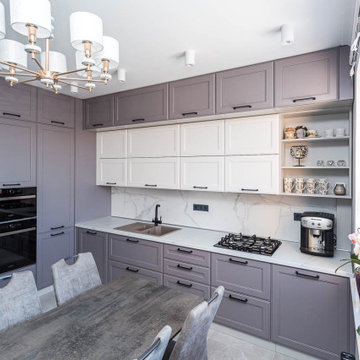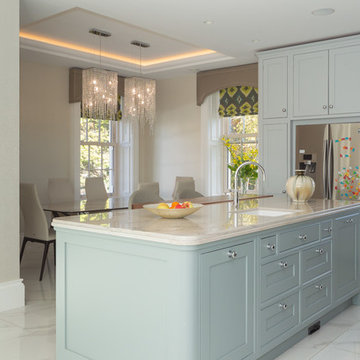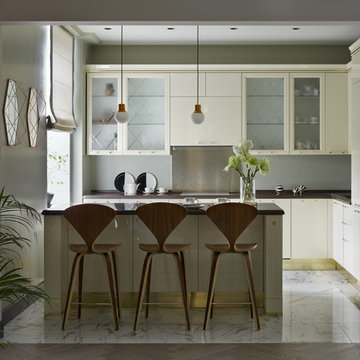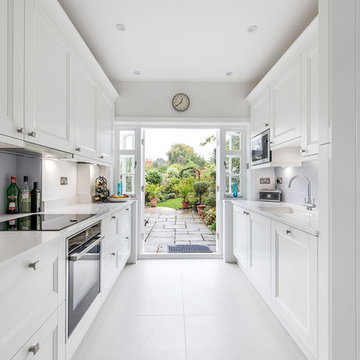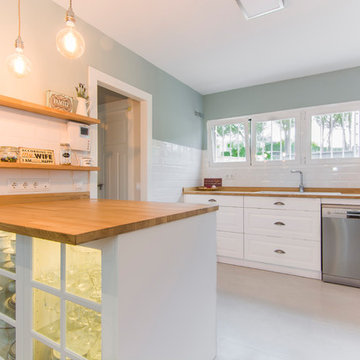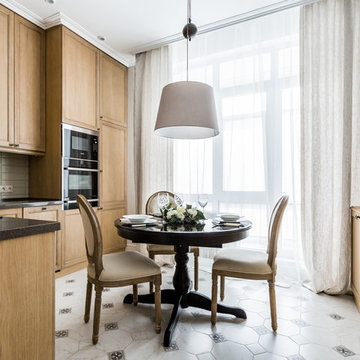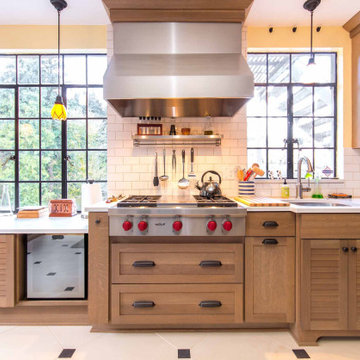Transitional Kitchen with White Floor Design Ideas
Refine by:
Budget
Sort by:Popular Today
121 - 140 of 3,944 photos
Item 1 of 3
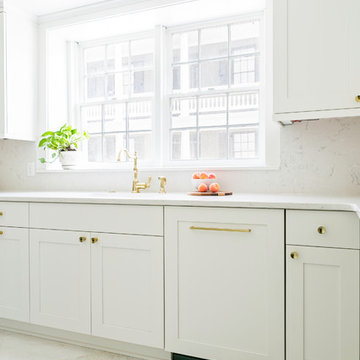
Photography: Callie Cranford, Charleston Home + Design Magazine
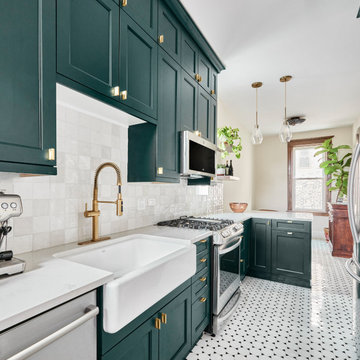
This vintage condo in the heart of Lincoln Park (Chicago, IL) needed an update that fit with all the traditional moldings and details, but the owner was looking for something more fun than a classic white and gray kitchen. The deep green and gold fixtures give the kitchen a bold, but elegant style. We maximized storage by adding additional cabinets and taking them to the ceiling, and finished with a traditional crown to align with much of the trim throughout the rest of the space. The floors are a more modern take on the vintage black/white hexagon that was popular around the time the condo building was constructed. The backsplash emulates something simple - a white tile, but adds in variation and a hand-made look give it an additional texture, and some movement against the counters, without being too busy.
https://123remodeling.com/ - Premium Kitchen & Bath Remodeling in Chicago and the North Shore suburbs.
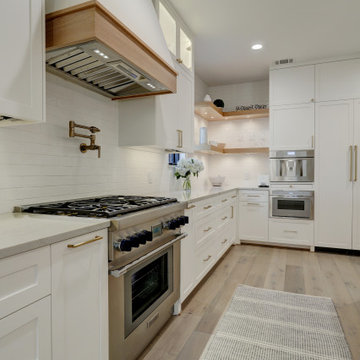
Gorgeous white kitchen with white oak shelving that adds a pop to the room. The client wanted to update their kitchen and make it a place to entertain. The custom cabinetry fits their lifestyle and cooking needs. The appliance garage was designed to fit all the clients favorite major appliances. There is a built in coffee maker with pull out coffee tray fulfilling the clients coffee break vision. This beautiful kitchen was perfectly designed to fulfill the families day to day needs as well as the nights they spend entertaining guests.
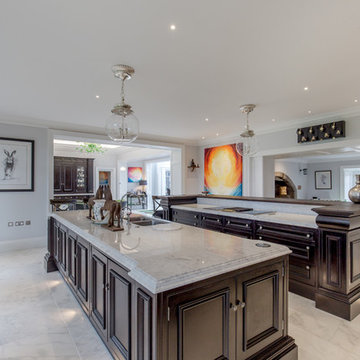
Architectural kitchen in black walnut. The room had beautiful views but little wall space so we designed around two islands with distinct purposes and a tall piece to house the appliances. The dresser had a hidden bar area with stow away doors, boiling tap and coffee machine hidden inside.
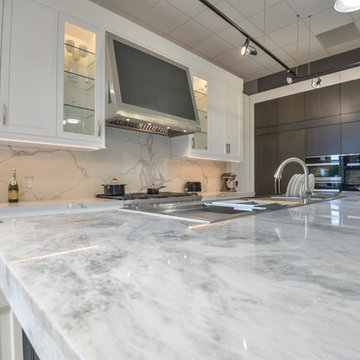
Kitchen Island in Damascus White polished quartzite
Full backsplash in Statuario Classico quartz by Quartz Masters

This kitchen replaced the one original to this 1963 built residence. The now empty nester couple entertain frequently including their large extended family during the holidays. Separating work and social spaces was as important as crafting a space that was conducive to their love of cooking and hanging with family and friends. Simple lines, simple cleanup, and classic tones create an environment that will be in style for many years. Subtle unique touches like the painted wood ceiling, pop up island receptacle/usb and receptacles/usb hidden at the bottom of the upper cabinets add functionality and intrigue. Ample LED lighting on dimmers both ceiling and undercabinet mounted provide ample task lighting. SubZero 42” refrigerator, 36” Viking Range, island pendant lights by Restoration Hardware. The ceiling is framed with white cove molding, the dark colored beadboard actually elevates the feeling of height. It was sanded and spray painted offsite with professional automotive paint equipment. It reflects light beautifully. No one expects this kind of detail and it has been quite fun watching people’s reactions to it. There are white painted perimeter cabinets and Walnut stained island cabinets. A high gloss, mostly white floor was installed from the front door, down the foyer hall and into the kitchen. It contrasts beautifully with the existing dark hardwood floors.Designers Patrick Franz and Kimberly Robbins. Photography by Tom Maday.

Gorgeous white kitchen with white oak shelving that adds a pop to the room. The client wanted to update their kitchen and make it a place to entertain. The custom cabinetry fits their lifestyle and cooking needs. The appliance garage was designed to fit all the clients favorite major appliances. There is a built in coffee maker with pull out coffee tray fulfilling the clients coffee break vision. This beautiful kitchen was perfectly designed to fulfill the families day to day needs as well as the nights they spend entertaining guests.

Stove wall with handmade Water Lily tile by Seneca Studio. Pot filler by Delta. Cabinets.com; Silestone Quartzite
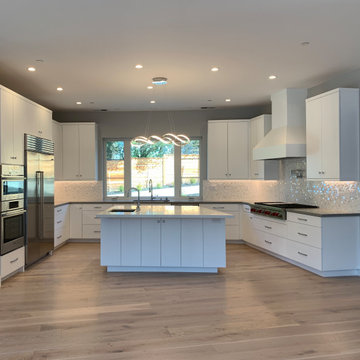
High end white and gray kitchen with Porcelanosa white backsplash, stainless steel appliances, custom flat panel cabinets, quartz countertops, light hardwood floors, chrome pendant, and gray walls in Los Altos.
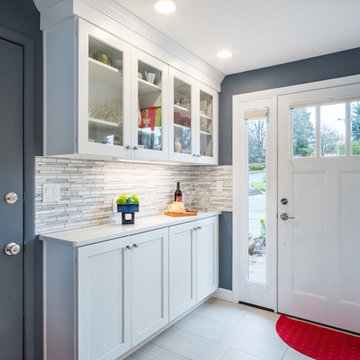
The homeowner on this project treasured this airy, beachlike palette, and we tend to agree. A step inside this inland kitchen transports you to the beach. An equally important priority was that the walkways be ADA accessible, which, because of careful design, lend to the airiness of the room without ever feeling distant. The waterfall Q quartz countertop looks gorgeous, as well as serving as a cabinet-protecting barrier against any errant wheelchairs. Who knew accessibility could be so glamorous?
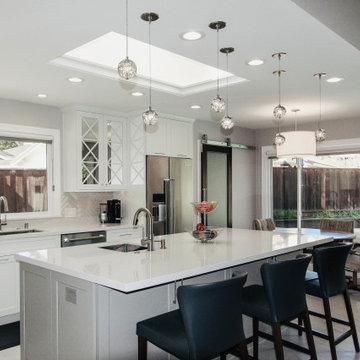
Goodbye old, dated, dark, closed off kitchen and HELLO bright, white, cheery, glammy, happy kitchen that made this client finally LOVE her home.
We closed off the door to the formal dining and removed a peninsula to make a large L-shaped kitchen with and island. A cleverly concealed pantry hides behind a barn door that does not obstruct the dining nook, a drop zone is conveniently located at the opening to the kitchen and is the perfect place to drop the mail and purse and charge phones (out of the workspace!). Sparkly hardware, and pendant lights add a touch of glam and the mirrored cabinet doors reflect more light and give the illusion of more windows. Tons of extra storage under the seating area in the island for seasonal and entertaining items.
In the family room we removed a huge chunky stone fireplace that blocked any good place for a TV and replaced with a clean wall and home theater so that now the gathering space serves the function the homeowner actually wants.
In the space to the right of the entertainment center was a dated looking bar that we replaced with a "Barmoire" with AV components hidden below behind metal mesh doors that allow the components to breathe and all the glassware and bar items neatly stored and ready to open up and entertain out of. (Photo credit; Shawn Lober Construction).
Transitional Kitchen with White Floor Design Ideas
7
