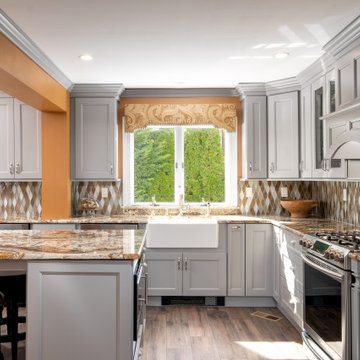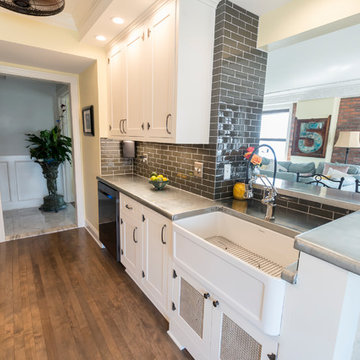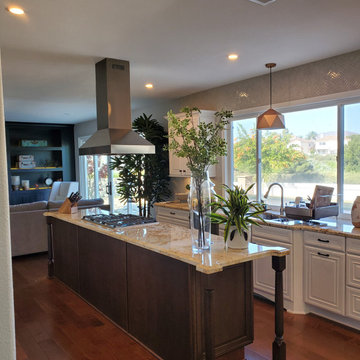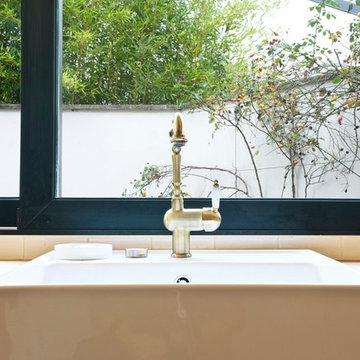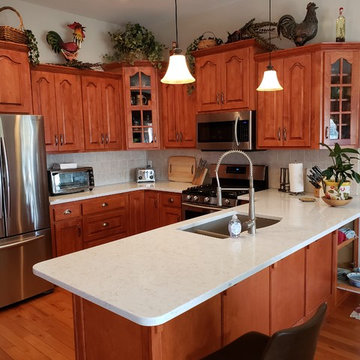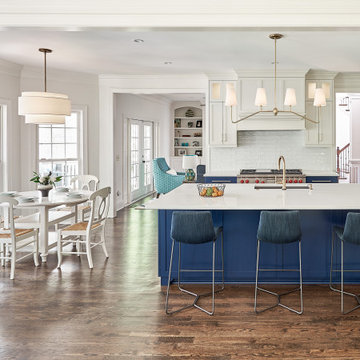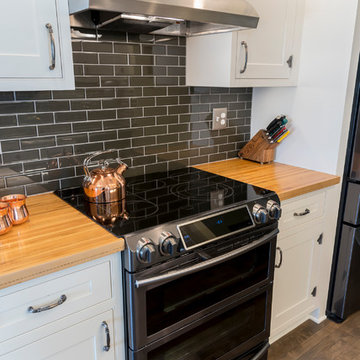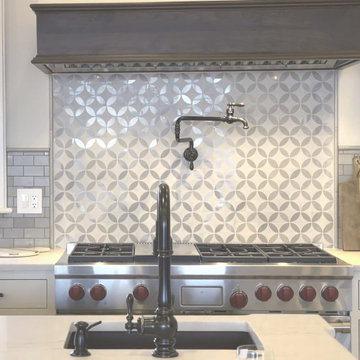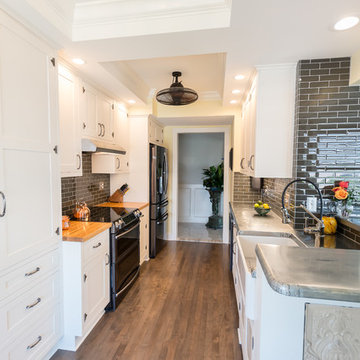Transitional Kitchen with Yellow Benchtop Design Ideas
Refine by:
Budget
Sort by:Popular Today
101 - 120 of 362 photos
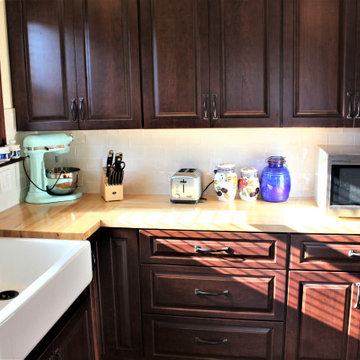
Manufacturer: Starmark
Style: Cherry Ridgeville
Finish: Chestnut
Countertop: (Customer’s Own) Butcher Block
Sink: (Customer’s Own) Kohler Whitehaven K-6489
Hardware: (Customer’s Own)
Backsplash Tile: Virginia Tile – Crafted Cream 3x6 – Panna Cotta
Designer: Devon Moore
Contractor: Larry Davis
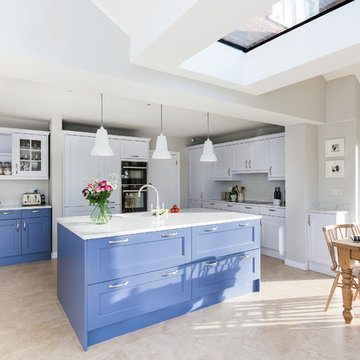
The Kitchen was opened up with new sliding doors across the rear of the property to enhance the terrific view and bring the outside in. The functional Island looks directly outside while still being a hub for the social aspect of the room. The units were fitted primed and the doors an cabinets were painted on site to the exact colour of the customers choice.
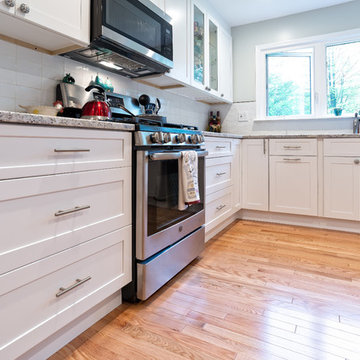
Main Line Kitchen Design is a unique business model! We are a group of skilled Kitchen Designers each with many years of experience planning kitchens around the Delaware Valley. And we are cabinet dealers for 8 nationally distributed cabinet lines much like traditional showrooms.
Unlike full showrooms open to the general public, Main Line Kitchen Design works only by appointment. Appointments can be scheduled days, nights, and weekends either in your home or in our office and selection center. During office appointments we display clients kitchens on a flat screen TV and help them look through 100’s of sample doorstyles, almost a thousand sample finish blocks and sample kitchen cabinets. During home visits we can bring samples, take measurements, and make design changes on laptops showing you what your kitchen can look like in the very room being renovated. This is more convenient for our customers and it eliminates the expense of staffing and maintaining a larger space that is open to walk in traffic. We pass the significant savings on to our customers and so we sell cabinetry for less than other dealers, even home centers like Lowes and The Home Depot.
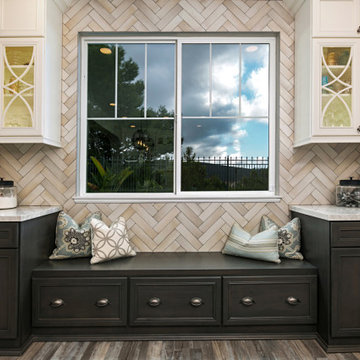
This beautiful home in San Elijo Hills had a good floor plan but was dated and a bit blah. Adding some rustic, industrial and still sophisticated finishes to the space created a new home for my client that reflected her personality and love for all things vintage. The kitchen had a built in pantry that took up to much space and wasn't efficient. The island was poorly shaped and lacked storage. We took out the built-in pantry and added a 36" pantry cabinet with full roll outs. The island has 3 times as much storage, is more efficient and shaped appropriately for the space. An additional seating nook was also created for casual dining. A bonus wine nook was able to be designed when we found an opening in the wall behind the pantry!
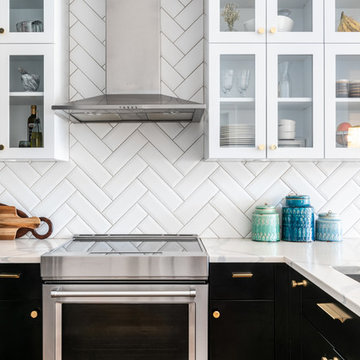
Black and white classic transitional kitchen with pops of polished brass hardware. Beautiful glass uppers, quartz counters and white beveled herringbone tile backsplash. Kitchen Aid appliances.
Photos: Dasha Armstrong
Cabinetry: Cabico Cabinetry
Designer: Heather Stewart
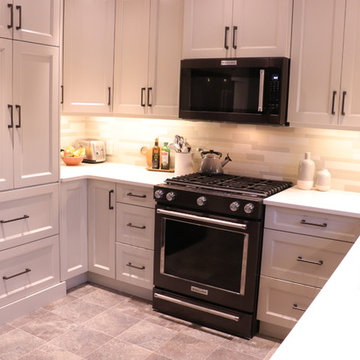
Cabinets Provided by Westridge Cabinets.
Doorstyle: Denton 3.
Species: Perimeter - Paint grade HWD; Island - Maple
Colour: Perimeter - Slate; Island - Mattrone
Countertops provided by PF Custom Countertops
Hanstone Quartz - Empress
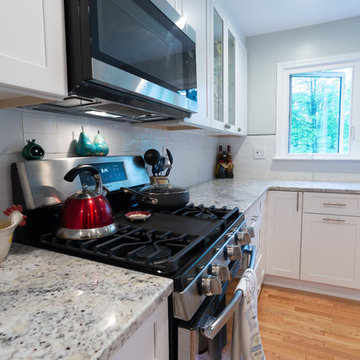
Main Line Kitchen Design is a unique business model! We are a group of skilled Kitchen Designers each with many years of experience planning kitchens around the Delaware Valley. And we are cabinet dealers for 8 nationally distributed cabinet lines much like traditional showrooms.
Unlike full showrooms open to the general public, Main Line Kitchen Design works only by appointment. Appointments can be scheduled days, nights, and weekends either in your home or in our office and selection center. During office appointments we display clients kitchens on a flat screen TV and help them look through 100’s of sample doorstyles, almost a thousand sample finish blocks and sample kitchen cabinets. During home visits we can bring samples, take measurements, and make design changes on laptops showing you what your kitchen can look like in the very room being renovated. This is more convenient for our customers and it eliminates the expense of staffing and maintaining a larger space that is open to walk in traffic. We pass the significant savings on to our customers and so we sell cabinetry for less than other dealers, even home centers like Lowes and The Home Depot.
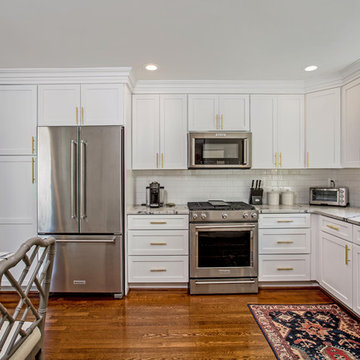
These wonderful pictures cannot begin to tell the story of the major transformation that took place for this project.
A tiny dark kitchen, space wasting playroom and confining dining room were all masterfully reworked into this beautiful, spacious, bright and" fun-to-work/eat- in" kitchen with inviting dining room.
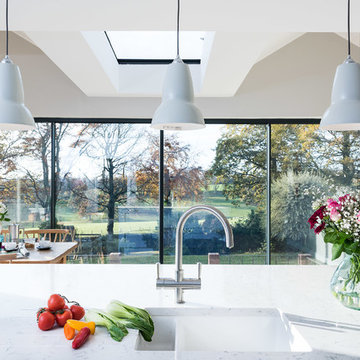
The Kitchen was opened up with new sliding doors across the rear of the property to enhance the terrific view and bring the outside in. The functional Island looks directly outside while still being a hub for the social aspect of the room. The units were fitted primed and the doors an cabinets were painted on site to the exact colour of the customers choice.
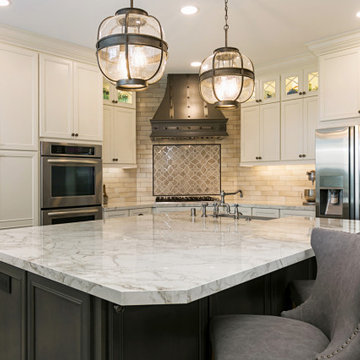
This beautiful home in San Elijo Hills had a good floor plan but was dated and a bit blah. Adding some rustic, industrial and still sophisticated finishes to the space created a new home for my client that reflected her personality and love for all things vintage. The kitchen had a built in pantry that took up to much space and wasn't efficient. The island was poorly shaped and lacked storage. We took out the built-in pantry and added a 36" pantry cabinet with full roll outs. The island has 3 times as much storage, is more efficient and shaped appropriately for the space. An additional seating nook was also created for casual dining. A bonus wine nook was able to be designed when we found an opening in the wall behind the pantry!
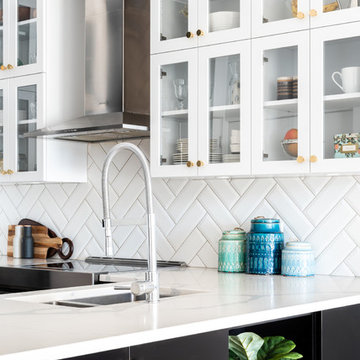
Black and white classic transitional kitchen with pops of polished brass hardware. Beautiful glass uppers, quartz counters and white beveled herringbone tile backsplash. Kitchen Aid appliances.
Photos: Dasha Armstrong
Cabinetry: Cabico Cabinetry
Designer: Heather Stewart
Transitional Kitchen with Yellow Benchtop Design Ideas
6
