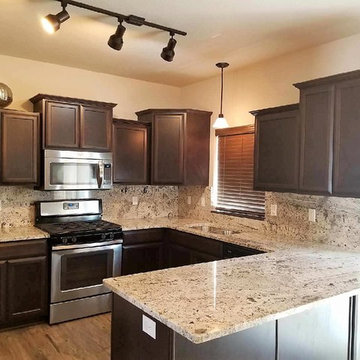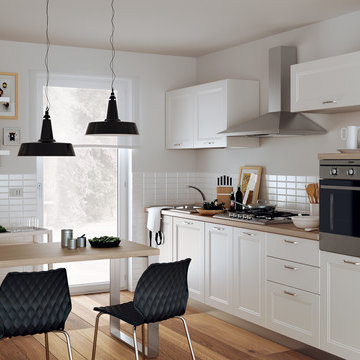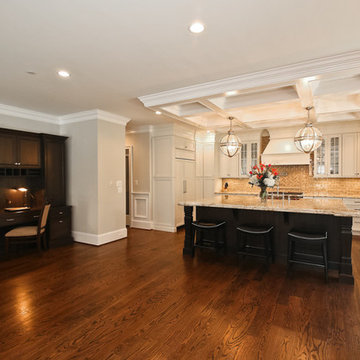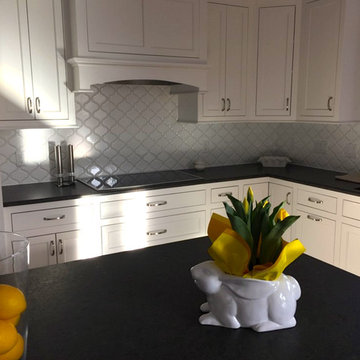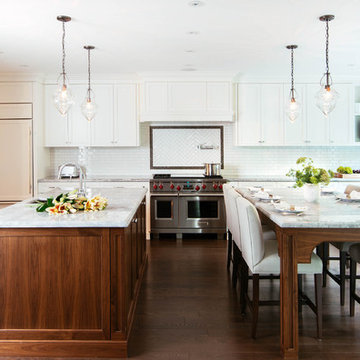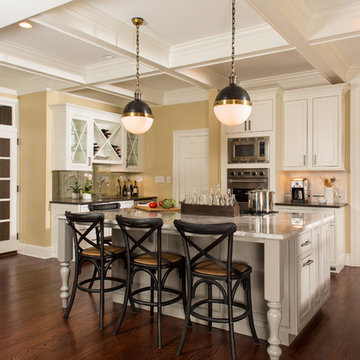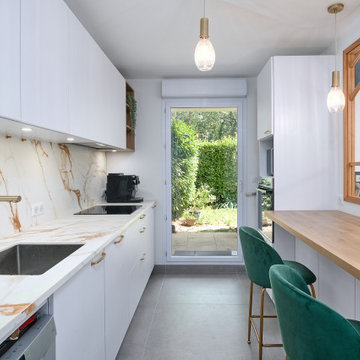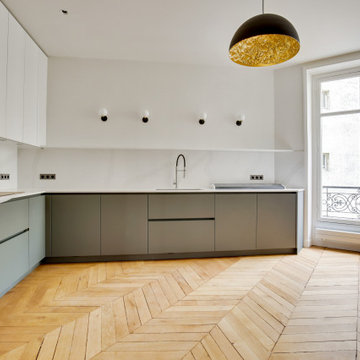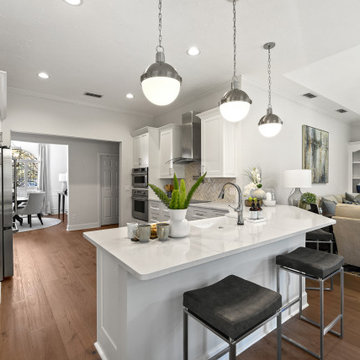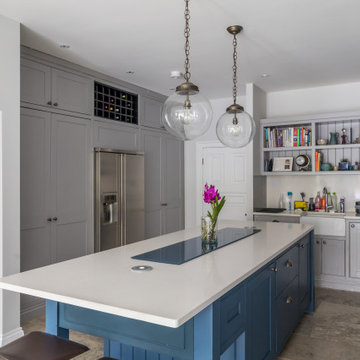Transitional Kitchen with Beaded Inset Cabinets Design Ideas
Refine by:
Budget
Sort by:Popular Today
101 - 120 of 15,845 photos
Item 1 of 3
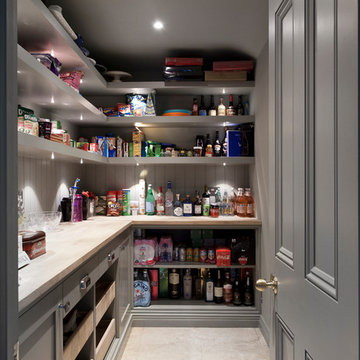
Luxury handmade kitchen from our New Hampshire Collection. The hand painted kitchen is custom made in our solid wood framed cabinet style with detailed doors and drawers. Armac Martin handles complete the look.
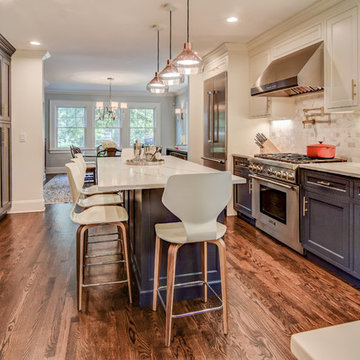
This first floor remodel and addition made use of an underutilized front room to create a larger dining room open to the kitchen. A small rear addition was built to provide a new entry and mudroom as well as a relocated powder room. AMA Contracting, Tom Iapicco Cabinets, In House photography.
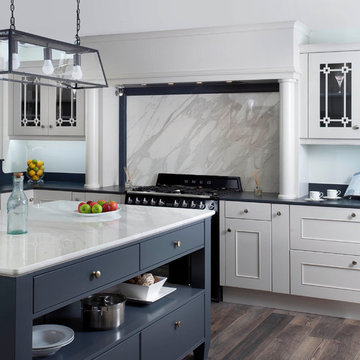
Bespoke handcrafted oak kitchen – handpainted in Dillons own mix paint with Benjamin Moore Flint on island and pantry. Solid oak internals and dovetail drawers, brushed brass and stainless steel hardware. 20mm Silestone work surfaces in Charcoal Soapstone and 40mm Calacatta Paonazzo marble on island with recessed profile. Appliances include Smeg range cooker & Falmec extraction.
Photography Infinity Media
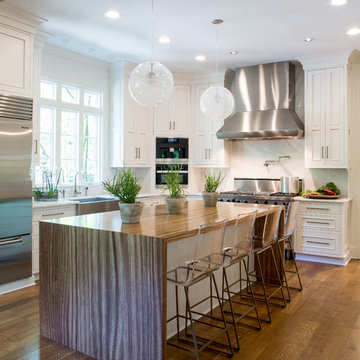
Countertop Wood: Zebrawood
Construction Style: Flat Grain
Countertop Thickness: 1 3/4"
Size: 49" x 37 1/4" mitered to 49" x 96 3/4" mitered to 49" x 37 1/4"
Countertop Edge Profile: 1/8” Roundover on the top horizontal edges, bottom horizontal edges, and vertical corners
Wood Countertop Finish: Durata® Waterproof Permanent Finish in Satin sheen
Wood Stain: Natural Wood – No Stain
Designer: Karen Kassen, CMKBD, ASID, of Kitchens Unlimited
Job: 13823
Countertop Options: Integrated multi-outlet plug strip under the counter overhang
Complimentary Countertops: Polished Marble
Grothouse also crafted a matching flat grain Zebrawood counter for the Butler’s pantry.

Slab pieces of Calcutta marble on the floor were the only items salvaged and reused for this extensive remodel.
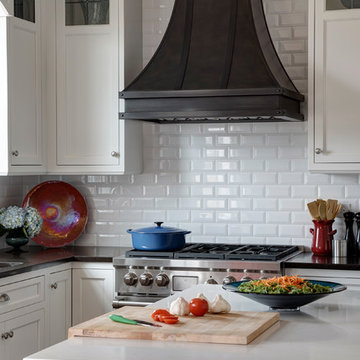
A custom oil-rubbed bronze hood was designed to create a striking focal point upon entering the room. The white pillowed edge subway tile gives dimension and texture to the space and blends seamlessly with the white beaded inset cabinets. The dark granite countertop on white perimeter cabinets gives this kitchen a traditional feel, but by installing a light quartz countertop on the dark cherry island a contemporary flair is added to the space. This allows for an overall transitional design.
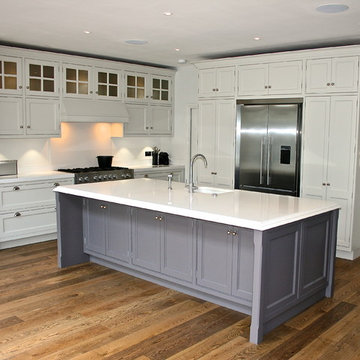
The island was designed to be the main feature of this kitchen with space for bar stools one side and the preparation area the other. The range cooker is the centre of one wall while the American fridge freezer is centred on the other. Symmetry obviously has a large part to play in the beauty of this kitchen but also in its practicality.
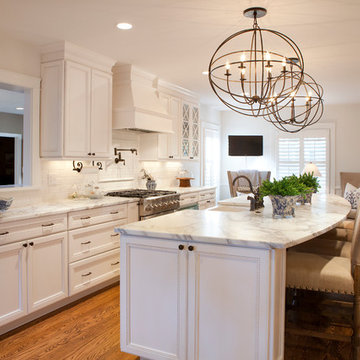
This stunning kitchen remodel in Glendale reflects the elements of highly sophisticated styling with the warmth of a casual dining and entertaining.
The Wellborn Cabinets were selected from the Premier Line in the Hawthorn Cabinet Series in Maple. The Glaicier finish softs the look of a stark wihite and shows off the detailing of the rope pattern in the inset of the cabinet panels.
A Hand Selected Calcatta Vigal Honed Counter-top was selected to add movement to the room and balance the bronze hardware, plumbing, and light fixtures.
The Oil Rubbed Bronze Faucet, Sidespray and Wall Mounted Pot Filler all come from the Moen Showhouse Waterhill Collection. The lighting fixtures were a find of the homeowners.
All the appliances are Dacor except for the Asko Dishwasher and Best Hood, which was inserted in the beautiful Wellborn Hood complimenting the Cabinets.
A Dickinson 33” X 22” Farmhouse Sink in white added to the Island completes the working triangle of the Kitchen, yet open conversation to family and guest while doing the many tasks that involves the sink.
Each end the Island has a surprising detail- one has doors for additional storage and the other has book shelves for cookbooks or specialty display items.
The backsplash 3” X 6” tile is installed in a running bond pattern with a rope boarder framed above the cooktop bringing the continued detail that runs throughout the cabinet fronts.
Lacing in and matching the existing hardwood flooring that continues throughout the house warms the room and invites all to join the fun in the Kitchen.
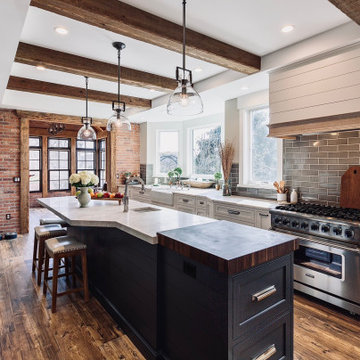
Wydian Kitchens & Design brought this farmhouse kitchen in Washington Township, New Jersey to life. The custom beaded inset perimeter kitchen cabinets are finished with White Dove 25° paint that surrounds a bold island finished in French Beret 25° paint. This kitchen renovation presented several design challenges, from opening up to the living/dining/butler pantry, constructing wall for shallow pantry, reconfiguring appliance locations, to creating an extended island, adding beams, and pushing out windows. The result is a perfect white dove farmhouse kitchen in this equestrian home for a family seeking the country lifestyle.
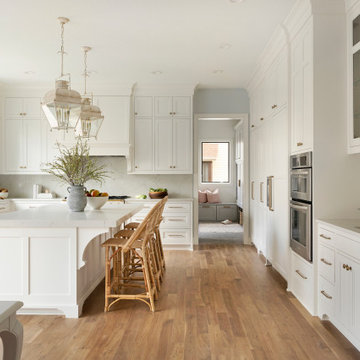
Martha O'Hara Interiors, Interior Design & Photo Styling | Thompson Construction, Builder | Spacecrafting Photography, Photography
Please Note: All “related,” “similar,” and “sponsored” products tagged or listed by Houzz are not actual products pictured. They have not been approved by Martha O’Hara Interiors nor any of the professionals credited. For information about our work, please contact design@oharainteriors.com.
Transitional Kitchen with Beaded Inset Cabinets Design Ideas
6
