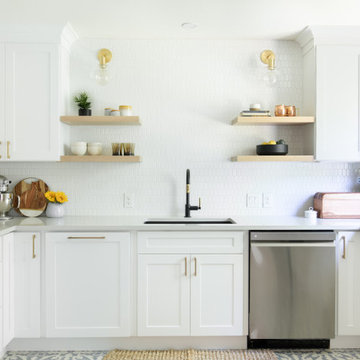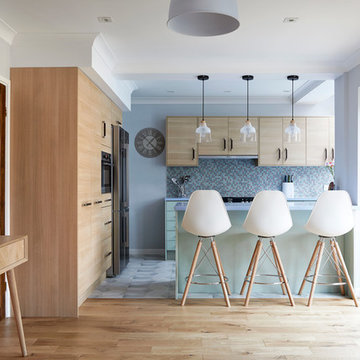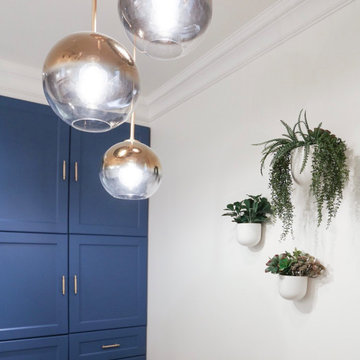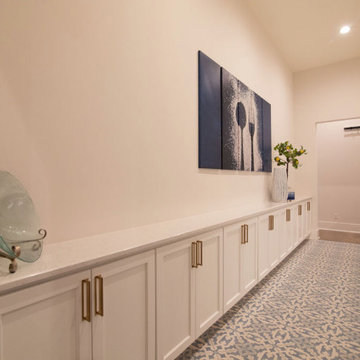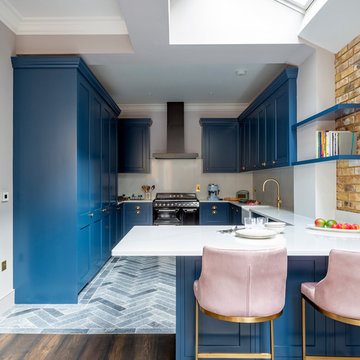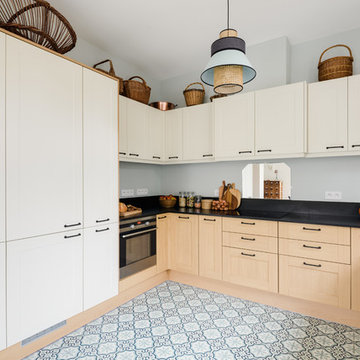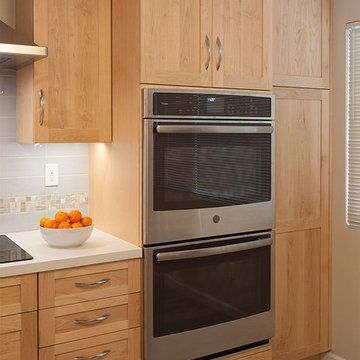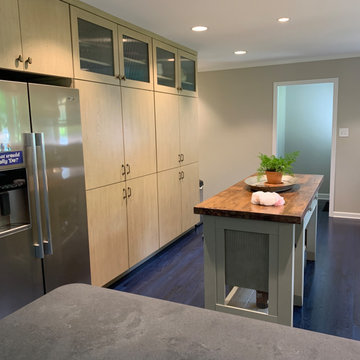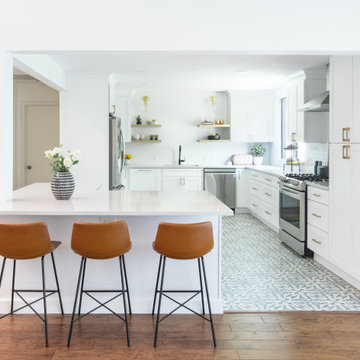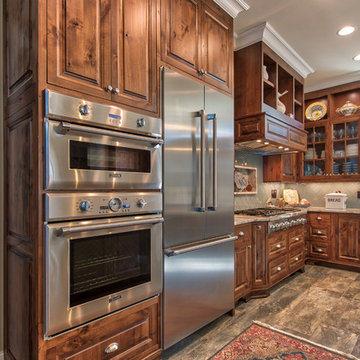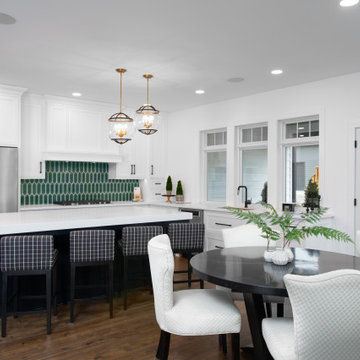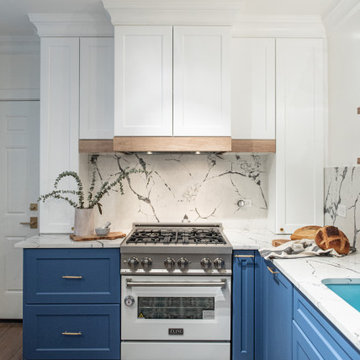Transitional Kitchen with Blue Floor Design Ideas
Refine by:
Budget
Sort by:Popular Today
41 - 60 of 294 photos
Item 1 of 3

One word describes the lake level after the remodel... FUN! We went from drab brown and black to bright and colorful. The concrete floors were refinished a beautiful blue. Cabinets went from black to a soft gray. We kept the original stone around the bar, and replaced wood countertops with a beautiful quartzite. An outdated backsplash went from bland to bold with this marble geometric pattern. Multi-color velvet from Jane Churchill (Cowtan & Tout) covers the bar stools by Tomlinson. Credenza is by Planum.
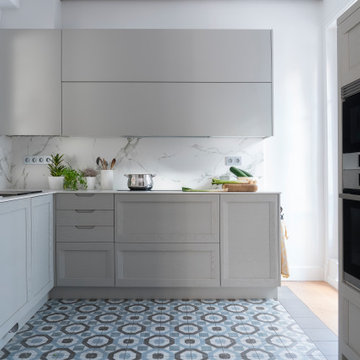
cocina de madera lacada con tirador oculto de Basar Cocinas. Encimera de dekton aura
Reportaje revista Micasa con estilismo de Cristina Rodríguez Goitia y fotos de David Montero.
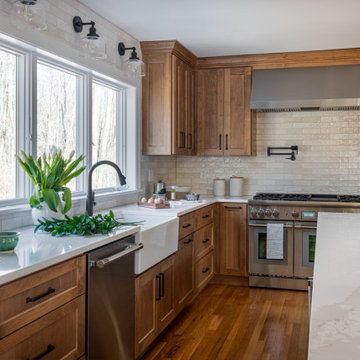
THE PROBLEM
Our client came to use with a kitchen that was outdated, didn't flow well or use space efficiently and wasn't offering the best views of their bucolic backyard. Their stately colonial home in a beautiful West Newbury neighborhood was in need of an overhaul.
THE SOLUTION
The primary focus was creating a more open and accessible L-shaped layout with oversized island and seating for 4-5 people. The appliances were relocated to optimal placements and allowed for a full 48" range, double ovens, appliances cabinetry with hidden microwave, in-island beverage center as well as dishwasher. We were even able to supplement the walk-in pantry with a free standing pantry for additional storage.
In addition to a kitchen that performed better, we also increased the amount of natural light in the space with a larger window and through use of materials and paint, such as updating the trim to white, which reflects the light throughout the space.
Rather than replace the hardwood floors, we simply refinished the existing oak floors.
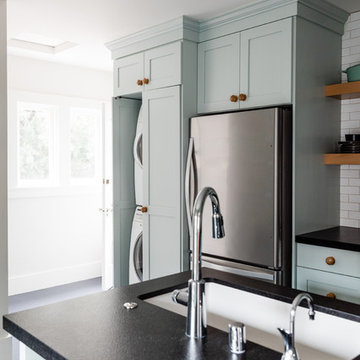
Custom cabinetry hides the stacked washer and dryer alongside the refrigerator for an uninterrupted look throughout the kitchen.
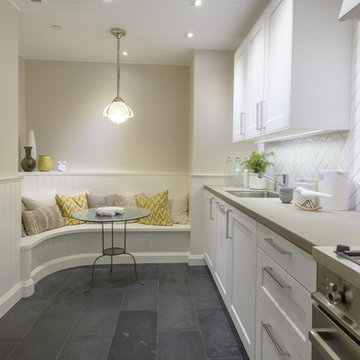
This modern classic kitchen features SieMatic RF cabinets, a unique herringbone backsplash design, and a beautiful stainless steel Bertazzoni range oven. The honed quartzite countertops with a line chisel edge complements this custom design. The simple furniture hood creates clean modern look without adding too much mass.
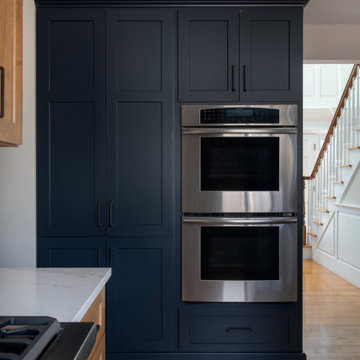
THE PROBLEM
Our client came to use with a kitchen that was outdated, didn't flow well or use space efficiently and wasn't offering the best views of their bucolic backyard. Their stately colonial home in a beautiful West Newbury neighborhood was in need of an overhaul.
THE SOLUTION
The primary focus was creating a more open and accessible L-shaped layout with oversized island and seating for 4-5 people. The appliances were relocated to optimal placements and allowed for a full 48" range, double ovens, appliances cabinetry with hidden microwave, in-island beverage center as well as dishwasher. We were even able to supplement the walk-in pantry with a free standing pantry for additional storage.
In addition to a kitchen that performed better, we also increased the amount of natural light in the space with a larger window and through use of materials and paint, such as updating the trim to white, which reflects the light throughout the space.
Rather than replace the hardwood floors, we simply refinished the existing oak floors.
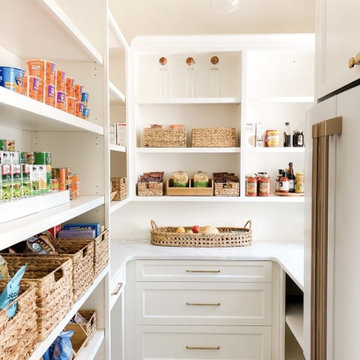
Organized Pantry | We transform the spaces where you live and work to create more space for what matters most. A pantry that is functional & organized simplifies life | Professional Organizing | Charlotte, NC
Transitional Kitchen with Blue Floor Design Ideas
3
