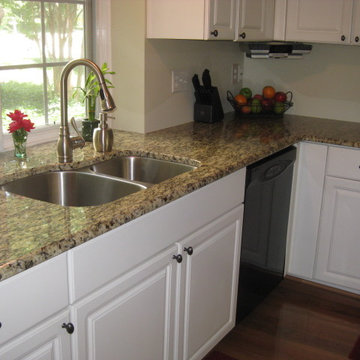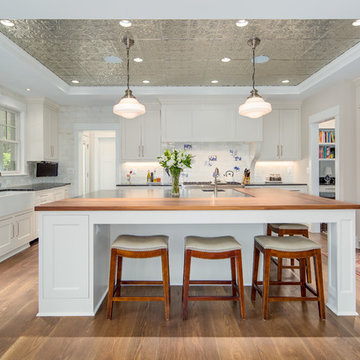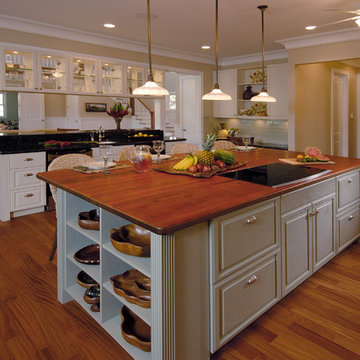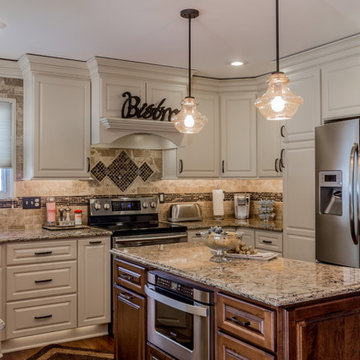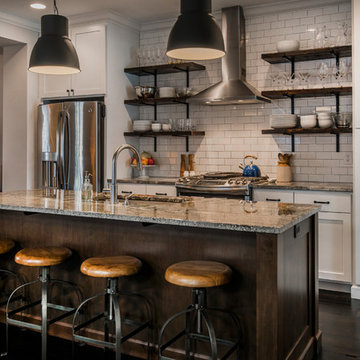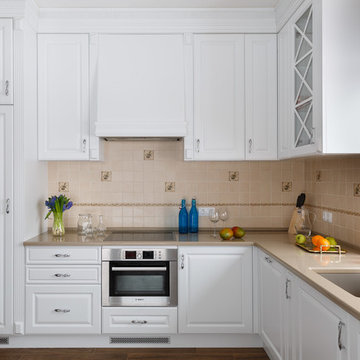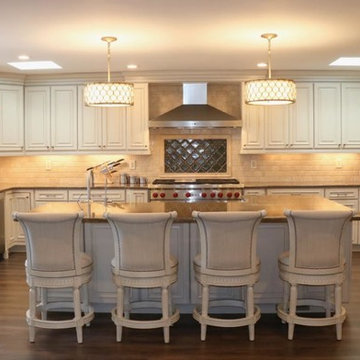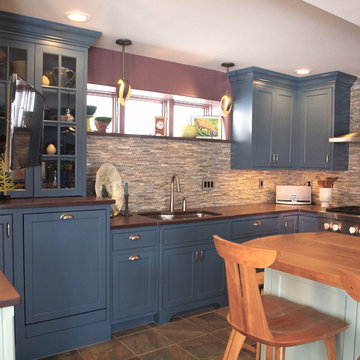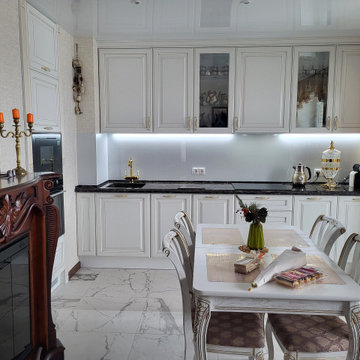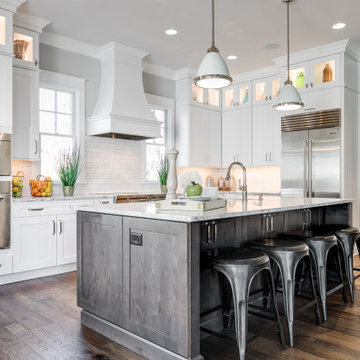Transitional Kitchen with Brown Benchtop Design Ideas
Refine by:
Budget
Sort by:Popular Today
101 - 120 of 3,720 photos
Item 1 of 3
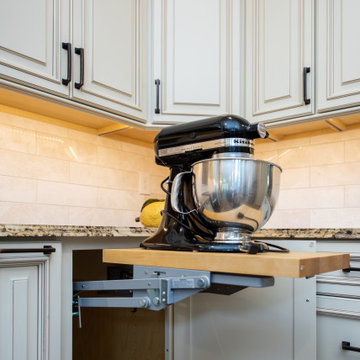
This stunning, timeless kitchen remodel completely changed the feel of the kitchen area. The kitchen previously had dark, wood-stained cabinetry as well as dark, cherry hardwood flooring throughout the home. When designing the new space, we made it clear to brighten up the cabinetry, but still, coordinate with the existing colors in the home. With this being said, the cabinetry features a custom paint finish, complete with a glaze. We also incorporated an island in this kitchen, giving this space even more storage as well as countertop space, giving this homeowner her dream kitchen she will be able to enjoy for years to come!
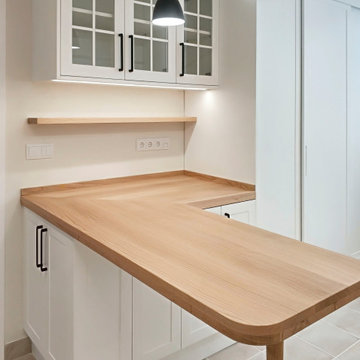
Renovación integral de vivenda en Vigo, ampliando salóns, con renovación de cociña e baños
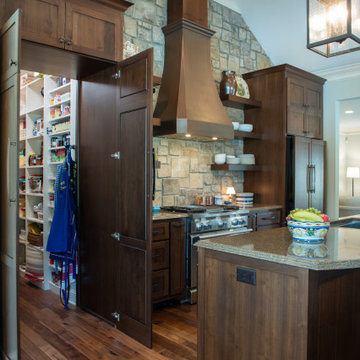
Galley Style Kitchen with natural stone walls, custom copper hood and quartz countertops Featuring a hidden pantry.
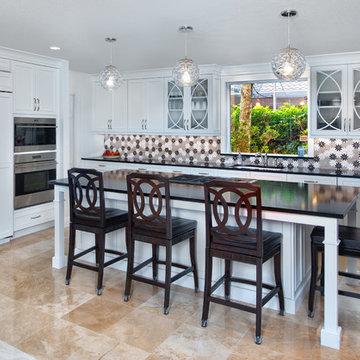
This home in Bonita Bay, Florida is located in a development designed with a tropical, entertaining-friendly courtyard floor plan, barrel tile roofs, and arched windows. The only thing missing was a modern, elegant and functional kitchen where two chefs could work simultaneously and have better flow among the surrounding spaces.
Having worked with Progressive Design before on three prior renovations, all in less than one year, Progressive was the obvious choice for their fourth major remodel—this masterful kitchen renovation.
Challenge
Ultimately, Progressive Design Build was tasked with transforming a closed-off kitchen into an open concept floor plan. The design and production team began working on a solution to the structural beam support—confirming its adequacy for supporting the loft above after cutting a few holes in the drywall. Secondly, the size of the current marble tile flooring was no longer available. We needed a solution that would seamlessly blend the new flooring with the old. Thirdly, the existing lighting plan was inefficient and would need to be updated to accommodate the new island location and kitchen layout.
Solution
Since the existing marble flooring tile size was no longer available, we designed a beautiful stone border between the new kitchen and the existing living space to create a small break in the two-floor patterns, minimizing the noticeable difference in the tile sizes. Once installed, we re-polished and sealed the entire floor creating a beautiful sheen and natural flow throughout the space.
The new location of the kitchen island, as well as additional perimeter lighting, necessitated the need to move electrical outlets and light switches to a more convenient and intuitive location. This was implemented strategically using a well-thought-out lighting plan.
The clients were thrilled when we suggested removing a sink from their existing wet bar (which was rarely used) and moved the wet bar drain to the new laundry room, located on the backside of the wet bar.
Special features include custom-designed Dura Supreme cabinets painted in a white finish, for the kitchen, wet bar, and laundry room; Wolf and Sub-Zero appliances, and an impressive gas range with downdraft at the cooktop.
Results
Not only was this Bonita Bay couple thrilled to receive all of their remodel wish list items, but Progressive Design Build was able to complete their project ahead of schedule and on budget.
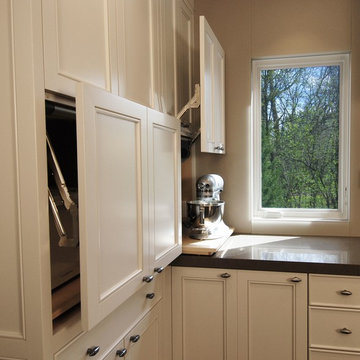
This photo demonstrates the lift up cabinet detail that allows for the appliances to pull out on gliders and remain always plugged in ready to use, the backsplash is matt back painted glass in a custom color, the knobs are pewter, photograph by Jorge Gera
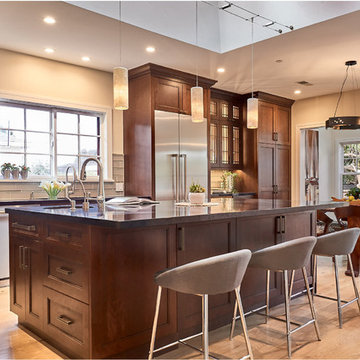
Winner of 2018 NKBA Northern California Chapter Design Competition
* Judges' Choice Kitchen
* First Place Medium Kitchen
* Best Before & After Kitchen
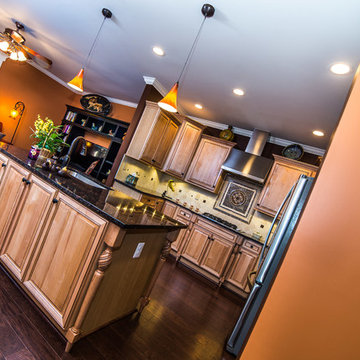
The kitchen, although medium size, feels larger because it is open to the family room and separated from the breakfast area by the large island. Design: Carol Lombardo Weil; Photography: Tony Cossentino, WhytheFoto.com
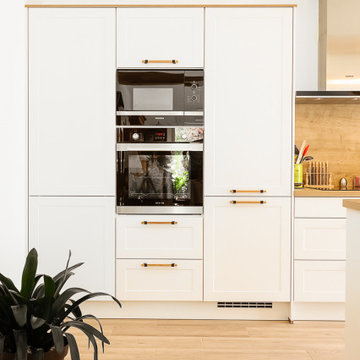
Réalisation d'une cuisine blanche et bois style neoclassique. Cuisine avec îlot central accompagnée de ses colonnes avec frigo, four et micro-ondes encastrables
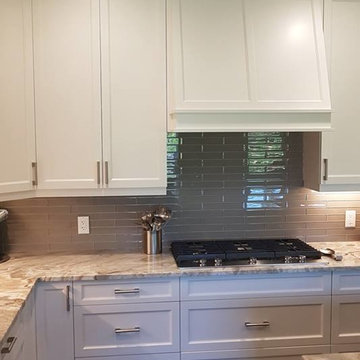
Cabinet Style: 2 1/4" Shaker with inside ogee profile.
Cabinet Color: Benjamin Moore - Cloud White
Door Style: Shaker with inside Ogee edge.
Drawer Case: Dovetail Birch.
Hinges & Glides: Blume Soft Close.
Countertop: Brown Fantasy Granite
Transitional Kitchen with Brown Benchtop Design Ideas
6
